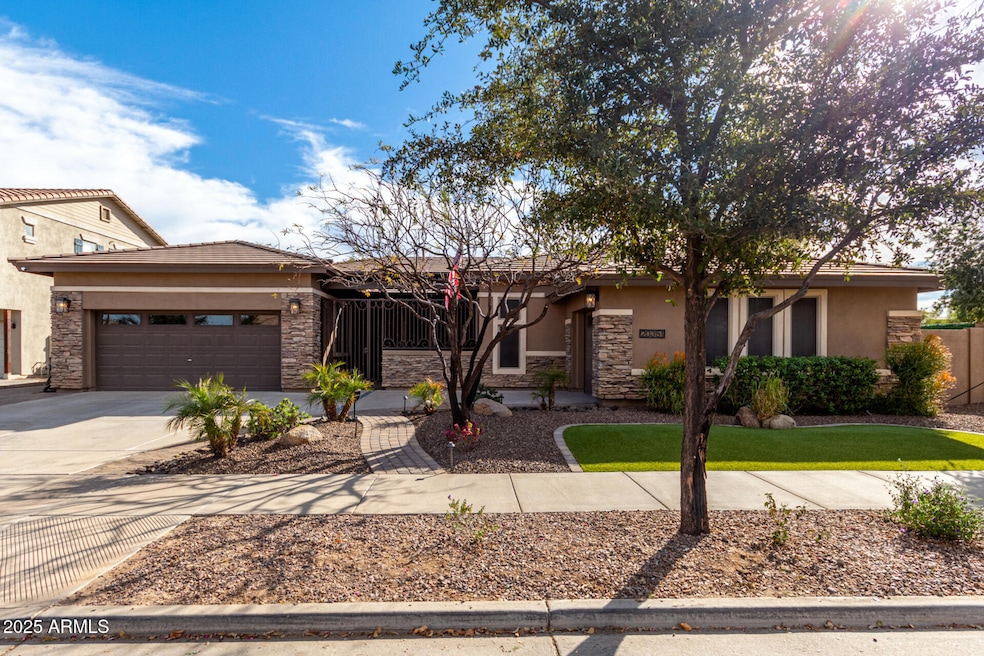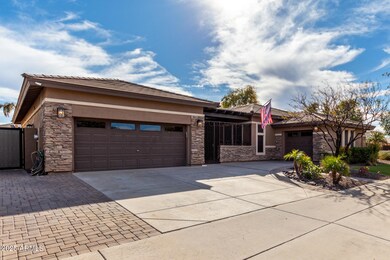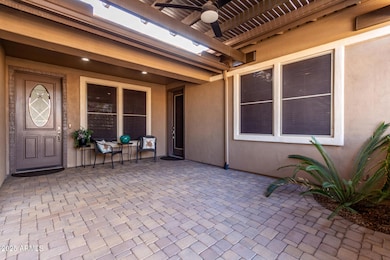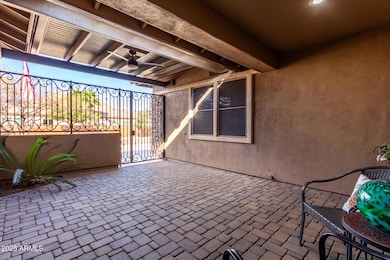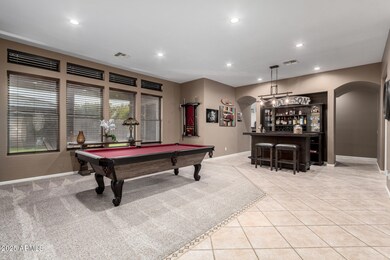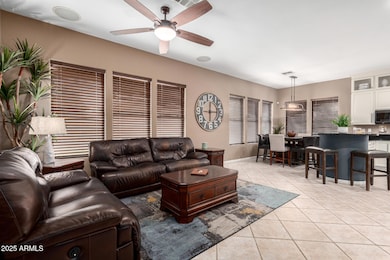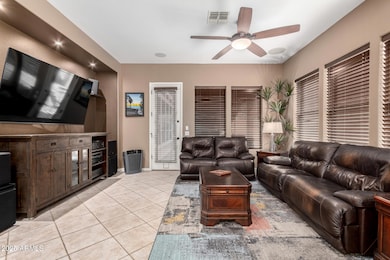20351 S 186th Place Queen Creek, AZ 85142
Sossaman Estates NeighborhoodEstimated payment $3,874/month
Highlights
- Corner Lot
- Granite Countertops
- Eat-In Kitchen
- Cortina Elementary School Rated A
- Covered Patio or Porch
- Double Pane Windows
About This Home
Welcome to this beautifully remodeled 4 bedroom 3 bath home with a dedicated office space and private entrance, perfect for modern living. Updated bathrooms and freshly painted throughout. The spacious layout provides ample room for relaxation and entertaining. Well appointed kitchen with dedicated dining and family room are perfect for hosting guests. Split floor plan offers a private primary suite with generous closet space, soaking tub and dedicated access to the backyard. Raised fire pit and low maintenance landscaping. Gated courtyard and three car garage provides plenty of storage and convenience.
Located in a desirable neighborhood, this move in ready home is close to schools, shopping and parks. Incredible opportunity!
Listing Agent
Gentry Real Estate License #SA698008000 Listed on: 02/06/2025

Home Details
Home Type
- Single Family
Est. Annual Taxes
- $2,342
Year Built
- Built in 2003
Lot Details
- 10,080 Sq Ft Lot
- Desert faces the front and back of the property
- Block Wall Fence
- Corner Lot
- Front and Back Yard Sprinklers
- Grass Covered Lot
HOA Fees
- $93 Monthly HOA Fees
Parking
- 3 Car Garage
- Garage Door Opener
Home Design
- Wood Frame Construction
- Tile Roof
- Stucco
Interior Spaces
- 2,898 Sq Ft Home
- 1-Story Property
- Ceiling Fan
- Double Pane Windows
Kitchen
- Eat-In Kitchen
- Gas Cooktop
- Built-In Microwave
- Granite Countertops
Flooring
- Carpet
- Tile
Bedrooms and Bathrooms
- 4 Bedrooms
- Primary Bathroom is a Full Bathroom
- 3 Bathrooms
- Dual Vanity Sinks in Primary Bathroom
- Soaking Tub
- Bathtub With Separate Shower Stall
Accessible Home Design
- No Interior Steps
Outdoor Features
- Covered Patio or Porch
- Playground
Schools
- Cortina Elementary
- Higley High School
Utilities
- Zoned Heating and Cooling System
- Heating System Uses Natural Gas
- High Speed Internet
- Cable TV Available
Listing and Financial Details
- Tax Lot 48
- Assessor Parcel Number 314-02-048
Community Details
Overview
- Association fees include ground maintenance, street maintenance
- Brown Association, Phone Number (480) 339-8393
- Built by GREYSTONE HOMES
- Sossaman Estates Parcel A Subdivision
Recreation
- Community Playground
- Bike Trail
Map
Home Values in the Area
Average Home Value in this Area
Tax History
| Year | Tax Paid | Tax Assessment Tax Assessment Total Assessment is a certain percentage of the fair market value that is determined by local assessors to be the total taxable value of land and additions on the property. | Land | Improvement |
|---|---|---|---|---|
| 2025 | $2,342 | $29,650 | -- | -- |
| 2024 | $2,553 | $28,238 | -- | -- |
| 2023 | $2,553 | $47,800 | $9,560 | $38,240 |
| 2022 | $2,472 | $36,110 | $7,220 | $28,890 |
| 2021 | $2,518 | $33,250 | $6,650 | $26,600 |
| 2020 | $2,554 | $31,430 | $6,280 | $25,150 |
| 2019 | $2,594 | $28,410 | $5,680 | $22,730 |
| 2018 | $2,472 | $26,420 | $5,280 | $21,140 |
| 2017 | $3,002 | $25,150 | $5,030 | $20,120 |
| 2016 | $2,942 | $24,630 | $4,920 | $19,710 |
| 2015 | $2,587 | $22,820 | $4,560 | $18,260 |
Property History
| Date | Event | Price | Change | Sq Ft Price |
|---|---|---|---|---|
| 09/05/2025 09/05/25 | Price Changed | $679,000 | -1.5% | $234 / Sq Ft |
| 08/22/2025 08/22/25 | Price Changed | $689,000 | -0.1% | $238 / Sq Ft |
| 07/30/2025 07/30/25 | For Sale | $689,900 | 0.0% | $238 / Sq Ft |
| 07/29/2025 07/29/25 | Off Market | $689,900 | -- | -- |
| 03/20/2025 03/20/25 | Price Changed | $689,900 | -1.3% | $238 / Sq Ft |
| 02/06/2025 02/06/25 | For Sale | $699,000 | +110.8% | $241 / Sq Ft |
| 08/22/2017 08/22/17 | Sold | $331,600 | -1.0% | $114 / Sq Ft |
| 07/17/2017 07/17/17 | Pending | -- | -- | -- |
| 07/14/2017 07/14/17 | Price Changed | $334,900 | -1.5% | $116 / Sq Ft |
| 06/11/2017 06/11/17 | Price Changed | $339,900 | -1.7% | $117 / Sq Ft |
| 05/20/2017 05/20/17 | Price Changed | $345,900 | -2.5% | $119 / Sq Ft |
| 04/21/2017 04/21/17 | Price Changed | $354,900 | -1.4% | $122 / Sq Ft |
| 04/05/2017 04/05/17 | Price Changed | $359,900 | -1.4% | $124 / Sq Ft |
| 03/09/2017 03/09/17 | For Sale | $365,000 | -- | $126 / Sq Ft |
Purchase History
| Date | Type | Sale Price | Title Company |
|---|---|---|---|
| Warranty Deed | $331,600 | Title365 Agency | |
| Corporate Deed | $285,210 | North American Title Co | |
| Special Warranty Deed | -- | North American Title Co | |
| Special Warranty Deed | -- | North American Title Co |
Mortgage History
| Date | Status | Loan Amount | Loan Type |
|---|---|---|---|
| Open | $330,533 | VA | |
| Closed | $338,729 | VA | |
| Closed | $338,729 | VA | |
| Previous Owner | $314,400 | Unknown | |
| Previous Owner | $228,150 | New Conventional | |
| Closed | $28,520 | No Value Available |
Source: Arizona Regional Multiple Listing Service (ARMLS)
MLS Number: 6815804
APN: 314-02-048
- 20423 S 186th St
- 20451 S 187th Way
- 18868 E Canary Way
- 18864 E Apricot Ln
- 18454 E Rosewood Dr
- 18678 E Cardinal Way
- 18614 E Oriole Way
- 19011 E Carriage Way
- 18630 E Pine Valley Dr
- 18658 E Purple Sage Dr
- 20701 S 189th St
- 4746 E Buckboard Ct
- 19016 E Alfalfa Dr
- 4756 E Ironhorse Rd
- 20984 S 188th Place
- 4931 S Tangerine Ln
- 4614 E Reins Rd
- 18849 E Azalea Dr
- 18501 E Pine Valley Dr
- 4633 E Peartree Ln
- 18560 E Strawberry Dr
- 4711 E Buckboard Ct
- 18752 E Superstition Dr
- 4584 E Reins Rd
- 18546 E Oak Hill Ln
- 4494 E Reins Rd
- 18830 E Swan Dr
- 18854 E Swan Dr
- 19395 E Carriage Way
- 21283 E Swan Dr
- 19133 E Seagull Dr
- 19365 E Rittenhouse Rd
- 4281 E Marshall Ave
- 4632 E Germann Rd
- 21408 S 193rd St
- 4468 E Sundance Ct
- 5141 S Eucalyptus Dr
- 4747 E Blue Spruce Ln
- 4502 E Narrowleaf Dr
- 19694 E Reins Rd
