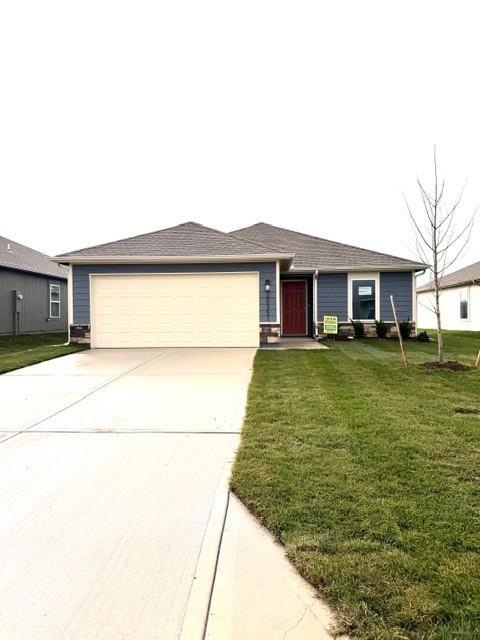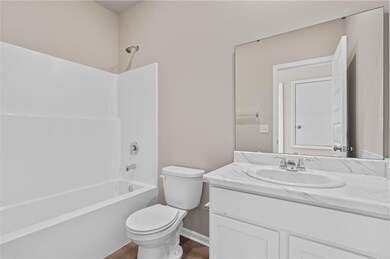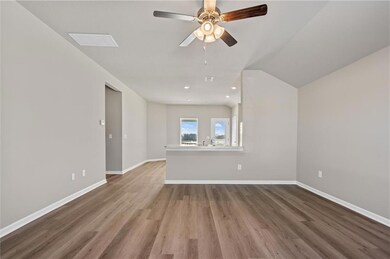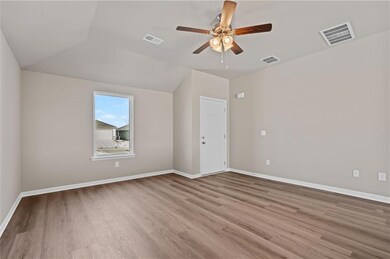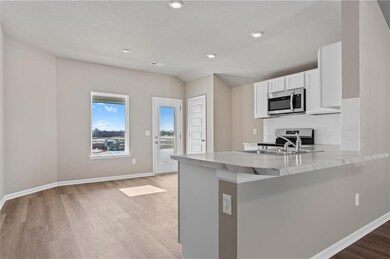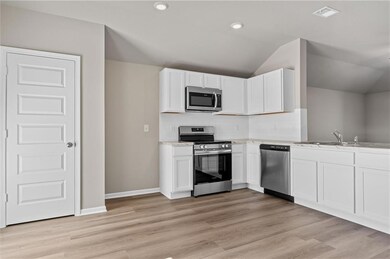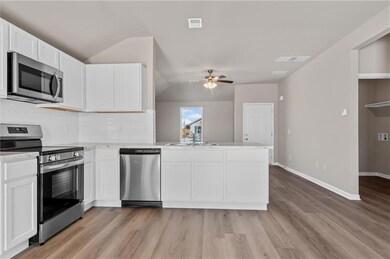20351 W 194th Terrace Spring Hill, KS 66083
Estimated payment $2,137/month
Highlights
- ENERGY STAR Certified Homes
- Corner Lot
- Stainless Steel Appliances
- Ranch Style House
- Covered Patio or Porch
- 2 Car Attached Garage
About This Home
Welcome home to The Wright Plan! This beautifully designed 3-bedroom, 2-bath home offers comfortable, open-concept living on a slab foundation. The kitchen opens to the main living area, creating space for entertaining and everyday living. The primary suite includes a private bathroom with walk in shower. Two additional bedrooms and a full hall bath with a tub/shower combo. Luxury vinyl plank flooring flows throughout the main living areas, with cozy carpet in each bedroom. Enjoy outdoor living on the covered back porch. This new construction home combines style, functionality, and value.
Listing Agent
Platinum Realty LLC Brokerage Phone: 913-415-8504 License #WP-1686762 Listed on: 11/01/2025

Co-Listing Agent
Platinum Realty LLC Brokerage Phone: 913-415-8504 License #2024003689
Home Details
Home Type
- Single Family
Est. Annual Taxes
- $5,400
Year Built
- Built in 2025
Lot Details
- 8,392 Sq Ft Lot
- North Facing Home
- Corner Lot
- Paved or Partially Paved Lot
HOA Fees
- $21 Monthly HOA Fees
Parking
- 2 Car Attached Garage
- Garage Door Opener
Home Design
- Ranch Style House
- Slab Foundation
- Composition Roof
- Wood Siding
- Stone Veneer
Interior Spaces
- 1,216 Sq Ft Home
- Ceiling Fan
- Living Room
- Wall to Wall Carpet
Kitchen
- Dishwasher
- Stainless Steel Appliances
- Kitchen Island
- Disposal
Bedrooms and Bathrooms
- 3 Bedrooms
- Walk-In Closet
- 2 Full Bathrooms
Laundry
- Laundry Room
- Laundry on main level
Eco-Friendly Details
- Energy-Efficient Appliances
- ENERGY STAR Certified Homes
Schools
- Dayton Creek Elementary School
- Spring Hill High School
Utilities
- Central Air
- Heating System Uses Natural Gas
Additional Features
- Covered Patio or Porch
- City Lot
Community Details
- Wiswell Farms Homes Association, Inc. Association
- Wiswell Farms Subdivision, Rc Wright Elevation H Floorplan
Listing and Financial Details
- Assessor Parcel Number EP99500000-0083
- $6,594 special tax assessment
Map
Home Values in the Area
Average Home Value in this Area
Property History
| Date | Event | Price | List to Sale | Price per Sq Ft |
|---|---|---|---|---|
| 11/02/2025 11/02/25 | Price Changed | $315,490 | +0.8% | $259 / Sq Ft |
| 10/28/2025 10/28/25 | For Sale | $312,990 | -- | $257 / Sq Ft |
Source: Heartland MLS
MLS Number: 2584806
- 20301 W 194th Terrace
- 20368 W 194th Terrace
- 20331 W 194th Terrace
- 20381 W 194th Terrace
- 20361 W 194th Terrace
- 20378 W 194th Terrace
- 20338 W 194th Terrace
- 20371 W 194th Terrace
- 20391 W 194th Terrace
- 20308 W 194th Terrace
- Lot 15 N Madison St
- Lot 8 191st & Madison St
- 0 N Madison St
- 19151 Woodland Rd
- 20870 W 190th Terrace
- RC Roselyn Plan at Wiswell Farms
- RC Keswick Plan at Wiswell Farms
- Rc Pickett Plan at Wiswell Farms
- Rc Franklin Plan at Wiswell Farms
- RC Bridgeport Plan at Wiswell Farms
- 19616 W 199th Terrace
- 19979 Cornice St
- 19987 Cornice St
- 19637 W 200th St
- 19649 W 200th St
- 19613 W 200th St
- 19611 W 201st St
- 200-450 E Wilson St
- 21541 S Main St
- 21203 W 216th Terrace
- 16894 S Bell Rd
- 25901 W 178th St
- 16364 S Ryckert St
- 22650 S Harrison St
- 15450 S Brentwood St
- 18851 W 153rd Ct
- 847 S Hemlock St
- 1000 Wildcat Run
- 15140 W 157th Terrace
- 742 S Cypress St
