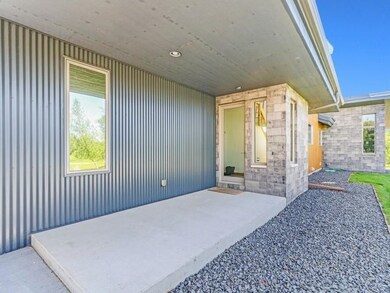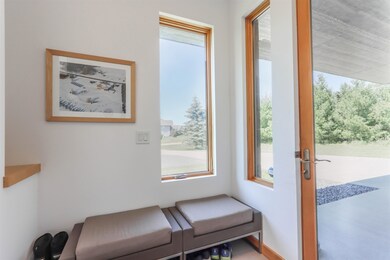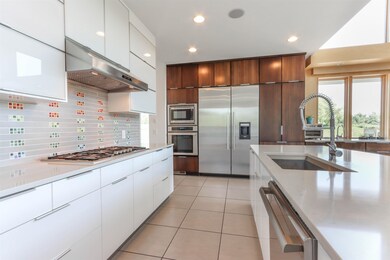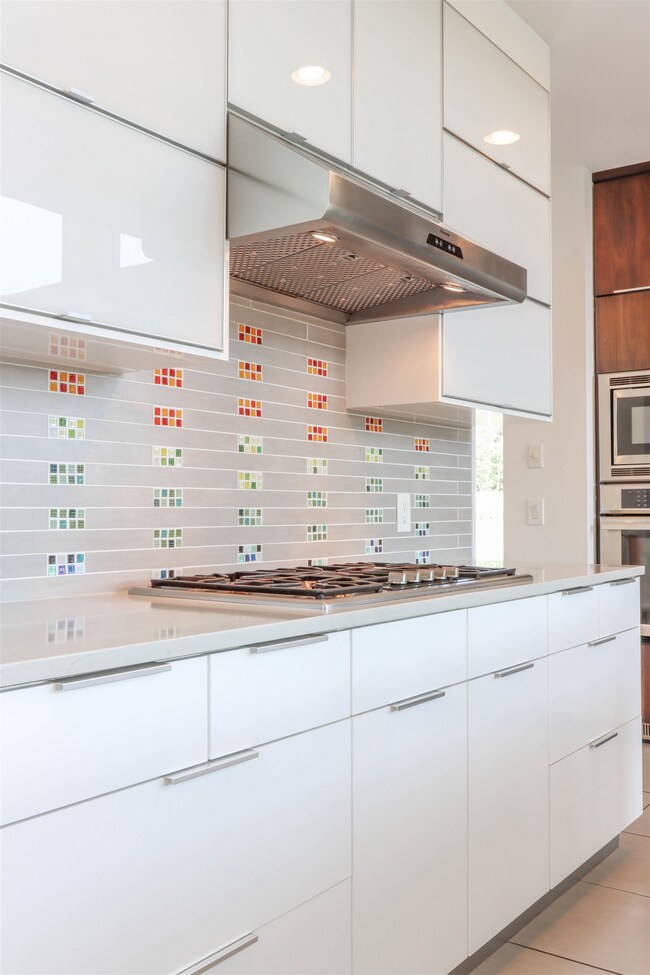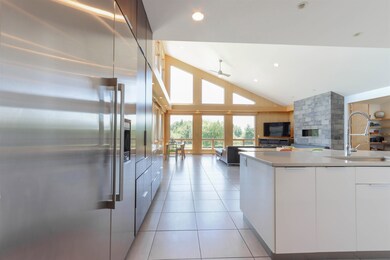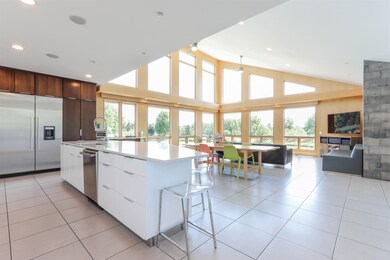
203535 Callaway Dr Marshfield, WI 54449
Estimated Value: $686,000 - $960,255
Highlights
- Home fronts a pond
- Open Floorplan
- Deck
- Marshfield High School Rated A
- National Green Building Certification (NAHB)
- Contemporary Architecture
About This Home
As of June 2023Truly one of a kind! Located on 10 acres minutes from Marshfield you’ll find this stunning 4 BR 3.5 BA home that is NGBS (National Green Building Standard) Silver level certified. With just a few small changes you could be living off-grid! Energy savings come from the 11 kilowatt solar panels, geothermal heating system with NG backup generator, passive solar valance and high thermal load floor. The living room has a bright open floor plan with windowed walls, stone gas fireplace, and is open to dining and the kitchen for easy entertaining. Crisp and clean – this stunning kitchen offers Thermador appliances, quartz countertops, two sinks, custom glass and porcelain backsplash, soft close drawers/cabinets, an abundance of storage and oversized island for additional prep or seating. Home office just off living room. Main floor also offers half bath, mudroom and access to deck. In floor radiant heating on main level and lower level. Primary suite with cathedral ceilings and floor to ceiling sliding doors to balcony to sip coffee in the calm of the sunrise.
Last Agent to Sell the Property
NEXTHOME HUB CITY License #76489-94 Listed on: 07/05/2022

Home Details
Home Type
- Single Family
Est. Annual Taxes
- $9,877
Year Built
- Built in 2009
Lot Details
- 10 Acre Lot
- Home fronts a pond
Home Design
- Contemporary Architecture
- Flat Roof Shape
- Poured Concrete
- Metal Roof
- Metal Siding
- Composition Shingle
Interior Spaces
- 2-Story Property
- Open Floorplan
- Vaulted Ceiling
- Ceiling Fan
- Gas Log Fireplace
- Low Emissivity Windows
- Window Treatments
- Lower Floor Utility Room
Kitchen
- Cooktop
- Microwave
- Dishwasher
- Disposal
Bedrooms and Bathrooms
- 4 Bedrooms
- Walk-In Closet
- Bathroom on Main Level
Laundry
- Laundry on upper level
- Dryer
- Washer
Partially Finished Basement
- Walk-Out Basement
- Basement Fills Entire Space Under The House
- Sump Pump
- Basement Storage
Home Security
- Carbon Monoxide Detectors
- Fire and Smoke Detector
Parking
- 5 Car Garage
- Insulated Garage
- Garage Door Opener
- Driveway
Eco-Friendly Details
- National Green Building Certification (NAHB)
- Green Features
Outdoor Features
- Deck
- Patio
- Outbuilding
- Play Equipment
- Porch
Utilities
- Central Air
- Geothermal Heating and Cooling
- Natural Gas Water Heater
- High Speed Internet
Listing and Financial Details
- Assessor Parcel Number 056-2603-233-0011
Ownership History
Purchase Details
Home Financials for this Owner
Home Financials are based on the most recent Mortgage that was taken out on this home.Purchase Details
Home Financials for this Owner
Home Financials are based on the most recent Mortgage that was taken out on this home.Similar Home in Marshfield, WI
Home Values in the Area
Average Home Value in this Area
Purchase History
| Date | Buyer | Sale Price | Title Company |
|---|---|---|---|
| Chaloner Robert S | $850,000 | Cheryl A Schwantes - Badger Ti | |
| Kim Seung Lee | $70,000 | None Available |
Mortgage History
| Date | Status | Borrower | Loan Amount |
|---|---|---|---|
| Open | Chaloner Robert S | $500,000 | |
| Previous Owner | Sitwala Kajal | $399,800 | |
| Previous Owner | Kim Seung Lae | $407,700 | |
| Previous Owner | Kim Seung Lae | $417,000 | |
| Previous Owner | Kim Seung Lae | $108,500 | |
| Previous Owner | Gene Hill Construction Inc | $227,221 |
Property History
| Date | Event | Price | Change | Sq Ft Price |
|---|---|---|---|---|
| 06/23/2023 06/23/23 | Sold | $850,000 | -5.5% | $225 / Sq Ft |
| 10/26/2022 10/26/22 | Price Changed | $899,900 | -10.0% | $238 / Sq Ft |
| 07/05/2022 07/05/22 | For Sale | $999,900 | -- | $264 / Sq Ft |
Tax History Compared to Growth
Tax History
| Year | Tax Paid | Tax Assessment Tax Assessment Total Assessment is a certain percentage of the fair market value that is determined by local assessors to be the total taxable value of land and additions on the property. | Land | Improvement |
|---|---|---|---|---|
| 2024 | $9,877 | $552,300 | $73,500 | $478,800 |
| 2023 | $8,234 | $552,300 | $73,500 | $478,800 |
| 2022 | $10,916 | $590,000 | $73,500 | $516,500 |
| 2021 | $9,627 | $590,000 | $73,500 | $516,500 |
| 2020 | $9,383 | $590,000 | $73,500 | $516,500 |
| 2019 | $9,324 | $590,000 | $73,500 | $516,500 |
| 2018 | $8,892 | $590,000 | $73,500 | $516,500 |
| 2017 | $10,083 | $590,000 | $73,500 | $516,500 |
| 2016 | $9,801 | $590,000 | $73,500 | $516,500 |
| 2015 | $10,037 | $590,000 | $73,500 | $516,500 |
| 2014 | $9,974 | $590,000 | $73,500 | $516,500 |
Agents Affiliated with this Home
-
Ashley Fredrick

Seller's Agent in 2023
Ashley Fredrick
NEXTHOME HUB CITY
(715) 305-2285
366 Total Sales
Map
Source: Central Wisconsin Multiple Listing Service
MLS Number: 22203291
APN: 056-2603-233-0011
- 203335 Cayman Ave
- 202602 County Road T
- 118065 Kraus St Unit 118067 Kraus Street
- 118065 Kraus St Unit 118067 Kraus St
- 115100 E Mcmillan St
- Lot One Kraus St
- 112104 Winterberry Cir
- 111877 Old Sugarbush Ln
- 1116 E Mc Millan St
- 1412 N Hume Ave
- 1606 Jean Ave
- 1108 Waushara Dr
- 1407 N Peach Ave Unit 119
- 1407 N Peach Ave Unit Lot 215
- 1509-1511 N Hume Ave
- 801 W Mcmillan St
- 611 N Hinman Ave
- 522 N Auburn Ave
- 707 N Maple Ave
- 1922 Pheasant Run Dr Unit 6B
- 203535 Callaway Dr
- 203535 Callaway Dr
- 203590 Callaway Dr
- 203591 Callaway Dr
- 203640 Callaway Dr
- 203300 State Highway 97
- Lot 2 Callaway Dr
- 203223 State Highway 97
- M516 Birch St
- 203801 Callaway Dr
- 203700 Callaway Dr
- M517 Birch St
- 203115 State Highway 97
- 203728 Callaway Dr
- 203728 Callaway Dr
- 203728 Callaway Dr
- M518 Birch St
- 203200 Staadt Ave
- 203851 Callaway Dr
- 116175 Birch Tree Rd

