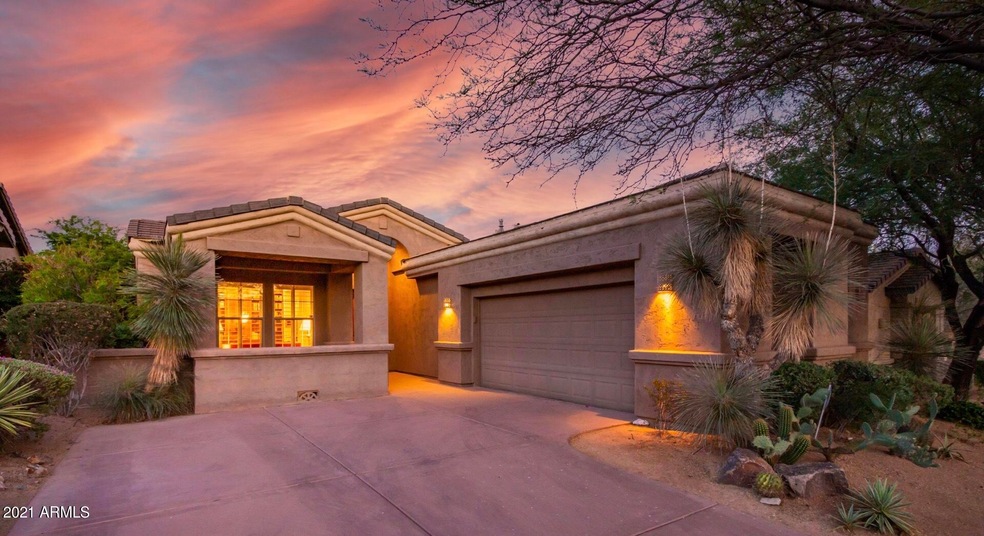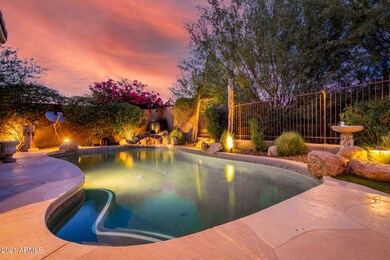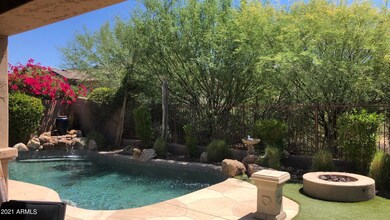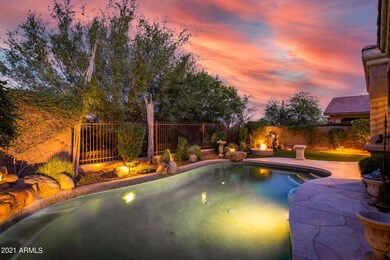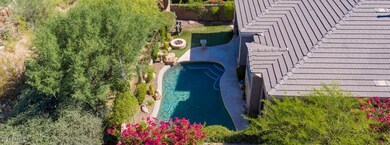
20357 N 96th Way Scottsdale, AZ 85255
DC Ranch NeighborhoodEstimated Value: $1,013,000 - $1,522,000
Highlights
- Fitness Center
- Heated Pool
- Two Primary Bathrooms
- Copper Ridge School Rated A
- Gated Community
- Mountain View
About This Home
As of June 2021When a home this special becomes available...well, WOW. Rare 2,468sf, 3br/3 full bath SINGLE-LEVEL home w/heated pool (facing EAST!) on the greenbelt in gated DC Ranch. Steps from 33 miles of private trails & Desert Camp Community Center w/world-class amenities just for owners. However, your private backyard oasis is so beautiful you may never leave! Large covered patio, 400sq ft heated, self-cleaning pebbletec pool w/waterfall, view of mountains & green area, gas fire-pit, artificial grass, built-in BBQ. Inside: 2 master suites, 12' ceilings, 8' alder doors, windows galore (all w/wood shutters) & every inch of floor is new high-end wood. Floor-to-ceiling custom shelving & cabinetry. Amazing kitchen w/special wood-topped island. Large 2 car gar + extended driveway. New HVAC. See Supplement ...Hundreds of Thousands of dollars worth of custom upgrades and improvements, combined with an ideal East-facing (i.e., cool!) backyard oasis means this home is beyond special and you won't find another one like it in DC Ranch. NOT A FLIP, the Owners have taken great pride in creating a showpiece home which shall be enjoyed for generations. Split floorplan with two master suites. The primary master suite has its own HVAC unit (dual zone), large sliding door to patio, dual vanities, soaking tub, walk-in glass & tile shower w/rainfall head, separate toilet room and enormous walk-in closet. Second master has its own private bathroom with raised-height vanity plus a separate tub/shower & toilet room. The third bedroom (currently set-up as an office) has another wall of custom, floor-to-ceiling cabinetry and built-in desk. The generous West-facing front patio is perfect for morning coffee or sunset snacks. The kitchen has custom floor-to-ceiling cabinets and high-end appliances (Kitchenaid Built-in Fridge and dual microwave/wall-oven, Bosch dishwasher, Viking gas cooktop). The heated self-cleaning pool comes with a removable mesh safety (and protective) cover. Just minutes away from Market Street at DC Ranch with shopping, restaurants, grocery and entertainment. Large laundry/mud room with plenty of storage. The entire home is protected by fire sprinklers. Your garage is completely finished, epoxy floor, insulated garage door, built-in storage and windows for light. Gas H2O heater. Home & appliances sold AS-IS. Buyer to verify all info. Some furnishings/artwork avail for purchase.
Last Agent to Sell the Property
Cowen Realty License #BR647840000 Listed on: 05/29/2021
Home Details
Home Type
- Single Family
Est. Annual Taxes
- $5,244
Year Built
- Built in 2000
Lot Details
- 6,670 Sq Ft Lot
- Private Streets
- Desert faces the front and back of the property
- Wrought Iron Fence
- Block Wall Fence
- Artificial Turf
- Front and Back Yard Sprinklers
- Sprinklers on Timer
HOA Fees
- $246 Monthly HOA Fees
Parking
- 2 Car Direct Access Garage
- Garage Door Opener
Home Design
- Santa Barbara Architecture
- Wood Frame Construction
- Tile Roof
- Stucco
Interior Spaces
- 2,468 Sq Ft Home
- 1-Story Property
- Ceiling height of 9 feet or more
- Ceiling Fan
- Fireplace
- Double Pane Windows
- Wood Flooring
- Mountain Views
- Security System Owned
Kitchen
- Gas Cooktop
- Built-In Microwave
- ENERGY STAR Qualified Appliances
- Kitchen Island
Bedrooms and Bathrooms
- 3 Bedrooms
- Two Primary Bathrooms
- Primary Bathroom is a Full Bathroom
- 3 Bathrooms
- Dual Vanity Sinks in Primary Bathroom
- Bathtub With Separate Shower Stall
Accessible Home Design
- No Interior Steps
- Stepless Entry
Pool
- Heated Pool
- Fence Around Pool
Outdoor Features
- Covered patio or porch
- Fire Pit
- Built-In Barbecue
Location
- Property is near a bus stop
Schools
- Copper Ridge Elementary School
- Chaparral High School
Utilities
- Zoned Heating and Cooling System
- Heating System Uses Natural Gas
- Water Purifier
- Water Softener
- High Speed Internet
- Cable TV Available
Listing and Financial Details
- Tax Lot 90
- Assessor Parcel Number 217-62-583
Community Details
Overview
- Association fees include ground maintenance, (see remarks), street maintenance
- Dc Ranch Association, Phone Number (480) 513-1500
- Built by Standard Pacific
- Dc Ranch Subdivision
- FHA/VA Approved Complex
Amenities
- Clubhouse
- Theater or Screening Room
- Recreation Room
Recreation
- Tennis Courts
- Racquetball
- Community Playground
- Fitness Center
- Heated Community Pool
- Community Spa
- Bike Trail
Security
- Gated Community
Ownership History
Purchase Details
Purchase Details
Home Financials for this Owner
Home Financials are based on the most recent Mortgage that was taken out on this home.Purchase Details
Purchase Details
Purchase Details
Home Financials for this Owner
Home Financials are based on the most recent Mortgage that was taken out on this home.Purchase Details
Home Financials for this Owner
Home Financials are based on the most recent Mortgage that was taken out on this home.Purchase Details
Home Financials for this Owner
Home Financials are based on the most recent Mortgage that was taken out on this home.Similar Homes in Scottsdale, AZ
Home Values in the Area
Average Home Value in this Area
Purchase History
| Date | Buyer | Sale Price | Title Company |
|---|---|---|---|
| Nino A Granzotti Non-Gst Separate Trust | -- | -- | |
| Isern Brian M | $1,150,000 | Pioneer Title Agency Inc | |
| Larson Fiduciary Management Inc | -- | None Available | |
| Larson Peter N | $720,000 | Us Title Agency Llc | |
| Nathan Robert | -- | Landamerica Title Agency | |
| Nathan Robert | $710,000 | Lawyers Title Insurance Corp | |
| Stein Paul L | $327,370 | First American Title |
Mortgage History
| Date | Status | Borrower | Loan Amount |
|---|---|---|---|
| Previous Owner | Nathan Robert | $417,000 | |
| Previous Owner | Nathan Robert | $417,000 | |
| Previous Owner | Stein Paul L | $330,000 | |
| Previous Owner | Stein Paul L | $260,000 | |
| Previous Owner | Stein Paul L | $261,800 |
Property History
| Date | Event | Price | Change | Sq Ft Price |
|---|---|---|---|---|
| 06/30/2021 06/30/21 | Sold | $1,150,000 | +4.5% | $466 / Sq Ft |
| 06/10/2021 06/10/21 | Pending | -- | -- | -- |
| 06/05/2021 06/05/21 | Price Changed | $1,100,000 | -13.7% | $446 / Sq Ft |
| 05/29/2021 05/29/21 | For Sale | $1,275,000 | -- | $517 / Sq Ft |
Tax History Compared to Growth
Tax History
| Year | Tax Paid | Tax Assessment Tax Assessment Total Assessment is a certain percentage of the fair market value that is determined by local assessors to be the total taxable value of land and additions on the property. | Land | Improvement |
|---|---|---|---|---|
| 2025 | $5,374 | $75,084 | -- | -- |
| 2024 | $5,246 | $71,508 | -- | -- |
| 2023 | $5,246 | $83,750 | $16,750 | $67,000 |
| 2022 | $4,981 | $67,700 | $13,540 | $54,160 |
| 2021 | $5,288 | $67,520 | $13,500 | $54,020 |
| 2020 | $5,244 | $58,830 | $11,760 | $47,070 |
| 2019 | $5,232 | $58,080 | $11,610 | $46,470 |
| 2018 | $5,077 | $57,480 | $11,490 | $45,990 |
| 2017 | $4,874 | $57,360 | $11,470 | $45,890 |
| 2016 | $4,757 | $55,710 | $11,140 | $44,570 |
| 2015 | $4,593 | $53,060 | $10,610 | $42,450 |
Agents Affiliated with this Home
-
Christopher Cowen

Seller's Agent in 2021
Christopher Cowen
Cowen Realty
(480) 400-7522
1 in this area
15 Total Sales
-
Christina Mooney

Buyer's Agent in 2021
Christina Mooney
Realty Executives
(602) 538-5106
4 in this area
59 Total Sales
Map
Source: Arizona Regional Multiple Listing Service (ARMLS)
MLS Number: 6243256
APN: 217-62-583
- 9790 E Flathorn Dr
- 9630 E Mountain Spring Rd
- 20055 N 96th Way
- 9669 E Chino Dr
- 19829 N 97th St
- 9280 E Thompson Peak Pkwy Unit LOT39
- 9280 E Thompson Peak Pkwy Unit 29
- 19947 N 94th Way
- 9820 E Thompson Peak Pkwy Unit 646
- 10182 E Gilded Perch Dr Unit 1338
- 19481 N 98th Place
- 19494 N 98th Place
- 19452 N 98th Place
- 20299 N 102nd Place Unit 1223
- 19922 N 101st Place
- 9926 E Kemper Way
- 9267 E Rimrock Dr
- 9848 E Parkside Ln
- 19627 N 101st St
- 19501 N 101st St
- 20357 N 96th Way
- 20341 N 96th Way
- 20373 N 96th Way
- 20389 N 96th Way
- 20362 N 96th Way
- 20416 N 98th St
- 20346 N 96th Way
- 20432 N 98th St
- 20405 N 96th Way
- 20400 N 98th St
- 20394 N 96th Way
- 20325 N 96th Way
- 20448 N 98th St
- 20421 N 96th Way
- 20410 N 96th Way
- 20410 N 96 Way
- 20410 N 96 Way
- 20384 N 98th St
- 20464 N 98th St
- 20309 N 96th Way
