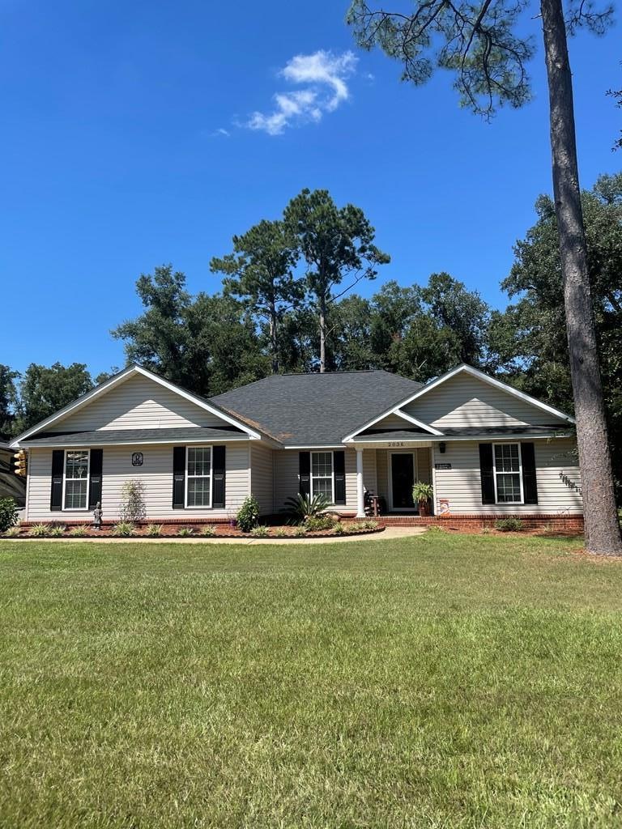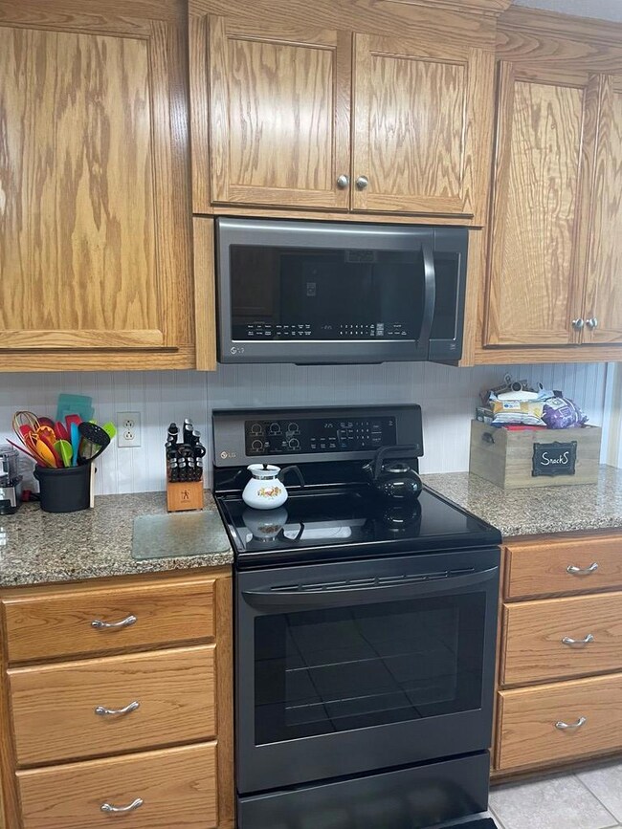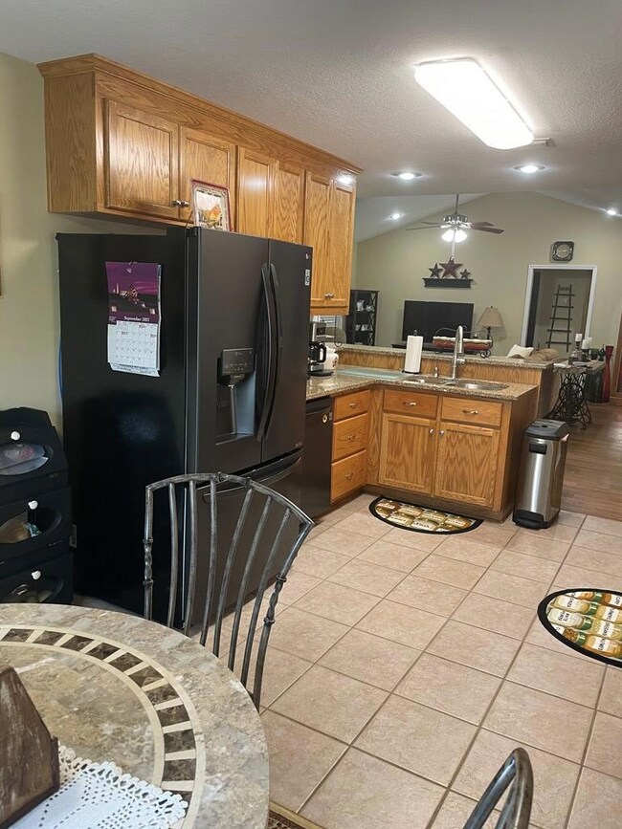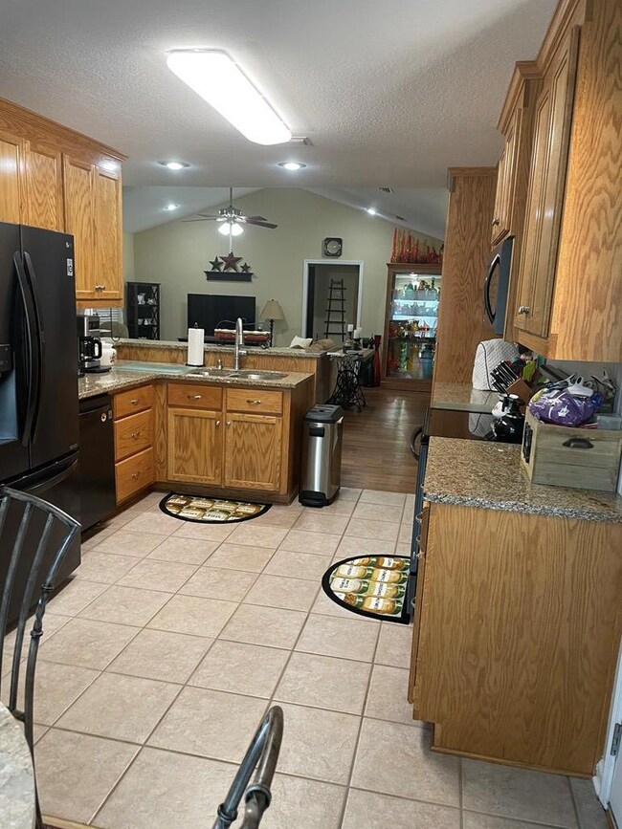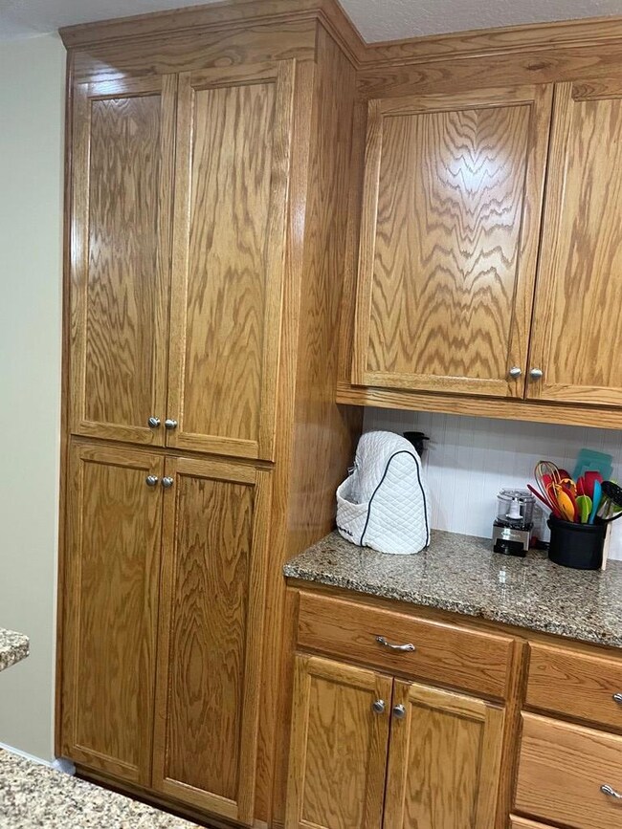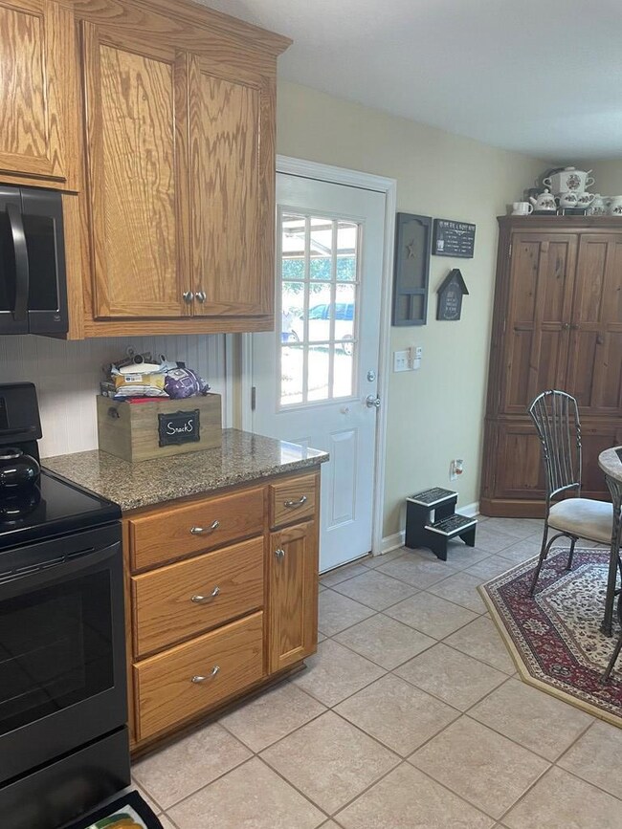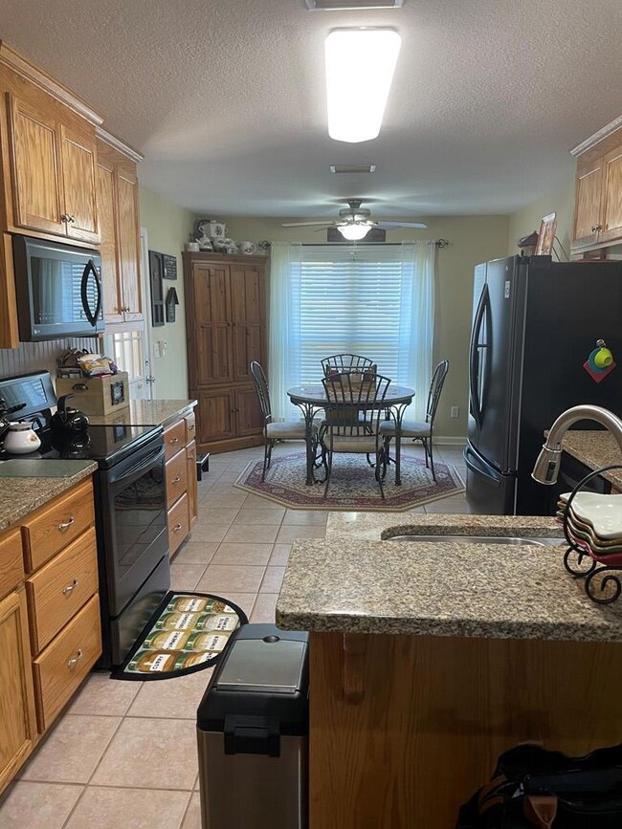
2036 Ashton Way Bainbridge, GA 39819
Highlights
- Open Floorplan
- Sun or Florida Room
- Covered patio or porch
- Wood Flooring
- Granite Countertops
- Double Pane Windows
About This Home
As of November 2021Live your best life in this beautiful home!!! This 4 bedroom home has nice open floor plan, newly renovated kitchen complete with new appliances and Granite countertops. Wonderful sunroom on the back for quiet living or TV time! This home is a beauty complete with specialty ceilings, plantation blinds engineered hard wood flooring and pet friendly carper installed in 2018 and so much more!! Complete with 30amp electrical outlet for RV and 2 story shed with electricity.
Home Details
Home Type
- Single Family
Est. Annual Taxes
- $3,167
Year Built
- Built in 2006
Lot Details
- 1 Acre Lot
Parking
- 2 Car Garage
- Garage Door Opener
Home Design
- Split Level Home
- Slab Foundation
- Shingle Roof
- Vinyl Siding
Interior Spaces
- 1,928 Sq Ft Home
- 1-Story Property
- Open Floorplan
- Crown Molding
- Ceiling Fan
- Recessed Lighting
- Self Contained Fireplace Unit Or Insert
- Gas Log Fireplace
- Double Pane Windows
- Blinds
- Sun or Florida Room
- Fire and Smoke Detector
- Laundry Room
Kitchen
- Stove
- Built-In Microwave
- Dishwasher
- Granite Countertops
Flooring
- Wood
- Carpet
- Ceramic Tile
Bedrooms and Bathrooms
- 4 Bedrooms
- Walk-In Closet
- 2 Full Bathrooms
Outdoor Features
- Covered patio or porch
- Outdoor Storage
Utilities
- Central Heating and Cooling System
- Propane
- Electric Water Heater
- Septic Tank
- High Speed Internet
- Cable TV Available
Community Details
- Douglas Hills Subdivision
- The community has rules related to covenants, conditions, and restrictions
Listing and Financial Details
- Assessor Parcel Number BO79D068
Ownership History
Purchase Details
Home Financials for this Owner
Home Financials are based on the most recent Mortgage that was taken out on this home.Purchase Details
Home Financials for this Owner
Home Financials are based on the most recent Mortgage that was taken out on this home.Purchase Details
Home Financials for this Owner
Home Financials are based on the most recent Mortgage that was taken out on this home.Similar Homes in Bainbridge, GA
Home Values in the Area
Average Home Value in this Area
Purchase History
| Date | Type | Sale Price | Title Company |
|---|---|---|---|
| Warranty Deed | $269,500 | -- | |
| Warranty Deed | $180,500 | -- | |
| Deed | $175,000 | -- |
Mortgage History
| Date | Status | Loan Amount | Loan Type |
|---|---|---|---|
| Open | $251,500 | New Conventional | |
| Closed | $251,500 | New Conventional | |
| Previous Owner | $122,450 | New Conventional | |
| Previous Owner | $120,000 | New Conventional | |
| Previous Owner | $148,875 | New Conventional | |
| Previous Owner | $27,000 | New Conventional | |
| Previous Owner | $160,000 | New Conventional | |
| Previous Owner | $155,015 | New Conventional | |
| Previous Owner | $145,362 | New Conventional |
Property History
| Date | Event | Price | Change | Sq Ft Price |
|---|---|---|---|---|
| 11/29/2021 11/29/21 | Sold | $269,500 | 0.0% | $140 / Sq Ft |
| 10/21/2021 10/21/21 | Pending | -- | -- | -- |
| 09/13/2021 09/13/21 | For Sale | $269,500 | +49.3% | $140 / Sq Ft |
| 06/22/2018 06/22/18 | Sold | $180,500 | -0.8% | $94 / Sq Ft |
| 05/15/2018 05/15/18 | Pending | -- | -- | -- |
| 04/20/2018 04/20/18 | For Sale | $182,000 | -- | $94 / Sq Ft |
Tax History Compared to Growth
Tax History
| Year | Tax Paid | Tax Assessment Tax Assessment Total Assessment is a certain percentage of the fair market value that is determined by local assessors to be the total taxable value of land and additions on the property. | Land | Improvement |
|---|---|---|---|---|
| 2024 | $3,167 | $101,949 | $12,000 | $89,949 |
| 2023 | $2,671 | $101,949 | $12,000 | $89,949 |
| 2022 | $3,002 | $99,102 | $12,000 | $87,102 |
| 2021 | $2,651 | $90,000 | $12,000 | $78,000 |
| 2020 | $2,613 | $78,120 | $12,000 | $66,120 |
| 2019 | $2,509 | $74,376 | $12,000 | $62,376 |
| 2018 | $2,447 | $72,997 | $12,000 | $60,997 |
| 2017 | $2,552 | $72,997 | $12,000 | $60,997 |
| 2016 | $2,492 | $72,997 | $12,000 | $60,997 |
| 2015 | $2,672 | $72,997 | $12,000 | $60,997 |
| 2014 | $2,477 | $75,997 | $15,000 | $60,997 |
| 2013 | -- | $75,996 | $15,000 | $60,996 |
Agents Affiliated with this Home
-
Teresa Simkins

Seller's Agent in 2021
Teresa Simkins
Coldwell Banker Brock Realty
(229) 220-4546
142 Total Sales
-
Misti Kelley
M
Buyer's Agent in 2021
Misti Kelley
Era Simpson Realty
130 Total Sales
-
Marla Ames

Seller's Agent in 2018
Marla Ames
Era Simpson Realty
(229) 220-2532
56 Total Sales
-
Peggi Horn
P
Buyer's Agent in 2018
Peggi Horn
Premier Group Realty
(229) 246-9837
20 Total Sales
Map
Source: Southwest Georgia Board of REALTORS®
MLS Number: 10096
APN: B079D-068-000
- 2024 Ashton Way
- 1415 College Rd
- 186 Turtle Pond Rd
- 0 Meadow Ridge Dr
- 1022 Meadow Ridge Dr
- 2579 Lake Douglas Rd
- 219 Turtle Pond Rd
- 2107 Hughes St
- 138 Turtle Pond Rd
- 2451 Lake Douglas Rd
- 1606 Twin Lakes Dr
- 1602 Twin Lakes Dr
- 1604 Twin Lakes Dr
- 1511 Woodland Dr
- 1410 Woodland Dr
- 1409 Woodland Dr
- 1103 Stewart Ave
- 1402 Pineland Dr
- 1702 Culbreth St
- 1907 Gragg St
