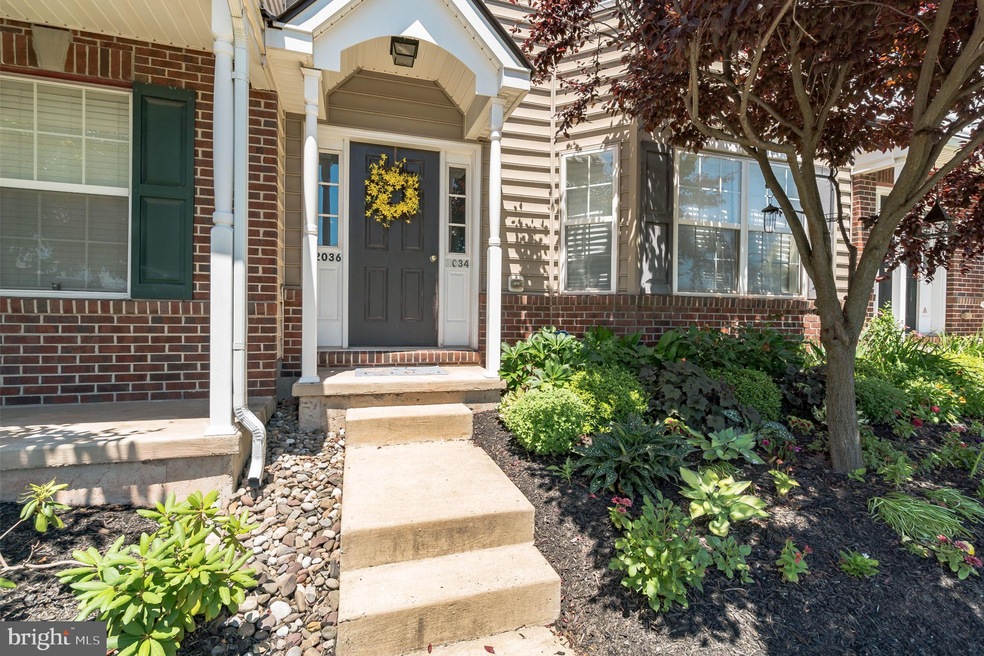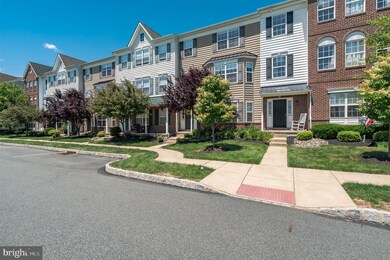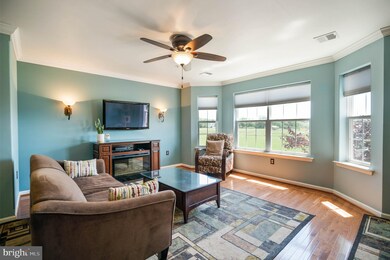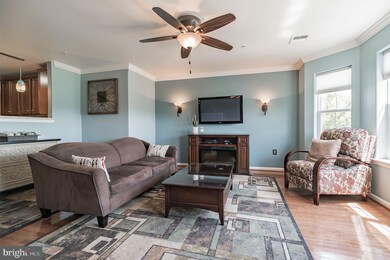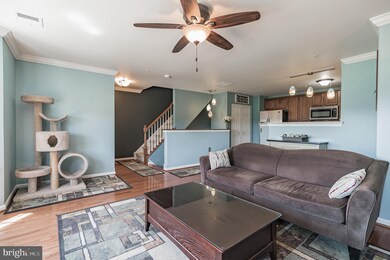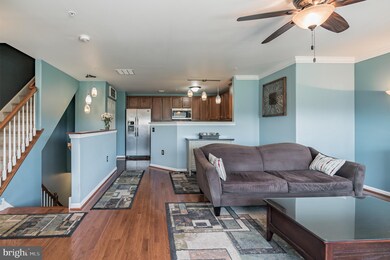
2036 Berkeley Dr Pennsburg, PA 18073
Highlights
- Colonial Architecture
- Great Room
- Soaking Tub
- Wood Flooring
- 1 Car Attached Garage
- Crown Molding
About This Home
As of June 2025Welcome home to this tastefully-decorated and well-maintained three-bedroom unit in the popular neighborhood of Northgate. The great room is filled with natural light and boasts crown molding, an electric fireplace and ceiling fan. The kitchen highlights sophisticated tile backsplash, a large pantry and attractive pendulum lights; attention to detail is evident in this kitchen as the cabinet pulls, outlet covers and sink faucet are all brushed nickel, matching the stainless steel appliances. The bright spacious primary bedroom offers two-walk in closets and a striking bath with soaking tub, shower stall and large linen closet. The meandering hallway takes you to two other bedrooms, a full bath, hall linen closet and convenient bedroom-level laundry. There is ample parking in the front, as well as your rear-entry garage and driveway. Northgate is centrally-located between Quakertown and quaint downtown Pennsburg and is only minutes to the Northeastern Extension of the PA Turnpike, Routes 309, 29 and 73. It’s also just a quick trip to great shopping areas, restaurants and the YMCA! This is low-maintenance living at its best, allowing you time to enjoy the great outdoors by visiting Green Lane Park, Bear Creek Mountain Resort, or the Perkiomen Trail.
Last Agent to Sell the Property
Keller Williams Real Estate-Doylestown License #RS-228625-L Listed on: 06/19/2021

Townhouse Details
Home Type
- Townhome
Est. Annual Taxes
- $3,338
Year Built
- Built in 2012
HOA Fees
- $140 Monthly HOA Fees
Parking
- 1 Car Attached Garage
- 1 Driveway Space
- Rear-Facing Garage
- On-Street Parking
Home Design
- Colonial Architecture
- Brick Exterior Construction
- Vinyl Siding
Interior Spaces
- 1,788 Sq Ft Home
- Property has 3 Levels
- Crown Molding
- Ceiling Fan
- Entrance Foyer
- Great Room
- Wood Flooring
Kitchen
- Electric Oven or Range
- Built-In Microwave
- Dishwasher
Bedrooms and Bathrooms
- 3 Bedrooms
- En-Suite Primary Bedroom
- En-Suite Bathroom
- Walk-In Closet
- Soaking Tub
- Bathtub with Shower
- Walk-in Shower
Laundry
- Laundry Room
- Laundry on upper level
- Washer
- Gas Dryer
Utilities
- 90% Forced Air Heating and Cooling System
- Electric Water Heater
Listing and Financial Details
- Tax Lot 566
- Assessor Parcel Number 57-00-02650-854
Community Details
Overview
- Association fees include trash, lawn maintenance, snow removal
- Northgate Subdivision
Recreation
- Community Playground
Pet Policy
- Limit on the number of pets
Ownership History
Purchase Details
Home Financials for this Owner
Home Financials are based on the most recent Mortgage that was taken out on this home.Purchase Details
Home Financials for this Owner
Home Financials are based on the most recent Mortgage that was taken out on this home.Purchase Details
Home Financials for this Owner
Home Financials are based on the most recent Mortgage that was taken out on this home.Purchase Details
Similar Homes in the area
Home Values in the Area
Average Home Value in this Area
Purchase History
| Date | Type | Sale Price | Title Company |
|---|---|---|---|
| Deed | $345,000 | Laurel Abstract | |
| Deed | $345,000 | Laurel Abstract | |
| Deed | $237,500 | None Available | |
| Deed | $156,990 | Chicago Title Insurance Co | |
| Warranty Deed | -- | None Available | |
| Warranty Deed | -- | None Available |
Mortgage History
| Date | Status | Loan Amount | Loan Type |
|---|---|---|---|
| Open | $293,250 | New Conventional | |
| Closed | $293,250 | New Conventional | |
| Previous Owner | $34,300 | Credit Line Revolving | |
| Previous Owner | $230,375 | New Conventional | |
| Previous Owner | $72,500 | New Conventional | |
| Previous Owner | $50,000 | New Conventional | |
| Previous Owner | $96,800 | New Conventional | |
| Previous Owner | $37,450 | Credit Line Revolving | |
| Previous Owner | $111,816 | FHA |
Property History
| Date | Event | Price | Change | Sq Ft Price |
|---|---|---|---|---|
| 06/06/2025 06/06/25 | Sold | $345,000 | +4.5% | $193 / Sq Ft |
| 05/03/2025 05/03/25 | Pending | -- | -- | -- |
| 04/29/2025 04/29/25 | For Sale | $330,000 | +38.9% | $185 / Sq Ft |
| 08/30/2021 08/30/21 | Sold | $237,500 | -3.1% | $133 / Sq Ft |
| 06/22/2021 06/22/21 | Pending | -- | -- | -- |
| 06/19/2021 06/19/21 | For Sale | $245,000 | -- | $137 / Sq Ft |
Tax History Compared to Growth
Tax History
| Year | Tax Paid | Tax Assessment Tax Assessment Total Assessment is a certain percentage of the fair market value that is determined by local assessors to be the total taxable value of land and additions on the property. | Land | Improvement |
|---|---|---|---|---|
| 2024 | $3,645 | $108,740 | -- | -- |
| 2023 | $3,473 | $108,740 | $0 | $0 |
| 2022 | $3,425 | $108,740 | $0 | $0 |
| 2021 | $3,338 | $108,740 | $0 | $0 |
| 2020 | $3,319 | $108,740 | $0 | $0 |
| 2019 | $3,245 | $108,740 | $0 | $0 |
| 2018 | $3,245 | $108,740 | $0 | $0 |
| 2017 | $3,147 | $108,740 | $0 | $0 |
| 2016 | $3,104 | $108,740 | $0 | $0 |
| 2015 | $2,930 | $108,740 | $0 | $0 |
| 2014 | $2,930 | $108,740 | $0 | $0 |
Agents Affiliated with this Home
-
C
Seller's Agent in 2025
Chad Blankenbiller
Keller Williams Real Estate-Doylestown
-
A
Buyer's Agent in 2025
Ann Haley
Iron Valley Real Estate Doylestown
-
A
Seller's Agent in 2021
Amy Herrmann
Keller Williams Real Estate-Doylestown
Map
Source: Bright MLS
MLS Number: PAMC695190
APN: 57-00-02650-854
- 1157 Morgan Hill Dr
- 2120 Glenhaven Way
- 2137 Glenhaven Way
- 2127 Hidden Meadows Ave
- 2146 Hidden Meadows Ave
- 553 Penn St
- 436 Dotts St
- 524 Dotts St
- 710 Penn St
- 2139 Larkspur Ct
- 133 Main St
- 3073 Davenport Way Unit M79 L
- 260 Shirley Ln
- 2190 E Buck Rd
- 10 Cherry St
- 772 Main St
- 425 Seminary St
- 3014 Lynwood Ct
- 3018 Lynwood Ct
- 204 3rd St
