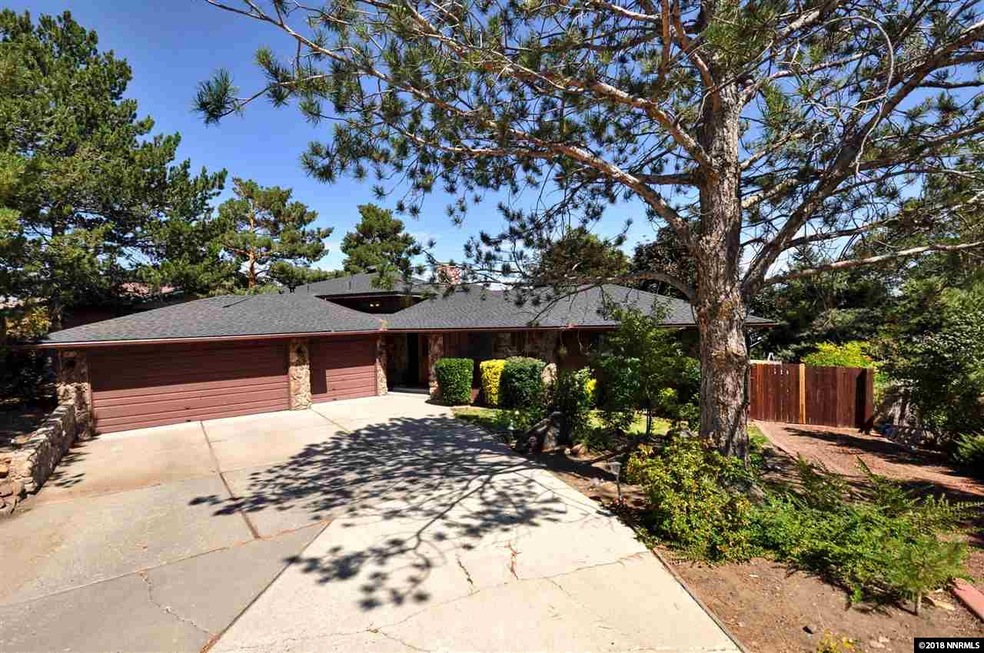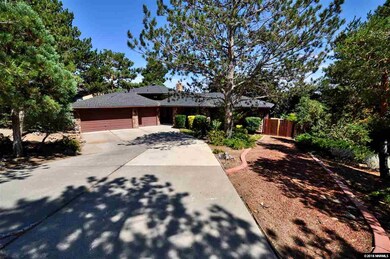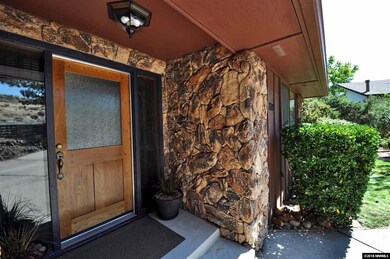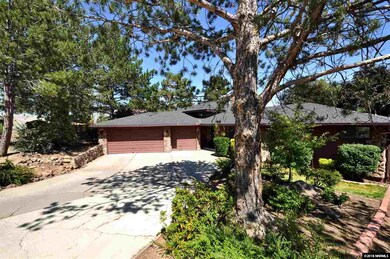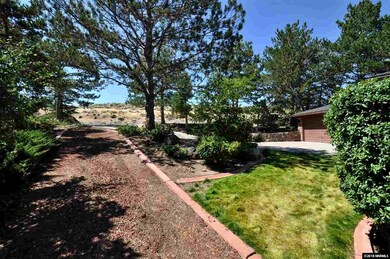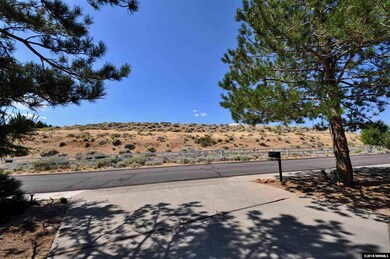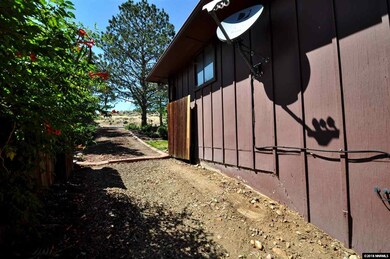
2036 Breen Dr Reno, NV 89509
West Plumb-Cashill Boulevard NeighborhoodHighlights
- RV Access or Parking
- City View
- Family Room with Fireplace
- Roy Gomm Elementary School Rated A-
- Deck
- Wood Flooring
About This Home
As of June 2025Exceptional Living in SouthWest Reno NV. One of Reno's most desired neighborhoods with day and night city views and No HOA. An expansive backyard with shade trees, garden area and sports court. Side access for a camper or boat and a separate dog run too.The huge master bedroom has three wardrobe closets, upgraded private master bath and is on the entry level. Also on the entry level is a formal living room with built in book shelves and a guest room with separate bath., Just a few steps up takes you to the upper level with kitchen, family room with fireplace, dining room and walk out balcony. Great city views from this level. Just a few steps down takes you to the lower level including, game room with fireplace, two additional guest rooms, another separate bath, laundry room with garage access and a sliding door out to the beautiful backyard and patio. Additional features include a newer roof and air conditioning. The entire lower floor has upgraded tile. There is ample storage in the garage and throughout the home. School bus pick up is conveniently close by. Additional photos available upon request.
Last Agent to Sell the Property
Terry Nelson
Great Western Real Estate License #B.37510 Listed on: 08/13/2018
Last Buyer's Agent
Courtney Robert
Pacific Wind Realty License #S.179196
Home Details
Home Type
- Single Family
Est. Annual Taxes
- $3,568
Year Built
- Built in 1976
Lot Details
- 0.36 Acre Lot
- Dog Run
- Property is Fully Fenced
- Landscaped
- Front and Back Yard Sprinklers
- Sprinklers on Timer
- Property is zoned SF15
Parking
- 3 Car Attached Garage
- Garage Door Opener
- RV Access or Parking
Home Design
- Bi-Level Home
- Brick or Stone Mason
- Slab Foundation
- Pitched Roof
- Shingle Roof
- Composition Roof
- Wood Siding
- Stick Built Home
Interior Spaces
- 3,189 Sq Ft Home
- High Ceiling
- Ceiling Fan
- Double Pane Windows
- Drapes & Rods
- Blinds
- Aluminum Window Frames
- Family Room with Fireplace
- 2 Fireplaces
- Separate Formal Living Room
- Game Room
- City Views
- Crawl Space
- Fire and Smoke Detector
Kitchen
- Breakfast Area or Nook
- Breakfast Bar
- Electric Oven
- Electric Range
- Dishwasher
- Kitchen Island
- Disposal
Flooring
- Wood
- Carpet
- Stone
- Slate Flooring
- Ceramic Tile
Bedrooms and Bathrooms
- 4 Bedrooms
- Primary Bedroom on Main
- 3 Full Bathrooms
- Dual Sinks
- Jetted Tub in Primary Bathroom
- Primary Bathroom includes a Walk-In Shower
Laundry
- Laundry Room
- Sink Near Laundry
- Laundry Cabinets
Outdoor Features
- Deck
- Patio
Schools
- Gomm Elementary School
- Swope Middle School
- Reno High School
Utilities
- Refrigerated Cooling System
- Forced Air Heating and Cooling System
- Heating System Uses Natural Gas
- Baseboard Heating
- Hot Water Heating System
- Gas Water Heater
- Septic Tank
- Phone Available
- Cable TV Available
Community Details
- No Home Owners Association
Listing and Financial Details
- Home warranty included in the sale of the property
- Assessor Parcel Number 00929107
Ownership History
Purchase Details
Home Financials for this Owner
Home Financials are based on the most recent Mortgage that was taken out on this home.Purchase Details
Home Financials for this Owner
Home Financials are based on the most recent Mortgage that was taken out on this home.Purchase Details
Purchase Details
Home Financials for this Owner
Home Financials are based on the most recent Mortgage that was taken out on this home.Purchase Details
Home Financials for this Owner
Home Financials are based on the most recent Mortgage that was taken out on this home.Purchase Details
Home Financials for this Owner
Home Financials are based on the most recent Mortgage that was taken out on this home.Purchase Details
Purchase Details
Home Financials for this Owner
Home Financials are based on the most recent Mortgage that was taken out on this home.Similar Homes in Reno, NV
Home Values in the Area
Average Home Value in this Area
Purchase History
| Date | Type | Sale Price | Title Company |
|---|---|---|---|
| Bargain Sale Deed | $1,240,000 | First American Title | |
| Bargain Sale Deed | $1,195,000 | First American Title | |
| Bargain Sale Deed | -- | None Listed On Document | |
| Bargain Sale Deed | $530,000 | First American Title Reno | |
| Bargain Sale Deed | $409,000 | Capital Title Co Of Nevada | |
| Bargain Sale Deed | $360,000 | First Centennial Reno | |
| Interfamily Deed Transfer | -- | First American Title | |
| Joint Tenancy Deed | $295,000 | First American Title Company |
Mortgage History
| Date | Status | Loan Amount | Loan Type |
|---|---|---|---|
| Open | $665,000 | New Conventional | |
| Previous Owner | $100,000 | Credit Line Revolving | |
| Previous Owner | $319,500 | New Conventional | |
| Previous Owner | $342,000 | New Conventional | |
| Previous Owner | $416,000 | New Conventional | |
| Previous Owner | $368,100 | Adjustable Rate Mortgage/ARM | |
| Previous Owner | $353,479 | FHA | |
| Previous Owner | $177,400 | Unknown | |
| Previous Owner | $200,000 | No Value Available |
Property History
| Date | Event | Price | Change | Sq Ft Price |
|---|---|---|---|---|
| 06/05/2025 06/05/25 | Sold | $1,245,000 | -1.1% | $390 / Sq Ft |
| 05/02/2025 05/02/25 | For Sale | $1,259,000 | +5.4% | $395 / Sq Ft |
| 10/08/2024 10/08/24 | Sold | $1,195,000 | 0.0% | $375 / Sq Ft |
| 09/09/2024 09/09/24 | Pending | -- | -- | -- |
| 08/22/2024 08/22/24 | For Sale | $1,195,000 | +125.5% | $375 / Sq Ft |
| 11/16/2018 11/16/18 | Sold | $530,000 | -8.5% | $166 / Sq Ft |
| 10/19/2018 10/19/18 | Pending | -- | -- | -- |
| 08/13/2018 08/13/18 | For Sale | $579,000 | +41.6% | $182 / Sq Ft |
| 01/11/2016 01/11/16 | Sold | $409,000 | -3.8% | $128 / Sq Ft |
| 11/17/2015 11/17/15 | Pending | -- | -- | -- |
| 10/02/2015 10/02/15 | For Sale | $425,000 | -- | $133 / Sq Ft |
Tax History Compared to Growth
Tax History
| Year | Tax Paid | Tax Assessment Tax Assessment Total Assessment is a certain percentage of the fair market value that is determined by local assessors to be the total taxable value of land and additions on the property. | Land | Improvement |
|---|---|---|---|---|
| 2025 | $4,332 | $141,696 | $77,065 | $64,631 |
| 2024 | $4,332 | $142,148 | $74,844 | $67,304 |
| 2023 | $4,209 | $141,008 | $74,844 | $66,164 |
| 2022 | $4,088 | $116,372 | $60,197 | $56,175 |
| 2021 | $3,968 | $109,298 | $51,975 | $57,323 |
| 2020 | $3,851 | $111,262 | $51,975 | $59,287 |
| 2019 | $3,747 | $106,480 | $47,250 | $59,230 |
| 2018 | $3,568 | $101,640 | $42,630 | $59,010 |
| 2017 | $3,462 | $102,805 | $42,630 | $60,175 |
| 2016 | $3,373 | $98,411 | $35,574 | $62,837 |
| 2015 | $3,370 | $97,561 | $32,410 | $65,151 |
| 2014 | $3,266 | $92,081 | $27,615 | $64,466 |
| 2013 | -- | $86,423 | $22,190 | $64,233 |
Agents Affiliated with this Home
-
Linda Nordblad

Seller's Agent in 2025
Linda Nordblad
RE/MAX
(775) 223-0569
2 in this area
96 Total Sales
-
Sarah Schultz

Buyer's Agent in 2025
Sarah Schultz
Haute Properties NV
(413) 539-8593
1 in this area
45 Total Sales
-
Dan Smith

Seller's Agent in 2024
Dan Smith
Dickson Realty
(775) 313-3598
1 in this area
95 Total Sales
-
T
Seller's Agent in 2018
Terry Nelson
Great Western Real Estate
-
C
Buyer's Agent in 2018
Courtney Robert
Pacific Wind Realty
-
Kevin Frausto

Seller's Agent in 2016
Kevin Frausto
Keller Williams Group One Inc.
(775) 527-0857
26 Total Sales
Map
Source: Northern Nevada Regional MLS
MLS Number: 180013169
APN: 009-291-07
- 2860 Sagittarius Dr
- 2820 Sagittarius Dr
- 3510 W Plumb Ln
- 3495 W Plumb Ln
- 3280 Thornhill Dr
- 3390 Thornhill Dr
- 0 Meridian Ln Unit 240012263
- 3164 Orrizonte Terrace
- 3475 Meridian Ln
- 2600 James Madison Dr
- 1755 Benjamin Franklin Dr
- 1570 Caughlin Creek Rd
- 609 Caughlin Glen
- 709 Caughlin Glen
- 799 Caughlin Glen
- 3075 Markridge Dr
- 000 Markridge Dr
- 0 Markridge Dr Unit 230002663
- 3265 Markridge Dr
- 2455 W Plumb Ln
