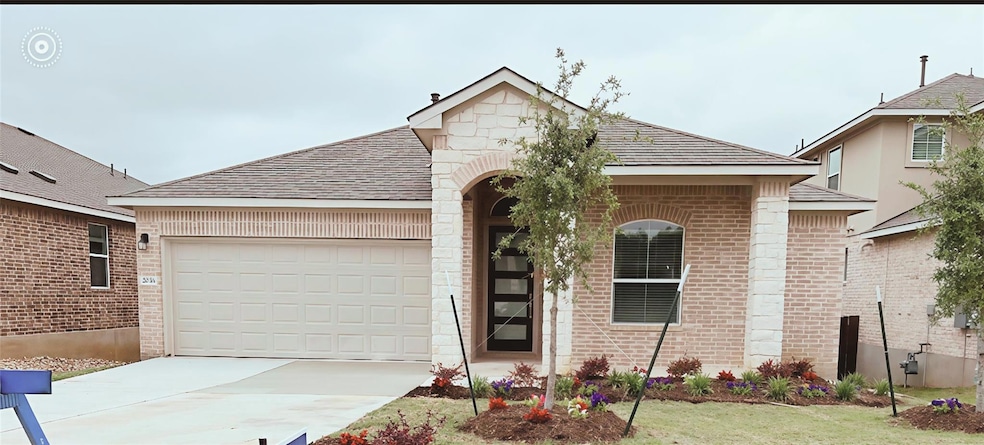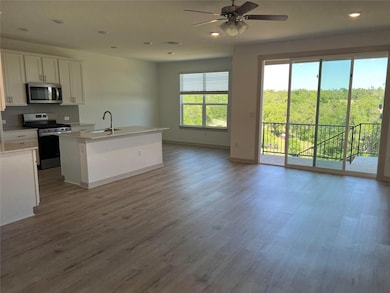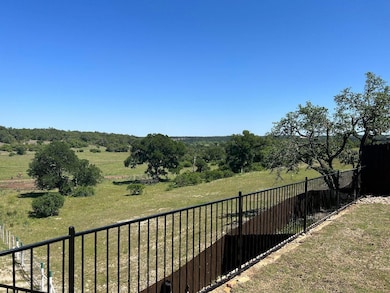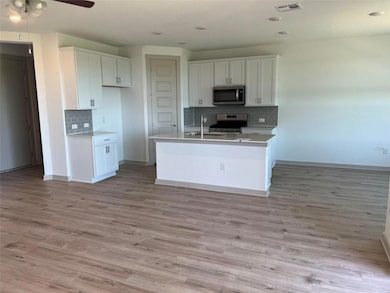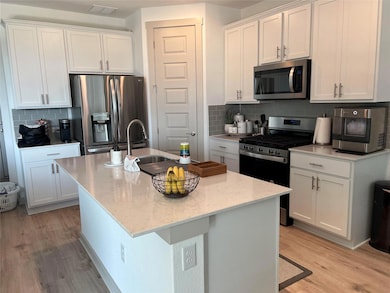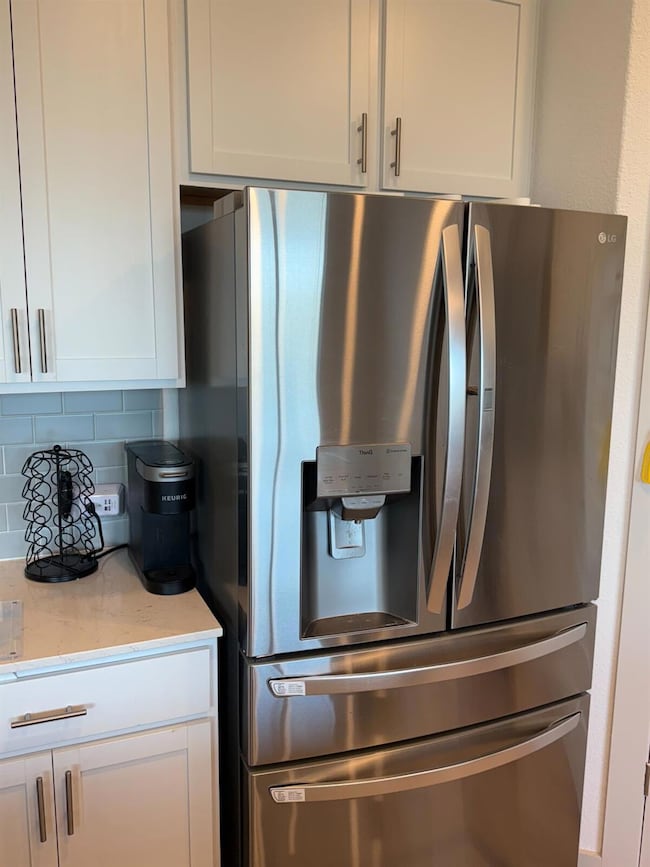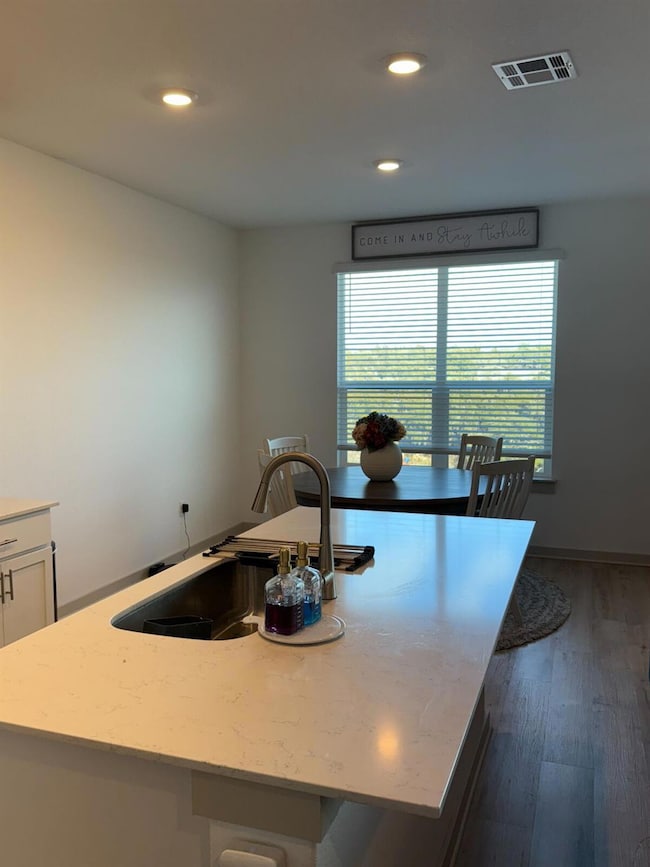2036 Centerline Ln Georgetown, TX 78628
Rancho Sienna NeighborhoodHighlights
- Fitness Center
- Clubhouse
- High Ceiling
- Rancho Sienna Elementary School Rated A
- Wooded Lot
- Granite Countertops
About This Home
GREATEST DEAL OF THE YEAR!!!!
FREE MOWING - WASHER /DRYER AND 2 REFRIGRATORS INCLUDED IN RENT.
FREE -NOVEMBER RENT NO BACK NEIGHBORS - HILL COUNTRY VIEWS - BREATH TAKING SUNRISES
FURNISHED OPTION AVAILABLE
COMMUNITY SWIMMING POOL / FITNESS CENTER AND SCENIC TRAILS
Nestled in the charming city of Georgetown, Texas, the single-family residence at 2036 Centerline LN presents an exceptional opportunity within Williamson County. Built in 2022, this home offers contemporary living spaces and modern comforts. The residence includes three bedrooms, creating private retreats for rest and comfort. Each bedroom provides a personal space to unwind. With two bathrooms, mornings become seamless, and evenings offer a spa-like experience. The property features a two-car garage. This Georgetown residence represents a harmonious blend of modern construction and comfortable living, offering a place to create lasting memories.
Listing Agent
Keller Williams Realty-RR WC Brokerage Phone: (614) 906-4660 License #0823156 Listed on: 11/10/2025

Home Details
Home Type
- Single Family
Est. Annual Taxes
- $7,246
Year Built
- Built in 2022
Lot Details
- 6,364 Sq Ft Lot
- West Facing Home
- Privacy Fence
- Wood Fence
- Rain Sensor Irrigation System
- Wooded Lot
- Back and Front Yard
Parking
- 2 Car Attached Garage
- Front Facing Garage
Home Design
- Slab Foundation
- Masonry Siding
- Stucco
Interior Spaces
- 1,531 Sq Ft Home
- 1-Story Property
- Furnished or left unfurnished upon request
- High Ceiling
- Recessed Lighting
- Entrance Foyer
- Property Views
Kitchen
- Self-Cleaning Oven
- Gas Cooktop
- Free-Standing Range
- Microwave
- ENERGY STAR Qualified Refrigerator
- Dishwasher
- Granite Countertops
- Disposal
Flooring
- Carpet
- Vinyl
Bedrooms and Bathrooms
- 3 Main Level Bedrooms
- Walk-In Closet
- 2 Full Bathrooms
Laundry
- Washer and Dryer
- ENERGY STAR Qualified Washer
Home Security
- Home Security System
- Smart Home
- Fire and Smoke Detector
Accessible Home Design
- Smart Technology
Schools
- Rancho Sienna Elementary School
- Santa Rita Middle School
- Liberty Hill High School
Utilities
- Central Heating and Cooling System
- Vented Exhaust Fan
- Water Softener is Owned
Listing and Financial Details
- Security Deposit $2,500
- Tenant pays for all utilities
- The owner pays for association fees, taxes
- Month-to-Month Lease Term
- $85 Application Fee
- Assessor Parcel Number 152921020QQ013
- Tax Block QQ
Community Details
Overview
- Lively Tr Ph 2 Subdivision
Amenities
- Clubhouse
- Community Mailbox
Recreation
- Community Playground
- Fitness Center
- Community Pool
- Park
Pet Policy
- Pet Deposit $250
- Dogs and Cats Allowed
Map
Source: Unlock MLS (Austin Board of REALTORS®)
MLS Number: 2724119
APN: R603239
- 2113 Centerline Ln
- 1917 Centerline Ln
- 4512 Wilder Farm Ln
- 4516 Wilder Farm Ln
- 2309 Four Waters Loop
- 2324 Singletree Bend
- 2224 River Place Ln
- 1721 Four Waters Loop
- 4308 Hill House Ln
- 1701 Tinnen House St
- 1637 Chapel Ranch Rd
- 1617 Four Waters Loop
- 1625 Four Waters Loop
- 1629 Four Waters Loop
- 1637 Four Waters Loop
- 2440 Lobo Landing Cove
- 1632 Flying Horseshoe Bend
- 4228 Home Place Rd
- 1629 Tinnen House St
- Cardwell Plan at Lively Ranch - Highlands Collection
- 2012 Centerline Ln
- 1917 Centerline Ln
- 2301 Four Waters Lp
- 1844 Flying Horseshoe Bend
- 2420-2424 Four Waters Lp
- 2516 Four Waters Loop
- 4348 Rockbrook Farms Ln
- 1524 Chapel Ranch Rd
- 1633 Four Waters Loop
- 4128 Home Place Rd
- 4116 Home Place Rd
- 4313 Buffalo Ford Rd
- 4104 Porter Farm Rd
- 1609 Boggy Creek Ranch Rd
- 1448 Boggy Creek Ranch Rd
- 152 Limestone Dr
- 137 Limestone Dr
- 102 Long Point Cove
- 150 Russet Trail
- 163 Russet Trail
