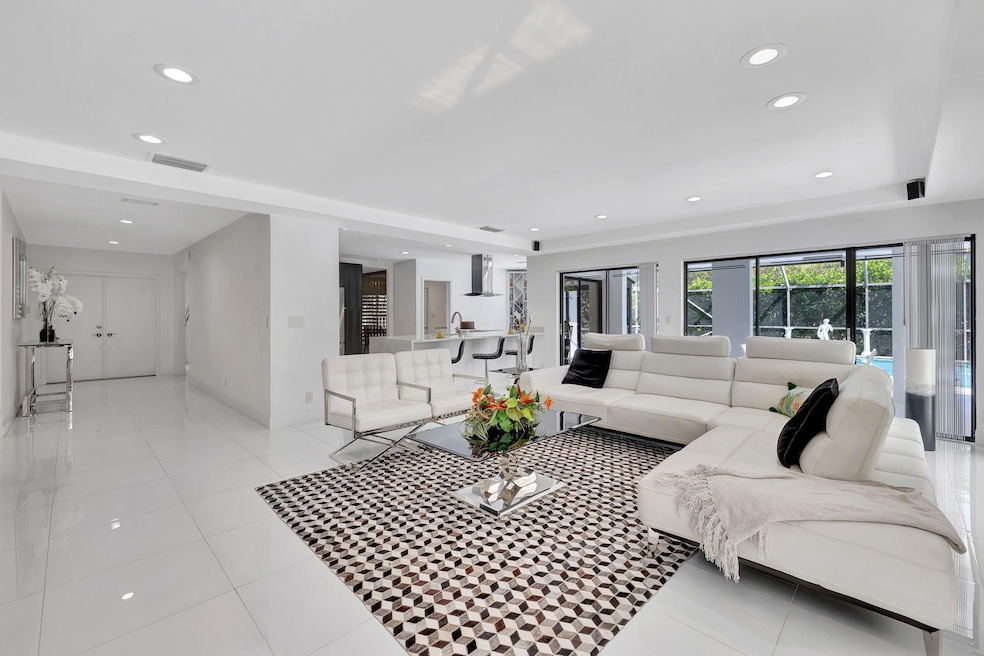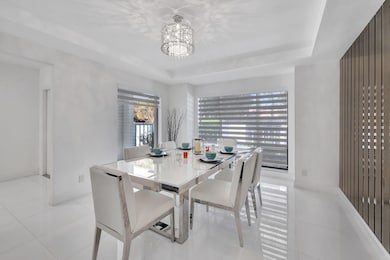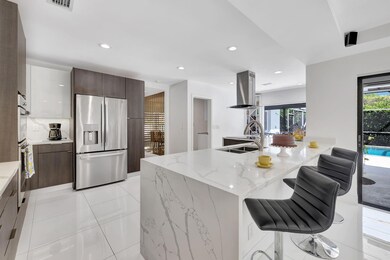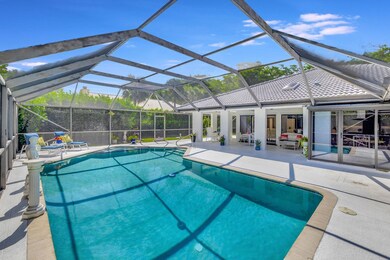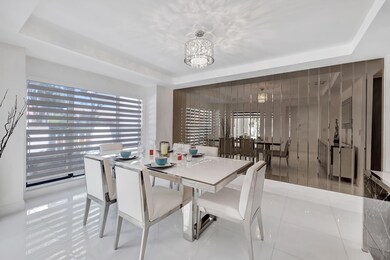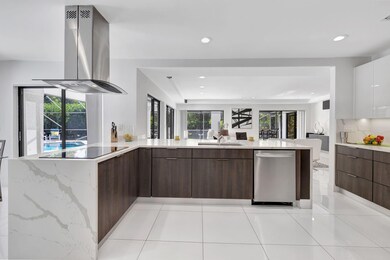
2036 Deer Creek Woodlake Cir Deerfield Beach, FL 33442
Deer Creek NeighborhoodHighlights
- Private Pool
- 13,666 Sq Ft lot
- Vaulted Ceiling
- Views of Preserve
- Deck
- Roman Tub
About This Home
As of January 2025Wow!! Sensational, CONTEMPORARY 3/2.5 POOL home is move in ready! Foyer entry into wide open living areas adorned w/ gorgeous porcelain flooring throughout LA. HUGE GREAT room w/ trey ceiling & tons of natural light. Entertaining is a BREEZE in your gourmet CHEF'S kitchen boasting stunning QUARTZ counters, full backsplash & S/S appliances + hood. Contrasting high end 36' cabinets. Dining room is ready for family meals. Fall in love in the oversized primary suite featuring rich vinyl plank flooring, & a huge walk in closet w/ buildouts. Primary bath is fit for royalty. Relax in the stand alone tub or wash away your stress in the big frameless shower. Double quartz vanity too. Enjoy the pool/spa & SUMMER KITCHEN! Huge PATIO for parties! 2 Large guest bedrooms. Cabana bath to pool. WOW!
Last Agent to Sell the Property
Coldwell Banker Realty Brokerage Phone: (954) 415-1016 License #3198413 Listed on: 10/03/2024

Home Details
Home Type
- Single Family
Est. Annual Taxes
- $6,845
Year Built
- Built in 1983
Lot Details
- 0.31 Acre Lot
- North Facing Home
- Corner Lot
- Oversized Lot
- Sprinkler System
- Property is zoned RM-15
HOA Fees
- $38 Monthly HOA Fees
Parking
- 2 Car Attached Garage
- Driveway
Property Views
- Views of Preserve
- Garden Views
Home Design
- Ranch Style House
- Spanish Tile Roof
Interior Spaces
- 2,302 Sq Ft Home
- Central Vacuum
- Furnished or left unfurnished upon request
- Vaulted Ceiling
- Ceiling Fan
- Sliding Windows
- Family Room
- Sitting Room
- Formal Dining Room
- Sun or Florida Room
- Screened Porch
Kitchen
- Breakfast Area or Nook
- Breakfast Bar
- Self-Cleaning Oven
- Electric Range
- Microwave
- Dishwasher
- Kitchen Island
- Disposal
Flooring
- Tile
- Vinyl
Bedrooms and Bathrooms
- 3 Main Level Bedrooms
- Walk-In Closet
- Dual Sinks
- Roman Tub
- Separate Shower in Primary Bathroom
Laundry
- Dryer
- Washer
Home Security
- Hurricane or Storm Shutters
- Impact Glass
Pool
- Private Pool
- Spa
- Outdoor Shower
- Screen Enclosure
Outdoor Features
- Deck
- Patio
- Outdoor Grill
Schools
- Quiet Waters Elementary School
- Lyons Creek Middle School
Utilities
- Central Heating and Cooling System
- Electric Water Heater
- Cable TV Available
Listing and Financial Details
- Assessor Parcel Number 474235050390
Community Details
Overview
- Association fees include common area maintenance, security
- Woodlake Subdivision, 3/2.5 Pool/Contemporoary Floorplan
Recreation
- Park
Security
- Security Guard
Ownership History
Purchase Details
Home Financials for this Owner
Home Financials are based on the most recent Mortgage that was taken out on this home.Purchase Details
Purchase Details
Home Financials for this Owner
Home Financials are based on the most recent Mortgage that was taken out on this home.Purchase Details
Purchase Details
Purchase Details
Home Financials for this Owner
Home Financials are based on the most recent Mortgage that was taken out on this home.Purchase Details
Similar Homes in the area
Home Values in the Area
Average Home Value in this Area
Purchase History
| Date | Type | Sale Price | Title Company |
|---|---|---|---|
| Deed | -- | None Listed On Document | |
| Warranty Deed | $905,000 | Galaxy Title & Escrow | |
| Special Warranty Deed | $323,500 | First American Title Ins Co | |
| Trustee Deed | $276,500 | -- | |
| Quit Claim Deed | $10,000 | -- | |
| Warranty Deed | $260,000 | -- | |
| Warranty Deed | $109,286 | -- |
Mortgage History
| Date | Status | Loan Amount | Loan Type |
|---|---|---|---|
| Previous Owner | $206,600 | New Conventional | |
| Previous Owner | $50,000 | Unknown | |
| Previous Owner | $100,000 | Credit Line Revolving | |
| Previous Owner | $101,683 | Unknown | |
| Previous Owner | $260,000 | Unknown | |
| Previous Owner | $258,800 | Purchase Money Mortgage | |
| Previous Owner | $208,000 | New Conventional |
Property History
| Date | Event | Price | Change | Sq Ft Price |
|---|---|---|---|---|
| 01/15/2025 01/15/25 | Sold | $905,000 | -3.7% | $393 / Sq Ft |
| 12/20/2024 12/20/24 | Pending | -- | -- | -- |
| 12/12/2024 12/12/24 | For Sale | $940,000 | 0.0% | $408 / Sq Ft |
| 12/12/2024 12/12/24 | Off Market | $940,000 | -- | -- |
| 11/09/2024 11/09/24 | Price Changed | $940,000 | -6.0% | $408 / Sq Ft |
| 10/03/2024 10/03/24 | For Sale | $999,500 | -- | $434 / Sq Ft |
Tax History Compared to Growth
Tax History
| Year | Tax Paid | Tax Assessment Tax Assessment Total Assessment is a certain percentage of the fair market value that is determined by local assessors to be the total taxable value of land and additions on the property. | Land | Improvement |
|---|---|---|---|---|
| 2025 | $7,020 | $377,290 | -- | -- |
| 2024 | $6,845 | $366,660 | -- | -- |
| 2023 | $6,845 | $355,990 | $0 | $0 |
| 2022 | $6,517 | $345,630 | $0 | $0 |
| 2021 | $6,280 | $335,570 | $0 | $0 |
| 2020 | $6,182 | $330,940 | $0 | $0 |
| 2019 | $6,070 | $323,500 | $0 | $0 |
| 2018 | $5,844 | $317,470 | $0 | $0 |
| 2017 | $5,795 | $310,950 | $0 | $0 |
| 2016 | $5,794 | $304,560 | $0 | $0 |
| 2015 | $5,938 | $302,450 | $0 | $0 |
| 2014 | $6,000 | $300,050 | $0 | $0 |
| 2013 | -- | $321,490 | $68,330 | $253,160 |
Agents Affiliated with this Home
-

Seller's Agent in 2025
Carolyn McNamara
Coldwell Banker Realty
(954) 415-1016
35 in this area
123 Total Sales
-
C
Buyer's Agent in 2025
Cindy Ann Bourdeau
RE/MAX
(305) 206-0217
1 in this area
22 Total Sales
Map
Source: BeachesMLS (Greater Fort Lauderdale)
MLS Number: F10463956
APN: 47-42-35-05-0390
- 243 Deer Creek Woodlake Cir
- 355 Deer Creek Woodlake Ln
- 264 Deer Creek Woodlake Cir
- 247 Deer Creek Wildwood Ln E
- 527 Deer Creek Wildwood Ln E
- 2430 Deer Creek Country Club Blvd Unit 701-2
- 2430 Deer Creek Country Club Blvd Unit 205-2
- 2430 Deer Creek Country Club Blvd Unit 401-2
- 14 Westbury A
- 12 Westbury A
- 2420 Deer Creek Country Club Blvd Unit 203-D
- 2420 Deer Creek Country Club Blvd Unit 107
- 72 Westbury C
- 2440 Deer Creek Country Club Blvd Unit 306-C
- 2440 Deer Creek Country Club Blvd Unit 204-C
- 65 Westbury C
- 86 Westbury E Unit 86
- 77 Westbury D
- 102 Westbury E Unit 102
- 160 Westbury I
