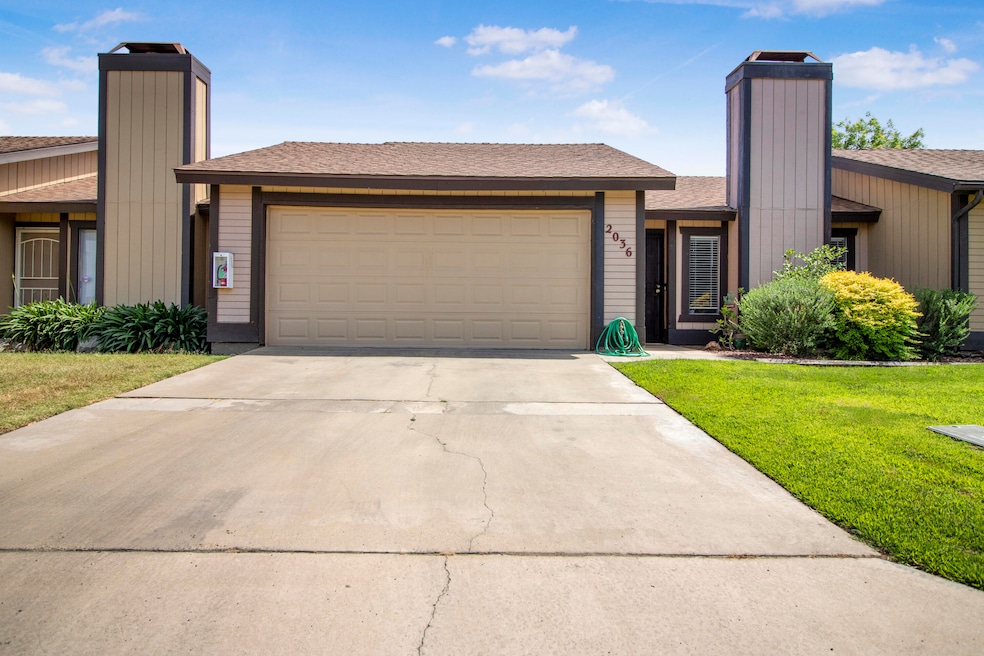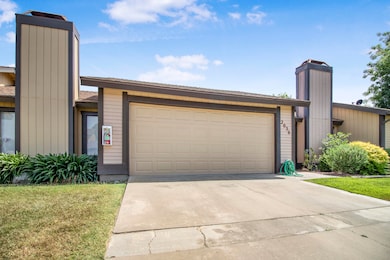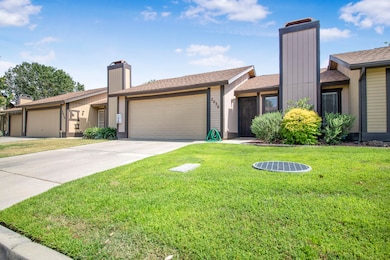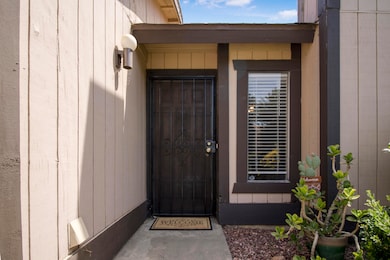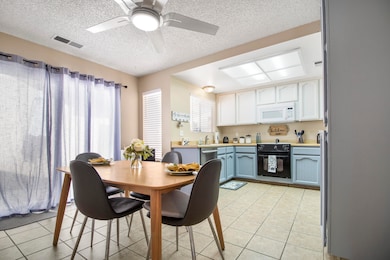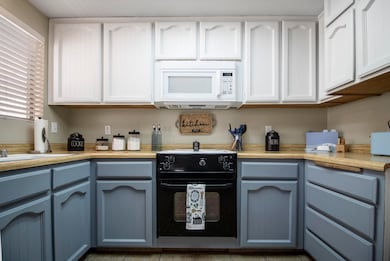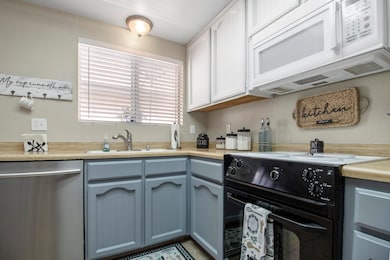
2036 E Harold Ave Visalia, CA 93292
North Visalia NeighborhoodHighlights
- Private Pool
- Family Room Off Kitchen
- 2 Car Attached Garage
- High Ceiling
- Cul-De-Sac
- Dual Closets
About This Home
As of August 2025Welcome to your dream home nestled in the serene Riverwood Estates of Northeast Visalia! Tucked away in a peaceful cul-de-sac, this charming 2-bedroom, 2-bath condominium offers bright airy atmosphere filled with natural light. Step into a spacious living room featuring vaulted ceilings, a cozy gas fireplace and well equipped blinds in each room. Fresh updates throughout including neutral paint and tile flooring creates a clean and well kept feel. The well-appointed kitchen offers tile flooring, ample countertops and generous cabinetry, and a dining area that overlooks your private outdoor patio - an ideal space for relaxing or entertaining. The primary suite provides comfort and convenience with its own en-suite bathroom, while the second bedroom and bath offer versatility for guests or a home office. Enjoy the community amenities including two sparkling pools and a lush greenbelt - perfect for kids, pets and just steps from your back gate. Located minutes from downtown Visalia, local shopping, dining and access to the Sequoia National Park, this home is ideal for first-time buyers, those looking to downsize, or investors seeking a low-maintenance opportunity. Don't miss your chance to own this tranquil gem priced to sell! MOTIVATED Seller! Buyer to receive 6 months of prepaid HOA fees with accepted offer!! Let's get you in before summer ends!
Last Agent to Sell the Property
Bloom Group, Inc. License #02066561 Listed on: 06/04/2025

Property Details
Home Type
- Condominium
Est. Annual Taxes
- $1,571
Year Built
- Built in 1981 | Remodeled
Lot Details
- 1 Common Wall
- Cul-De-Sac
- Landscaped
- Gentle Sloping Lot
- Front Yard
HOA Fees
- $130 Monthly HOA Fees
Parking
- 2 Car Attached Garage
- Garage Door Opener
- Guest Parking
Home Design
- Slab Foundation
- Shingle Roof
- Asphalt Roof
- Stucco
Interior Spaces
- 1,041 Sq Ft Home
- 1-Story Property
- High Ceiling
- Ceiling Fan
- Family Room Off Kitchen
- Living Room with Fireplace
Kitchen
- Electric Oven
- Electric Range
- Dishwasher
Flooring
- Carpet
- Ceramic Tile
Bedrooms and Bathrooms
- 2 Bedrooms
- Dual Closets
- 2 Full Bathrooms
Laundry
- Laundry in Garage
- Dryer
Outdoor Features
- Private Pool
- Patio
Utilities
- Central Heating and Cooling System
- Natural Gas Connected
- Gas Water Heater
- Cable TV Available
Community Details
- Association fees include ground maintenance
- Riverwood Ll Association
Listing and Financial Details
- Assessor Parcel Number 098310034000
Ownership History
Purchase Details
Home Financials for this Owner
Home Financials are based on the most recent Mortgage that was taken out on this home.Purchase Details
Similar Homes in Visalia, CA
Home Values in the Area
Average Home Value in this Area
Purchase History
| Date | Type | Sale Price | Title Company |
|---|---|---|---|
| Grant Deed | $124,500 | Stewart Title Of Ca Inc | |
| Interfamily Deed Transfer | -- | Chicago Title Co |
Mortgage History
| Date | Status | Loan Amount | Loan Type |
|---|---|---|---|
| Open | $84,500 | New Conventional | |
| Previous Owner | $81,000 | New Conventional | |
| Previous Owner | $70,000 | Small Business Administration |
Property History
| Date | Event | Price | Change | Sq Ft Price |
|---|---|---|---|---|
| 08/26/2025 08/26/25 | Sold | $253,000 | -4.5% | $243 / Sq Ft |
| 07/14/2025 07/14/25 | Price Changed | $265,000 | -2.9% | $255 / Sq Ft |
| 06/04/2025 06/04/25 | For Sale | $273,000 | +119.3% | $262 / Sq Ft |
| 06/08/2017 06/08/17 | Sold | $124,500 | 0.0% | $120 / Sq Ft |
| 05/10/2017 05/10/17 | Pending | -- | -- | -- |
| 05/07/2017 05/07/17 | For Sale | $124,500 | -- | $120 / Sq Ft |
Tax History Compared to Growth
Tax History
| Year | Tax Paid | Tax Assessment Tax Assessment Total Assessment is a certain percentage of the fair market value that is determined by local assessors to be the total taxable value of land and additions on the property. | Land | Improvement |
|---|---|---|---|---|
| 2025 | $1,571 | $144,491 | $23,211 | $121,280 |
| 2024 | $1,571 | $141,658 | $22,756 | $118,902 |
| 2023 | $1,529 | $138,881 | $22,310 | $116,571 |
| 2022 | $1,483 | $136,159 | $21,873 | $114,286 |
| 2021 | $1,465 | $133,489 | $21,444 | $112,045 |
| 2020 | $1,451 | $132,120 | $21,224 | $110,896 |
| 2019 | $1,413 | $129,530 | $20,808 | $108,722 |
| 2018 | $1,376 | $126,990 | $20,400 | $106,590 |
| 2017 | $887 | $79,164 | $24,739 | $54,425 |
| 2016 | $867 | $77,612 | $24,254 | $53,358 |
| 2015 | $843 | $76,447 | $23,890 | $52,557 |
| 2014 | $843 | $74,949 | $23,422 | $51,527 |
Agents Affiliated with this Home
-
Patricia Killingsworth

Seller's Agent in 2025
Patricia Killingsworth
Bloom Group, Inc.
(559) 368-3090
2 in this area
32 Total Sales
-
Sherri Edwards

Buyer's Agent in 2025
Sherri Edwards
Robyn Icenhower, Broker
(559) 733-4100
3 in this area
36 Total Sales
-
Robyn Icenhower

Buyer Co-Listing Agent in 2025
Robyn Icenhower
Robyn Icenhower, Broker
(559) 733-4100
19 in this area
651 Total Sales
-
S
Seller's Agent in 2017
Sharon Slack
Sharon Slack, Broker
Map
Source: Tulare County MLS
MLS Number: 235599
APN: 098-310-034-000
- 2016 E Harold Ave
- 2001 N Woodsville Dr
- 1915 E Houston Ave
- 2400 E Sweet Ave
- 1714 E Vine Ct
- 2615 E Norman Dr
- 2241 N Edison St
- 841 E Prospect Ave
- 1725 E Goshen Ave
- Ashford Plan at Maplewood
- Henley Plan at Maplewood
- Walden Plan at Maplewood
- Hawthorne Plan at Maplewood
- Kipling Plan at Maplewood
- 3203 E Houston Ave
- 2121 E Goshen Ave
- 645 E Harold Ave
- 2615 N Bradley St
- 829 E Trinidad Ave
- 1103 N Vista St
