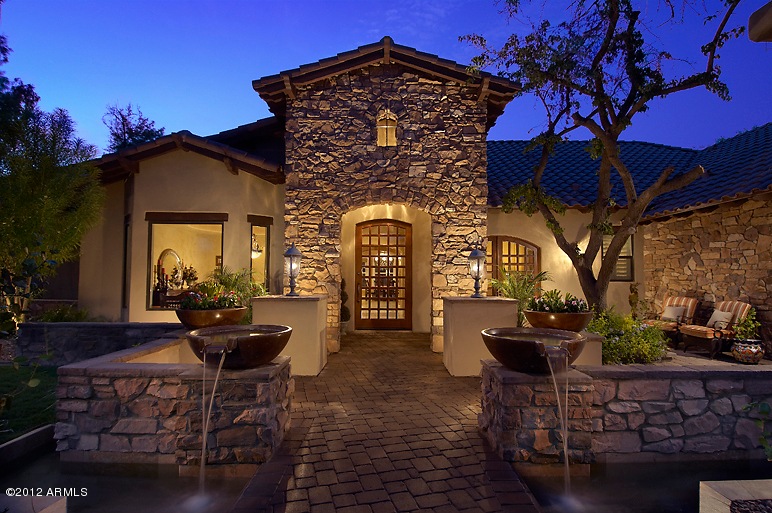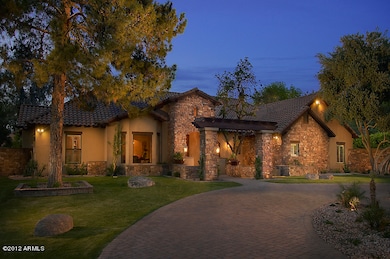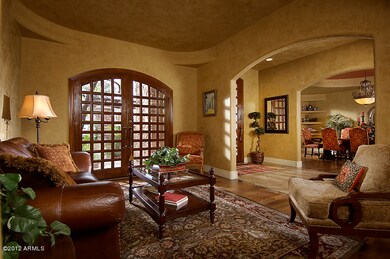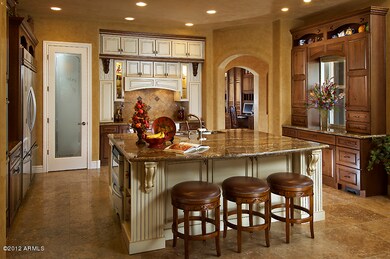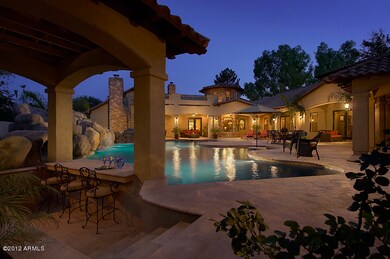
2036 E La Vieve Ln Tempe, AZ 85284
West Chandler NeighborhoodHighlights
- Guest House
- Equestrian Center
- RV Gated
- Kyrene del Cielo Elementary School Rated A
- Heated Spa
- Gated Parking
About This Home
As of May 2023UNBELIEVABLE 2007 REMODEL! Gorgeous Resort Style Custom Home with 2 Bedroom Guesthouse. Backyard Paradise with Aqua-Glass Salt Water Pool, Waterfall, Grotto, Lazy River,Water Slide, Swim-up Bar, Spa, BBQ , Roof-top sun deck Gourmet Level 6 Granite Island Kitchen, Dual 70'' SS Kitchen Aid Refridgerators, Dual Ovens, Warming Drawer, Dual Drawer Dishwashers, Amazing Tuscan Plastered Entertainment Room with Wet Bar,Ice Maker, Dishwasher, Humidifed Wine Cellar w/Rain Glass Door, Huge 110'' screen, Split Master with Sitting Room & Fireplace, Master Bath w/8-head walk-in shower, Oversized Jetted Tub, Large Secondary's all with Walk-in Closets, Four Station Computer Room w/Built-ins, 2 Laundry rooms, Smart Home Technology System, Cat5 Wiring Equestrian Community, with Park and Tennis Courts nearby
Last Agent to Sell the Property
Keller Williams Realty East Valley License #SA116416000 Listed on: 06/20/2012

Home Details
Home Type
- Single Family
Est. Annual Taxes
- $7,822
Year Built
- Built in 2007
Lot Details
- 0.82 Acre Lot
- Private Streets
- Block Wall Fence
- Misting System
- Front and Back Yard Sprinklers
- Sprinklers on Timer
- Private Yard
- Grass Covered Lot
HOA Fees
- $62 Monthly HOA Fees
Parking
- 3 Car Garage
- 2 Open Parking Spaces
- Side or Rear Entrance to Parking
- Garage Door Opener
- Circular Driveway
- Gated Parking
- RV Gated
Home Design
- Santa Barbara Architecture
- Wood Frame Construction
- Tile Roof
- Stone Exterior Construction
- Stucco
Interior Spaces
- 6,285 Sq Ft Home
- 1-Story Property
- Wet Bar
- Central Vacuum
- Ceiling Fan
- Solar Screens
- Family Room with Fireplace
- 2 Fireplaces
Kitchen
- Eat-In Kitchen
- Built-In Microwave
- Kitchen Island
- Granite Countertops
Flooring
- Carpet
- Stone
Bedrooms and Bathrooms
- 7 Bedrooms
- Fireplace in Primary Bedroom
- Primary Bathroom is a Full Bathroom
- 5 Bathrooms
- Dual Vanity Sinks in Primary Bathroom
- Hydromassage or Jetted Bathtub
- Bathtub With Separate Shower Stall
Home Security
- Security System Owned
- Smart Home
Pool
- Heated Spa
- Private Pool
Outdoor Features
- Balcony
- Covered patio or porch
- Gazebo
- Built-In Barbecue
- Playground
Schools
- Kyrene Del Cielo Elementary School
- Kyrene Aprende Middle School
- Corona Del Sol High School
Horse Facilities and Amenities
- Equestrian Center
- Horses Allowed On Property
Utilities
- Refrigerated Cooling System
- Zoned Heating
- Propane
- Septic Tank
- High Speed Internet
- Cable TV Available
Additional Features
- No Interior Steps
- Guest House
Listing and Financial Details
- Tax Lot 22
- Assessor Parcel Number 301-63-037
Community Details
Overview
- Association fees include ground maintenance
- Kinney Management Association, Phone Number (480) 820-3451
- Built by Custom
- Circle G Ranches Subdivision
Recreation
- Tennis Courts
- Community Playground
Ownership History
Purchase Details
Home Financials for this Owner
Home Financials are based on the most recent Mortgage that was taken out on this home.Purchase Details
Home Financials for this Owner
Home Financials are based on the most recent Mortgage that was taken out on this home.Purchase Details
Home Financials for this Owner
Home Financials are based on the most recent Mortgage that was taken out on this home.Purchase Details
Home Financials for this Owner
Home Financials are based on the most recent Mortgage that was taken out on this home.Purchase Details
Home Financials for this Owner
Home Financials are based on the most recent Mortgage that was taken out on this home.Purchase Details
Home Financials for this Owner
Home Financials are based on the most recent Mortgage that was taken out on this home.Purchase Details
Home Financials for this Owner
Home Financials are based on the most recent Mortgage that was taken out on this home.Purchase Details
Home Financials for this Owner
Home Financials are based on the most recent Mortgage that was taken out on this home.Purchase Details
Purchase Details
Purchase Details
Purchase Details
Similar Homes in Tempe, AZ
Home Values in the Area
Average Home Value in this Area
Purchase History
| Date | Type | Sale Price | Title Company |
|---|---|---|---|
| Warranty Deed | $2,500,000 | Wfg National Title Insurance C | |
| Warranty Deed | $1,250,000 | Security Title Agency | |
| Interfamily Deed Transfer | -- | Great American Title | |
| Warranty Deed | $850,000 | Great American Title | |
| Interfamily Deed Transfer | -- | Arizona Title Agency Inc | |
| Interfamily Deed Transfer | -- | Security Title Agency Inc | |
| Interfamily Deed Transfer | -- | Security Title Agency Inc | |
| Interfamily Deed Transfer | -- | First American Title | |
| Interfamily Deed Transfer | -- | First American Title Ins Co | |
| Interfamily Deed Transfer | -- | Security Title Agency | |
| Warranty Deed | $540,000 | Security Title Agency | |
| Interfamily Deed Transfer | -- | -- | |
| Interfamily Deed Transfer | -- | -- | |
| Quit Claim Deed | -- | -- |
Mortgage History
| Date | Status | Loan Amount | Loan Type |
|---|---|---|---|
| Open | $25,000 | New Conventional | |
| Open | $2,000,000 | New Conventional | |
| Previous Owner | $207,129 | New Conventional | |
| Previous Owner | $1,216,500 | New Conventional | |
| Previous Owner | $434,600 | Credit Line Revolving | |
| Previous Owner | $250,000 | Commercial | |
| Previous Owner | $150,000 | Credit Line Revolving | |
| Previous Owner | $105,000 | Unknown | |
| Previous Owner | $920,000 | New Conventional | |
| Previous Owner | $838,375 | Purchase Money Mortgage | |
| Previous Owner | $337,500 | Stand Alone Second | |
| Previous Owner | $1,462,500 | New Conventional | |
| Previous Owner | $1,500,000 | Negative Amortization | |
| Previous Owner | $1,200,000 | Fannie Mae Freddie Mac | |
| Previous Owner | $600,000 | Unknown | |
| Previous Owner | $112,500 | Credit Line Revolving | |
| Previous Owner | $36,000 | Credit Line Revolving | |
| Previous Owner | $580,000 | No Value Available |
Property History
| Date | Event | Price | Change | Sq Ft Price |
|---|---|---|---|---|
| 05/31/2023 05/31/23 | Sold | $2,500,000 | +0.2% | $390 / Sq Ft |
| 04/08/2023 04/08/23 | Pending | -- | -- | -- |
| 03/18/2023 03/18/23 | For Sale | $2,495,000 | +99.6% | $389 / Sq Ft |
| 09/06/2012 09/06/12 | Sold | $1,250,000 | -3.1% | $199 / Sq Ft |
| 07/23/2012 07/23/12 | Pending | -- | -- | -- |
| 06/20/2012 06/20/12 | For Sale | $1,290,000 | -- | $205 / Sq Ft |
Tax History Compared to Growth
Tax History
| Year | Tax Paid | Tax Assessment Tax Assessment Total Assessment is a certain percentage of the fair market value that is determined by local assessors to be the total taxable value of land and additions on the property. | Land | Improvement |
|---|---|---|---|---|
| 2025 | $12,211 | $121,217 | -- | -- |
| 2024 | $11,900 | $115,445 | -- | -- |
| 2023 | $11,900 | $144,180 | $28,830 | $115,350 |
| 2022 | $11,320 | $107,870 | $21,570 | $86,300 |
| 2021 | $11,586 | $105,460 | $21,090 | $84,370 |
| 2020 | $11,317 | $103,460 | $20,690 | $82,770 |
| 2019 | $10,963 | $102,010 | $20,400 | $81,610 |
| 2018 | $10,611 | $99,910 | $19,980 | $79,930 |
| 2017 | $10,181 | $95,800 | $19,160 | $76,640 |
| 2016 | $10,277 | $91,110 | $18,220 | $72,890 |
| 2015 | $9,431 | $82,920 | $16,580 | $66,340 |
Agents Affiliated with this Home
-
M
Seller's Agent in 2023
Malarie Woolf
HomeSmart
2 in this area
20 Total Sales
-

Buyer's Agent in 2023
Michal Castle
Real Broker
(480) 505-6300
4 in this area
172 Total Sales
-
S
Buyer Co-Listing Agent in 2023
Steven Castle
RE/MAX Fine Properties
-

Seller's Agent in 2012
Patti Agnew
Keller Williams Realty East Valley
(480) 797-2891
5 in this area
27 Total Sales
-

Buyer's Agent in 2012
Janet Oitzinger
Russ Lyon Sotheby's International Realty
(602) 320-5300
10 Total Sales
Map
Source: Arizona Regional Multiple Listing Service (ARMLS)
MLS Number: 4790964
APN: 301-63-037
- 1966 E Calle de Arcos
- 1946 E Caroline Ln Unit 2
- 9310 S Bala Dr
- 1927 E Ranch Rd
- 1311 N Congress Dr
- 3740 W Kent Dr
- 2875 W Highland St Unit 1102
- 2875 W Highland St Unit 1213
- 3581 W Ironwood Dr
- 3761 W Kent Dr
- 3165 W Golden Ln
- 3220 W Frankfurt Dr
- 9203 S Heather Dr
- 1956 E Calle de Caballos
- 2724 W Colt Rd
- 3389 W Barcelona Dr
- 3602 W Barcelona Dr
- 3921 W Jasper Dr
- 1978 E Carver Rd
- 2050 N 90th Place
