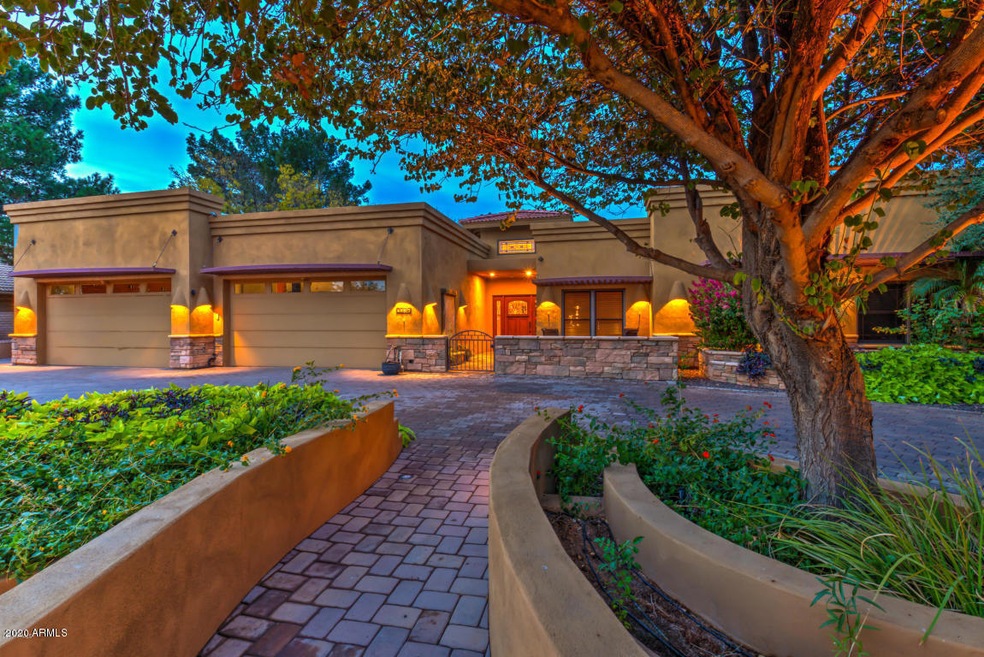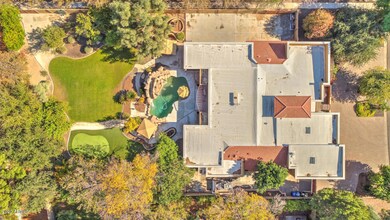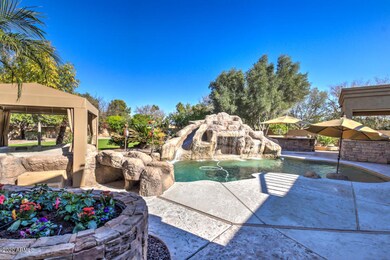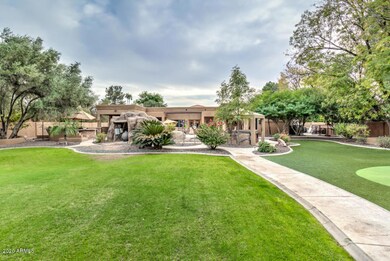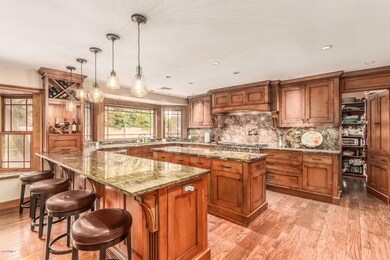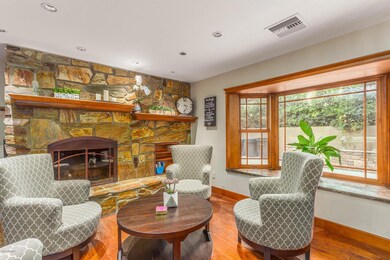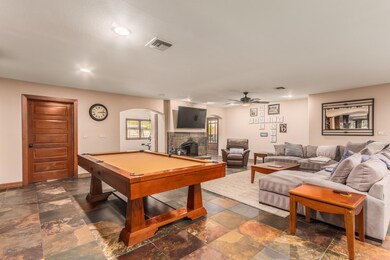
2036 E Myrna Ln Tempe, AZ 85284
West Chandler NeighborhoodHighlights
- Equestrian Center
- Heated Spa
- 0.72 Acre Lot
- Kyrene del Cielo Elementary School Rated A
- RV Access or Parking
- Family Room with Fireplace
About This Home
As of February 2020Magnificent home seated on a corner lot just under an acre in the highly desired neighborhood of Circle G Ranches in the heart of the East Valley. This equestrian community provides a riding arena, trails, tennis/raquetball courts, park & playground to enjoy. 5bd/3.5ba home w/1400 sqft garage. Professionally designed custom kitchen features Viking appliances, Alder cabinets & granite/marble countertops. Master suite features a sitting room, built in office area & 2 walk-in closets. Master bathroom is designed after a luxury spa w/rain forest marble, handmade artisan sinks, self-steaming shower & negative edge soaking tub w/light therapy. Other interior features include real hickory wood floors, porcelain tile, 2 slate/fieldstone fireplaces & custom closet/storage systems throughout. Resort backyard w/mature landscaping & your very own forest of citrus, fig and pomegranate trees. Sit under the 950 sqft covered patio/outdoor kitchen while your guests enjoy the diving Pool w/slide/grotto, above ground spa, and turf putting green. Too many amazing details to list here - please see attached features list.
Last Agent to Sell the Property
West USA Realty License #SA647842000 Listed on: 01/16/2020

Home Details
Home Type
- Single Family
Est. Annual Taxes
- $10,275
Year Built
- Built in 1979
Lot Details
- 0.72 Acre Lot
- Desert faces the front of the property
- Block Wall Fence
- Artificial Turf
- Corner Lot
- Front and Back Yard Sprinklers
- Sprinklers on Timer
- Private Yard
- Grass Covered Lot
HOA Fees
- $87 Monthly HOA Fees
Parking
- 4 Car Direct Access Garage
- Garage ceiling height seven feet or more
- Garage Door Opener
- RV Access or Parking
Home Design
- Wood Frame Construction
- Spray Foam Insulation
- Cellulose Insulation
- Tile Roof
- Reflective Roof
- Foam Roof
- Block Exterior
- Stone Exterior Construction
- Stucco
Interior Spaces
- 5,102 Sq Ft Home
- 1-Story Property
- Ceiling Fan
- Skylights
- Double Pane Windows
- Low Emissivity Windows
- Wood Frame Window
- Family Room with Fireplace
- 2 Fireplaces
- Living Room with Fireplace
- Security System Owned
- Washer and Dryer Hookup
Kitchen
- Eat-In Kitchen
- Breakfast Bar
- Gas Cooktop
- Built-In Microwave
- Kitchen Island
- Granite Countertops
Flooring
- Wood
- Tile
Bedrooms and Bathrooms
- 5 Bedrooms
- Primary Bathroom is a Full Bathroom
- 3.5 Bathrooms
- Dual Vanity Sinks in Primary Bathroom
- Bathtub With Separate Shower Stall
- Solar Tube
Accessible Home Design
- Roll-in Shower
- Bathroom has a 60 inch turning radius
- Bath Scalding Control Feature
- Accessible Hallway
- No Interior Steps
- Stepless Entry
Pool
- Heated Spa
- Private Pool
- Above Ground Spa
- Diving Board
Outdoor Features
- Covered Patio or Porch
- Outdoor Storage
- Built-In Barbecue
Schools
- Kyrene Del Cielo Elementary School
- Kyrene Aprende Middle School
- Corona Del Sol High School
Horse Facilities and Amenities
- Equestrian Center
- Horses Allowed On Property
Utilities
- Zoned Heating and Cooling System
- Propane
- Water Purifier
- Water Softener
- Septic Tank
- High Speed Internet
- Cable TV Available
Listing and Financial Details
- Tax Lot 46
- Assessor Parcel Number 301-63-061
Community Details
Overview
- Association fees include ground maintenance
- Kinney Management Co Association, Phone Number (480) 820-3451
- Built by Custom
- Circle G Ranches 4 Unit 2 Lot 36 79 & Tr A Subdivision
Recreation
- Tennis Courts
- Sport Court
- Racquetball
- Community Playground
- Horse Trails
- Bike Trail
Ownership History
Purchase Details
Home Financials for this Owner
Home Financials are based on the most recent Mortgage that was taken out on this home.Purchase Details
Home Financials for this Owner
Home Financials are based on the most recent Mortgage that was taken out on this home.Purchase Details
Home Financials for this Owner
Home Financials are based on the most recent Mortgage that was taken out on this home.Purchase Details
Home Financials for this Owner
Home Financials are based on the most recent Mortgage that was taken out on this home.Similar Homes in Tempe, AZ
Home Values in the Area
Average Home Value in this Area
Purchase History
| Date | Type | Sale Price | Title Company |
|---|---|---|---|
| Warranty Deed | $1,266,000 | First American Title Ins Co | |
| Warranty Deed | $1,120,000 | Security Title Agency Inc | |
| Warranty Deed | $505,000 | First American Title | |
| Joint Tenancy Deed | $326,000 | Ati Title Agency |
Mortgage History
| Date | Status | Loan Amount | Loan Type |
|---|---|---|---|
| Previous Owner | $1,000,000 | New Conventional | |
| Previous Owner | $199,900 | Credit Line Revolving | |
| Previous Owner | $919,000 | Unknown | |
| Previous Owner | $200,000 | Credit Line Revolving | |
| Previous Owner | $750,000 | Fannie Mae Freddie Mac | |
| Previous Owner | $150,000 | Credit Line Revolving | |
| Previous Owner | $234,400 | Unknown | |
| Previous Owner | $244,000 | Unknown | |
| Previous Owner | $404,000 | New Conventional | |
| Previous Owner | $244,500 | New Conventional | |
| Closed | $21,500 | No Value Available |
Property History
| Date | Event | Price | Change | Sq Ft Price |
|---|---|---|---|---|
| 02/28/2020 02/28/20 | Sold | $1,266,000 | -4.5% | $248 / Sq Ft |
| 01/20/2020 01/20/20 | Pending | -- | -- | -- |
| 01/16/2020 01/16/20 | For Sale | $1,325,000 | +18.3% | $260 / Sq Ft |
| 02/23/2018 02/23/18 | Sold | $1,120,000 | -6.5% | $220 / Sq Ft |
| 12/21/2017 12/21/17 | For Sale | $1,198,000 | -- | $235 / Sq Ft |
Tax History Compared to Growth
Tax History
| Year | Tax Paid | Tax Assessment Tax Assessment Total Assessment is a certain percentage of the fair market value that is determined by local assessors to be the total taxable value of land and additions on the property. | Land | Improvement |
|---|---|---|---|---|
| 2025 | $10,774 | $107,624 | -- | -- |
| 2024 | $10,498 | $102,499 | -- | -- |
| 2023 | $10,498 | $124,030 | $24,800 | $99,230 |
| 2022 | $9,983 | $92,970 | $18,590 | $74,380 |
| 2021 | $10,636 | $91,950 | $18,390 | $73,560 |
| 2020 | $10,499 | $88,460 | $17,690 | $70,770 |
| 2019 | $10,275 | $85,070 | $17,010 | $68,060 |
| 2018 | $9,994 | $81,750 | $16,350 | $65,400 |
| 2017 | $9,588 | $77,530 | $15,500 | $62,030 |
| 2016 | $9,723 | $84,760 | $16,950 | $67,810 |
| 2015 | $8,920 | $79,220 | $15,840 | $63,380 |
Agents Affiliated with this Home
-
Rebecca Swan

Seller's Agent in 2020
Rebecca Swan
West USA Realty
(602) 725-7630
1 in this area
19 Total Sales
-
Bob Turner

Buyer's Agent in 2020
Bob Turner
HomeSmart
(602) 980-3186
10 in this area
52 Total Sales
-
Sergio Santizo

Seller's Agent in 2018
Sergio Santizo
eXp Realty
(480) 277-7606
2 in this area
107 Total Sales
-
Allison Bourn

Buyer's Agent in 2018
Allison Bourn
Revinre
(480) 567-2682
54 Total Sales
Map
Source: Arizona Regional Multiple Listing Service (ARMLS)
MLS Number: 6024901
APN: 301-63-061
- 9310 S Bala Dr
- 1946 E Caroline Ln Unit 2
- 3581 W Ironwood Dr
- 3165 W Golden Ln
- 3562 W Frankfurt Dr
- 3761 W Kent Dr
- 1966 E Calle de Arcos
- 3111 W Baylor Ln
- 2875 W Highland St Unit 1102
- 2875 W Highland St Unit 1120
- 1908 E Rhea Rd
- 1460 N Desoto St
- 3921 W Jasper Dr
- 3821 W Barcelona Dr
- 3763 W Park Ave
- 3921 W Sheffield Ave
- 3893 W Park Ave
- 3962 W Roundabout Cir
- 962 N Alan Ct
- 3947 W Roundabout Cir
