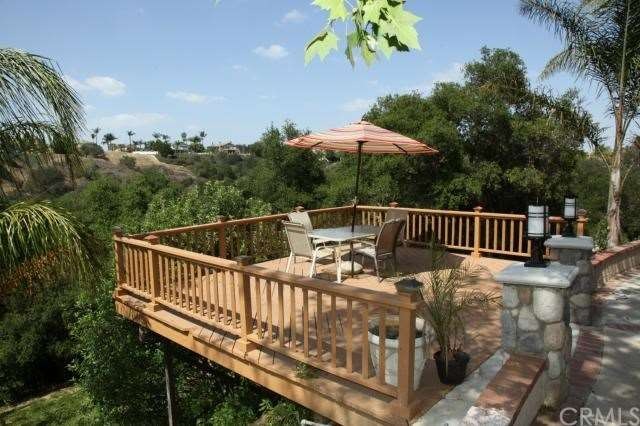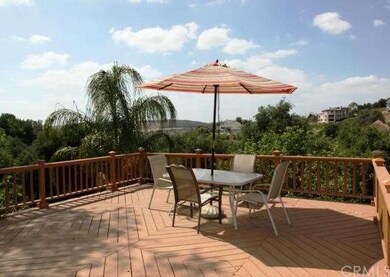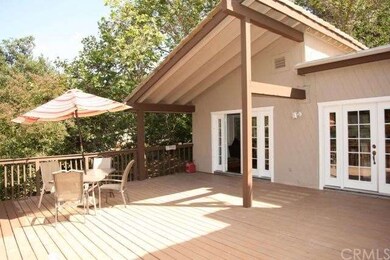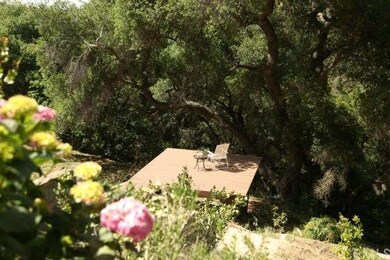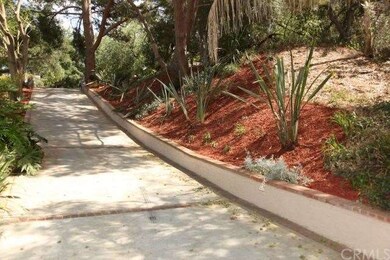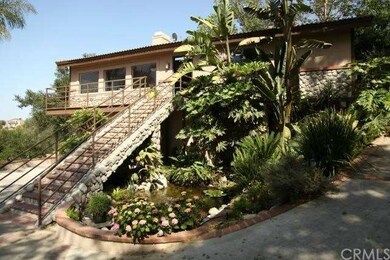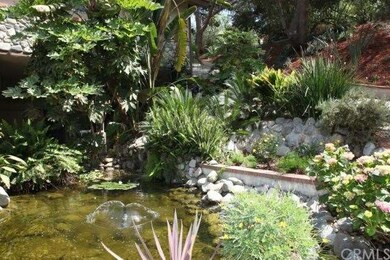
2036 Hunter Rd Chino Hills, CA 91709
Sleepy Hollow NeighborhoodHighlights
- Koi Pond
- Primary Bedroom Suite
- Updated Kitchen
- Gerald F. Litel Elementary School Rated A
- City Lights View
- 1.2 Acre Lot
About This Home
As of December 2018**PRICE JUST SLASHED ON 2/11/2014!**MUST SEE TO BELIEVE THE VALUE IN THIS UNIQUE,CUSTOM BUILT ESTATE ON OVER AN ACRE,FRAMED BY TOWERING OAK TREES FOR PRIVACY,YET OPEN TO THE WEST OFFERING SPECTACULAR VIEWS OF ROLLING HILLS,CITY LIGHTS & EXOTIC SUNSETS SEEN INSIDE & OUTSIDE.LARGE DECK ACCESSED FROM DINING RM & FAMILY RM W/2 SETS OF FRENCH DOORS + NEW OBSERVATION DECK FOR OUTDOOR DINING W/VIEWS OF WOODS-LIKE SURROUNDINGS,W/MEANDERING STREAM AT BOTTOM OF PROPERTY.EXTERIOR LILY POND W/FOUNTAIN ADDS EXTRA CHARM.LIV/RM HAS FIREPLACE & WRAP-AROUND WALL OF WINDOWS TO CAPTURE VIEWS.TALENTED REMODEL OPENED LIVING,DINING,KIT & FAM/RMS INTO A BRIGHT,OPEN GREAT ROOM,BOASTING RICH SIMULATED WOOD FLOORING & BRAND NEW CARPETING.GORGEOUS KITCHEN IS TOTALLY NEW & FEATURES GRANITE ISLAND W/EATING BAR,B/IN COOKTOP & OVEN,GRANITE COUNTERS W/TILED BACKSPLASH,MAPLE CABINETRY & STAINLESS APPLIANCES + WALK-IN PANTRY & SKYLIGHT FOR EXTRA NATURAL LIGHT.MST SUITE IS PRIVATELY LOCATED ON LOWER LEVEL & FEATURES FRP W/NEWLY TILED SURROUNDS, DRESSING RM W/DUAL SINKS,NEW GRANITE VANITY,JETTED TUB & SEP SHOWER & FRENCH DRS FROM MST OPEN UNTO SECLUDED & COVERED DECK.PARKING PAD AT BASE OF DRIVEWAY PROVIDES TURN-AROUND SPACE & PARKING FOR SEVERAL CARS.SQ FT NOT MEASURED.BUYER TO VERIFY.
Last Agent to Sell the Property
JANET GUSHUE
GUSHUE REAL ESTATE License #00781724 Listed on: 05/24/2013
Home Details
Home Type
- Single Family
Est. Annual Taxes
- $12,875
Year Built
- Built in 1979 | Remodeled
Lot Details
- 1.2 Acre Lot
- Property fronts a private road
- Paved or Partially Paved Lot
- Sprinkler System
- Property is zoned R1
Parking
- 2 Car Direct Access Garage
- Parking Available
- Front Facing Garage
- Garage Door Opener
- Driveway
- Uncovered Parking
Property Views
- City Lights
- Woods
- Canyon
- Mountain
- Hills
- Valley
Home Design
- Contemporary Architecture
- Turnkey
- Frame Construction
- Tile Roof
- Concrete Roof
- Stucco
Interior Spaces
- 2,840 Sq Ft Home
- 2-Story Property
- Open Floorplan
- Built-In Features
- Cathedral Ceiling
- Ceiling Fan
- Skylights
- Recessed Lighting
- Fireplace
- Raised Hearth
- French Doors
- Sliding Doors
- Formal Entry
- Great Room
- Family Room Off Kitchen
- Living Room
- Dining Room
- Storage
- Utility Room
Kitchen
- Updated Kitchen
- Open to Family Room
- Eat-In Kitchen
- Breakfast Bar
- Walk-In Pantry
- Built-In Range
- Range Hood
- Microwave
- Kitchen Island
- Granite Countertops
- Ceramic Countertops
- Disposal
Flooring
- Wood
- Carpet
- Tile
Bedrooms and Bathrooms
- 3 Bedrooms
- Main Floor Bedroom
- Primary Bedroom Suite
- Walk-In Closet
- Dressing Area
- Mirrored Closets Doors
- 2 Full Bathrooms
Laundry
- Laundry Room
- Gas Dryer Hookup
Outdoor Features
- Balcony
- Deck
- Covered Patio or Porch
- Koi Pond
- Exterior Lighting
Location
- Suburban Location
Utilities
- Forced Air Heating and Cooling System
- Heating System Uses Natural Gas
- Gas Water Heater
- Conventional Septic
Community Details
- No Home Owners Association
- Built by CUSTOM BUILT
Listing and Financial Details
- Tax Lot 90
- Tax Tract Number 7062
- Assessor Parcel Number 1017302050000
Ownership History
Purchase Details
Purchase Details
Home Financials for this Owner
Home Financials are based on the most recent Mortgage that was taken out on this home.Purchase Details
Home Financials for this Owner
Home Financials are based on the most recent Mortgage that was taken out on this home.Purchase Details
Home Financials for this Owner
Home Financials are based on the most recent Mortgage that was taken out on this home.Purchase Details
Purchase Details
Home Financials for this Owner
Home Financials are based on the most recent Mortgage that was taken out on this home.Purchase Details
Home Financials for this Owner
Home Financials are based on the most recent Mortgage that was taken out on this home.Similar Homes in Chino Hills, CA
Home Values in the Area
Average Home Value in this Area
Purchase History
| Date | Type | Sale Price | Title Company |
|---|---|---|---|
| Quit Claim Deed | -- | None Available | |
| Interfamily Deed Transfer | -- | None Available | |
| Grant Deed | $770,000 | Western Resources Title Co M | |
| Grant Deed | $590,000 | Ticor Title Company | |
| Grant Deed | $360,000 | First American Title Ins Co | |
| Interfamily Deed Transfer | -- | Fidelity National Title Co | |
| Grant Deed | -- | Fidelity National Title Co |
Mortgage History
| Date | Status | Loan Amount | Loan Type |
|---|---|---|---|
| Previous Owner | $609,000 | New Conventional | |
| Previous Owner | $609,000 | New Conventional | |
| Previous Owner | $616,000 | New Conventional | |
| Previous Owner | $417,000 | New Conventional | |
| Previous Owner | $256,000 | New Conventional | |
| Previous Owner | $25,000 | Credit Line Revolving | |
| Previous Owner | $244,200 | Unknown | |
| Previous Owner | $247,000 | Unknown | |
| Previous Owner | $250,000 | Unknown | |
| Previous Owner | $255,000 | Unknown | |
| Previous Owner | $240,000 | No Value Available | |
| Closed | $24,000 | No Value Available |
Property History
| Date | Event | Price | Change | Sq Ft Price |
|---|---|---|---|---|
| 12/07/2018 12/07/18 | Sold | $770,000 | -1.3% | $271 / Sq Ft |
| 11/17/2018 11/17/18 | Pending | -- | -- | -- |
| 10/29/2018 10/29/18 | For Sale | $780,000 | +32.2% | $275 / Sq Ft |
| 05/27/2014 05/27/14 | Sold | $590,000 | -1.7% | $208 / Sq Ft |
| 02/11/2014 02/11/14 | Price Changed | $599,999 | -6.3% | $211 / Sq Ft |
| 08/30/2013 08/30/13 | Price Changed | $639,999 | -4.3% | $225 / Sq Ft |
| 07/17/2013 07/17/13 | Price Changed | $668,888 | -2.9% | $236 / Sq Ft |
| 05/24/2013 05/24/13 | For Sale | $688,888 | -- | $243 / Sq Ft |
Tax History Compared to Growth
Tax History
| Year | Tax Paid | Tax Assessment Tax Assessment Total Assessment is a certain percentage of the fair market value that is determined by local assessors to be the total taxable value of land and additions on the property. | Land | Improvement |
|---|---|---|---|---|
| 2025 | $12,875 | $1,188,553 | $477,544 | $711,009 |
| 2024 | $12,875 | $1,165,248 | $468,180 | $697,068 |
| 2023 | $12,518 | $1,142,400 | $459,000 | $683,400 |
| 2022 | $12,444 | $1,120,000 | $450,000 | $670,000 |
| 2021 | $8,830 | $793,537 | $277,738 | $515,799 |
| 2020 | $8,716 | $785,400 | $274,890 | $510,510 |
| 2019 | $8,563 | $770,000 | $269,500 | $500,500 |
| 2018 | $7,058 | $635,648 | $222,477 | $413,171 |
| 2017 | $6,933 | $623,185 | $218,115 | $405,070 |
| 2016 | $6,478 | $610,965 | $213,838 | $397,127 |
| 2015 | $6,348 | $601,788 | $210,626 | $391,162 |
| 2014 | $3,830 | $361,634 | $126,572 | $235,062 |
Agents Affiliated with this Home
-

Seller's Agent in 2018
Stacey Hofmans
T.N.G. Real Estate Consultants
(714) 469-2060
37 Total Sales
-
S
Buyer's Agent in 2018
Soledad Whaley
Berkshire Hathaway HomeServices California Properties
(909) 606-1299
1 Total Sale
-
J
Seller's Agent in 2014
JANET GUSHUE
GUSHUE REAL ESTATE
-
D
Seller Co-Listing Agent in 2014
David Gushue
GUSHUE REAL ESTATE
(909) 946-6633
105 Total Sales
Map
Source: California Regional Multiple Listing Service (CRMLS)
MLS Number: CV13097871
APN: 1017-302-05
- 16156 Valley Springs Rd
- 2 CUTOFF Old Carbon Canyon Rd
- 13 Old Carbon Canyon Rd
- 16567 Vellano Club Dr
- 2222 Carbon Canyon Rd
- 1850 Fairway Dr Unit 47
- 1850 Fairway Dr Unit 48
- 16309 Domani Terrace
- 1588 Red Apple Ln
- 16261 Oak Tree Crossing
- 2304 Verona Ct
- 15539 Feldspar Dr
- 15429 Turquoise Cir N
- Plan 3 at Serenity Grove
- Plan 2 at Serenity Grove
- Plan 1 at Serenity Grove
- 2929 Crape Myrtle Cir
- 2914 Crape Myrtle Cir
- 15019 Avenida Compadres
- 1731 Via la Loma
