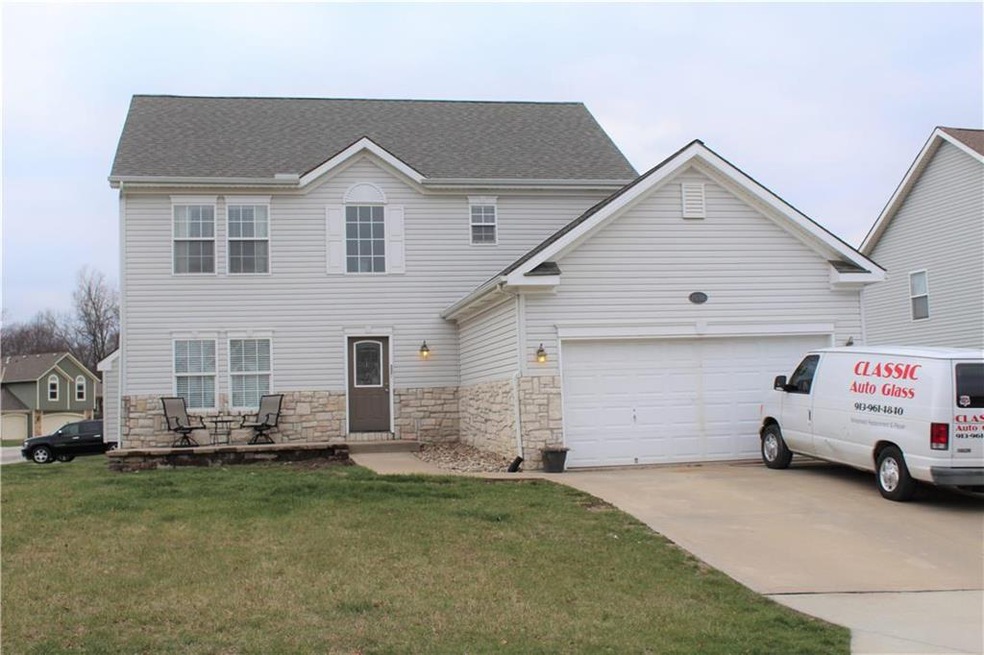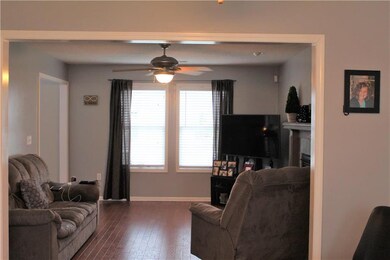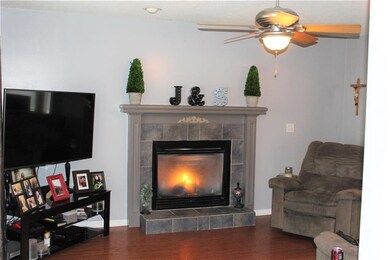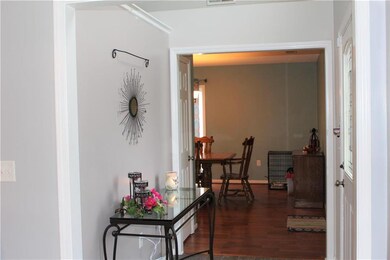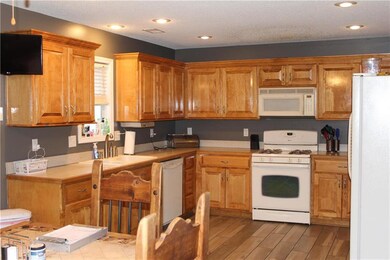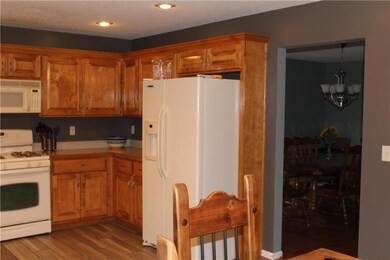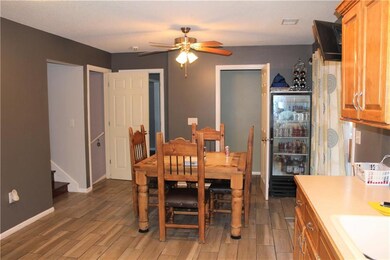
2036 S 47th Terrace Kansas City, KS 66106
Turner NeighborhoodHighlights
- Deck
- Granite Countertops
- Skylights
- Vaulted Ceiling
- Formal Dining Room
- Shades
About This Home
As of June 2022If you are looking for room here it is! Formal dining, eat in kitchen, living room, and office on main level. Projector and extra tv's is being left in family room in basement. You can watch 3 games at a time and have a drink in the bar! Wide driveway for extra parking. Extra large deck partially covered.
Last Agent to Sell the Property
Gemini I I, Inc Realtors License #2006032619 Listed on: 04/13/2018
Last Buyer's Agent
Maggie Thomas
ReeceNichols -The Village License #2017022586
Home Details
Home Type
- Single Family
Est. Annual Taxes
- $4,527
Year Built
- Built in 2004
Parking
- 2 Car Attached Garage
Home Design
- Composition Roof
- Vinyl Siding
Interior Spaces
- 2,028 Sq Ft Home
- Wet Bar: All Carpet, Ceiling Fan(s), Wood Floor
- Built-In Features: All Carpet, Ceiling Fan(s), Wood Floor
- Vaulted Ceiling
- Ceiling Fan: All Carpet, Ceiling Fan(s), Wood Floor
- Skylights
- Shades
- Plantation Shutters
- Drapes & Rods
- Living Room with Fireplace
- Formal Dining Room
- Finished Basement
Kitchen
- Eat-In Kitchen
- Gas Oven or Range
- Dishwasher
- Granite Countertops
- Laminate Countertops
- Disposal
Flooring
- Wall to Wall Carpet
- Linoleum
- Laminate
- Stone
- Ceramic Tile
- Luxury Vinyl Plank Tile
- Luxury Vinyl Tile
Bedrooms and Bathrooms
- 4 Bedrooms
- Cedar Closet: All Carpet, Ceiling Fan(s), Wood Floor
- Walk-In Closet: All Carpet, Ceiling Fan(s), Wood Floor
- Double Vanity
- All Carpet
Outdoor Features
- Deck
- Enclosed Patio or Porch
Schools
- Oak Grove Elementary School
- Turner High School
Utilities
- Central Air
Community Details
- Melrose Gardens Subdivision
Listing and Financial Details
- Assessor Parcel Number 268904
Ownership History
Purchase Details
Home Financials for this Owner
Home Financials are based on the most recent Mortgage that was taken out on this home.Purchase Details
Purchase Details
Home Financials for this Owner
Home Financials are based on the most recent Mortgage that was taken out on this home.Purchase Details
Home Financials for this Owner
Home Financials are based on the most recent Mortgage that was taken out on this home.Purchase Details
Home Financials for this Owner
Home Financials are based on the most recent Mortgage that was taken out on this home.Purchase Details
Home Financials for this Owner
Home Financials are based on the most recent Mortgage that was taken out on this home.Similar Homes in Kansas City, KS
Home Values in the Area
Average Home Value in this Area
Purchase History
| Date | Type | Sale Price | Title Company |
|---|---|---|---|
| Warranty Deed | -- | Platinum Title | |
| Interfamily Deed Transfer | -- | None Available | |
| Warranty Deed | $212,800 | First United Title | |
| Quit Claim Deed | -- | First United Title | |
| Interfamily Deed Transfer | -- | First United Title Agency | |
| Warranty Deed | -- | First United Title Agency | |
| Warranty Deed | -- | Commonwealth Title |
Mortgage History
| Date | Status | Loan Amount | Loan Type |
|---|---|---|---|
| Open | $268,800 | New Conventional | |
| Previous Owner | $160,000 | New Conventional | |
| Previous Owner | $160,000 | Adjustable Rate Mortgage/ARM | |
| Previous Owner | $138,550 | New Conventional | |
| Previous Owner | $50,400 | Adjustable Rate Mortgage/ARM | |
| Previous Owner | $150,400 | Adjustable Rate Mortgage/ARM | |
| Previous Owner | $28,200 | Stand Alone Second | |
| Previous Owner | $169,841 | Purchase Money Mortgage |
Property History
| Date | Event | Price | Change | Sq Ft Price |
|---|---|---|---|---|
| 06/29/2022 06/29/22 | Sold | -- | -- | -- |
| 05/23/2022 05/23/22 | Pending | -- | -- | -- |
| 05/12/2022 05/12/22 | For Sale | $310,000 | +31.9% | $109 / Sq Ft |
| 05/17/2018 05/17/18 | Sold | -- | -- | -- |
| 04/13/2018 04/13/18 | For Sale | $235,000 | -- | $116 / Sq Ft |
Tax History Compared to Growth
Tax History
| Year | Tax Paid | Tax Assessment Tax Assessment Total Assessment is a certain percentage of the fair market value that is determined by local assessors to be the total taxable value of land and additions on the property. | Land | Improvement |
|---|---|---|---|---|
| 2024 | $6,459 | $42,194 | $3,916 | $38,278 |
| 2023 | $6,541 | $38,928 | $3,747 | $35,181 |
| 2022 | $5,785 | $34,144 | $3,404 | $30,740 |
| 2021 | $4,985 | $28,888 | $2,976 | $25,912 |
| 2020 | $4,842 | $28,129 | $2,566 | $25,563 |
| 2019 | $4,769 | $27,255 | $2,623 | $24,632 |
| 2018 | $4,271 | $24,978 | $3,166 | $21,812 |
| 2017 | $4,528 | $25,220 | $3,166 | $22,054 |
| 2016 | $3,596 | $20,385 | $3,166 | $17,219 |
| 2015 | $3,644 | $19,792 | $3,166 | $16,626 |
| 2014 | $3,517 | $19,031 | $3,463 | $15,568 |
Agents Affiliated with this Home
-

Seller's Agent in 2022
Susan Hyde
Keller Williams Realty Partners Inc.
(913) 633-0757
2 in this area
53 Total Sales
-

Buyer's Agent in 2022
Sheri Long
Keller Williams Realty Partners Inc.
(913) 406-7485
1 in this area
157 Total Sales
-

Seller's Agent in 2018
Francene Sutton
Gemini I I, Inc Realtors
(913) 485-1043
36 in this area
113 Total Sales
-
M
Buyer's Agent in 2018
Maggie Thomas
ReeceNichols -The Village
Map
Source: Heartland MLS
MLS Number: 2099869
APN: 268904
- 4806 Chester Ave
- 2139 S 49th St
- 1743 S 49th St
- 2506 S 48th Terrace
- 2522 S 48th St
- 5017 Dodson Ave
- 5168 Douglas Ave
- 2523 S 45th St
- 4724 Ottawa St
- 5408 Lakewood St
- 5429 Lakewood St
- 2505 S 52nd St
- 2621 S 51st Terrace
- 5001 Metropolitan Ave
- 2713 Highland Dr
- 4909 Hagemann St
- 1447 S 50th St
- 4913 Alma Ave
- 5211 Metropolitan Ave
- 4917 Alma Ave
