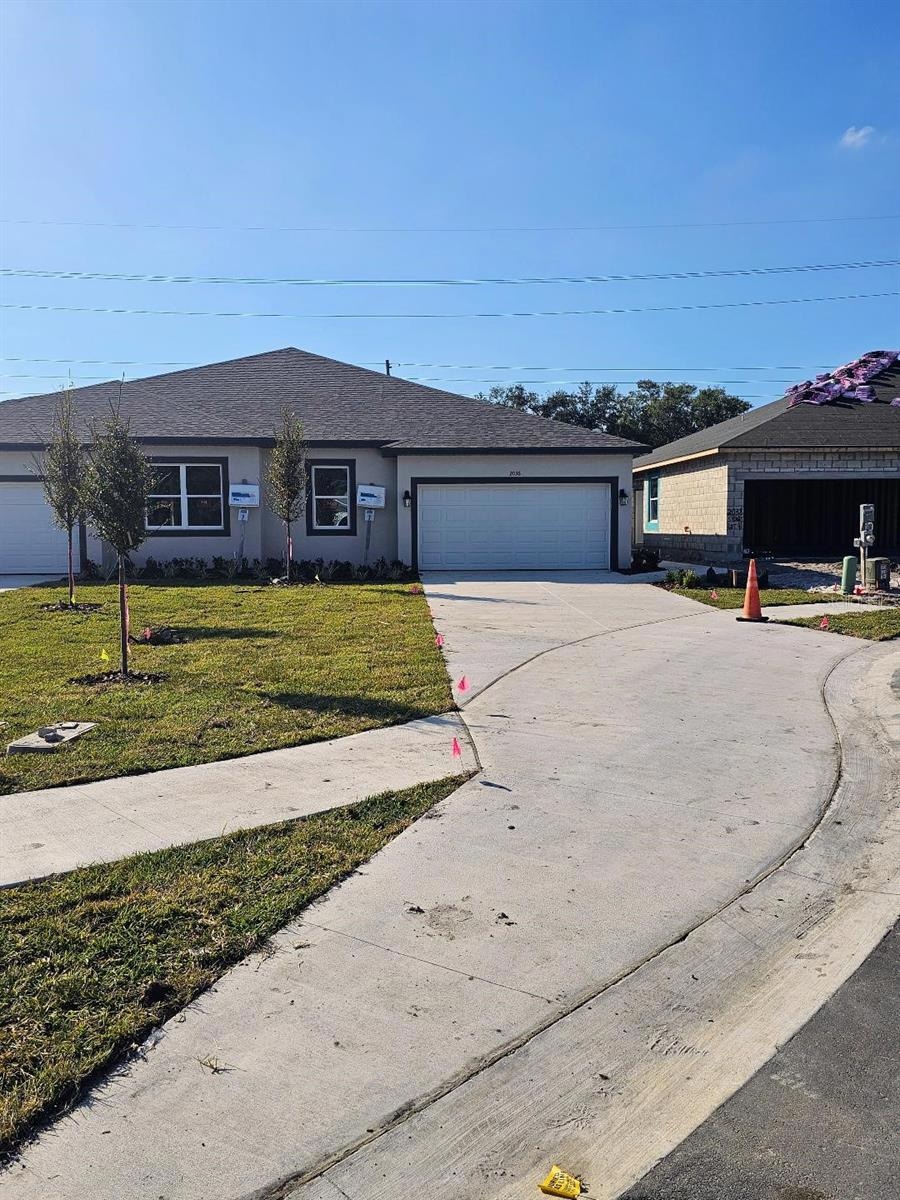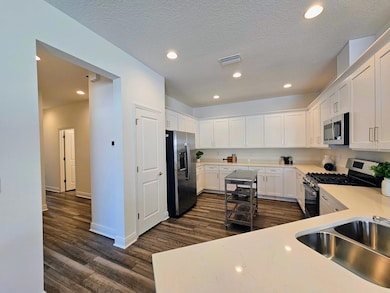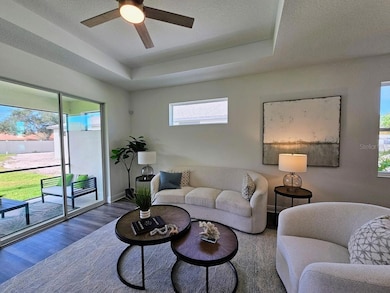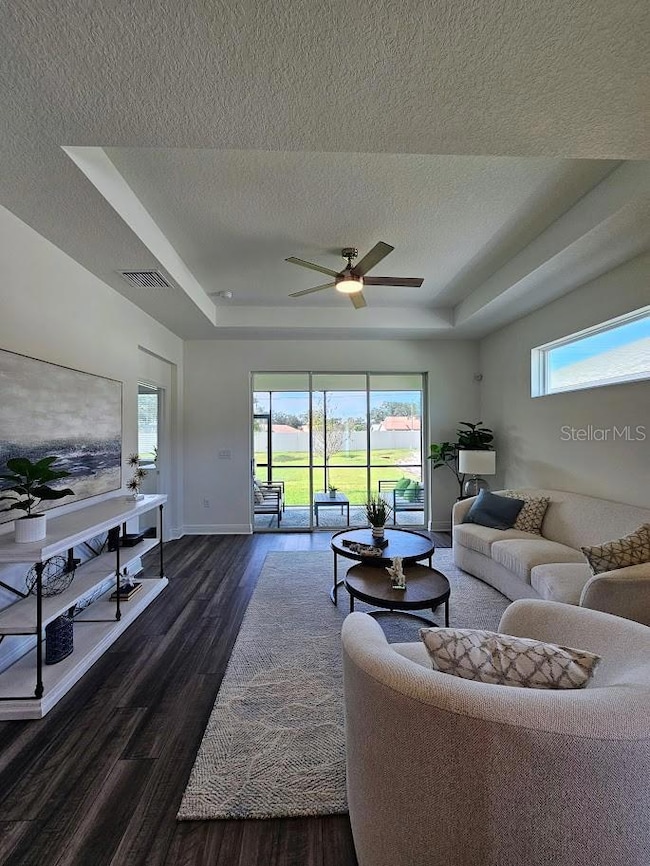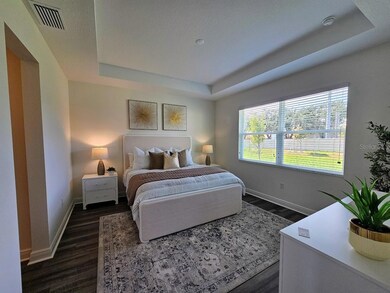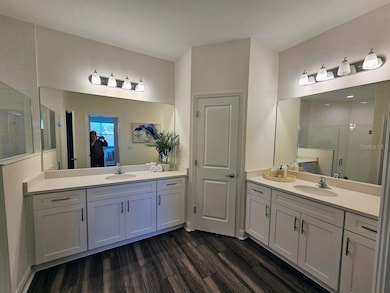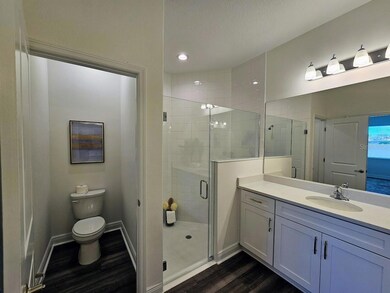2036 Sidney St Clearwater, FL 33763
Estimated payment $2,923/month
Highlights
- Home Under Construction
- Main Floor Primary Bedroom
- High Ceiling
- Open Floorplan
- End Unit
- Stone Countertops
About This Home
Under Construction. NEW CONSTRUCTION VILLA in Clearwater, FL. 3/2/2 Single-story Villa with Luxury Vinyl Plank Flooring throughout. Gorgeous white, modern, soft-close cabinetry with quartz countertops in kitchen and both bathrooms. Stainless Steel GE appliances, including a gas range. TWO walk-in closets in primary bedroom along with 2 vanities, undermount sinks, frameless glass shower door, and tile all the way to the ceiling in the spacious primary bath. Open floorplan with high ceilings and 8' sliding doors in Family Room. Security system included. This home is on schedule to be completed in December 2025. A 2-10 Home Warranty is included.
Listing Agent
COUNTRY CLUB REALTY Brokerage Phone: 727-785-1195 License #648846 Listed on: 11/18/2025
Property Details
Home Type
- Multi-Family
Est. Annual Taxes
- $1,109
Year Built
- Home Under Construction
Lot Details
- 4,674 Sq Ft Lot
- Lot Dimensions are 41.3x111.5
- End Unit
- Cul-De-Sac
- Street terminates at a dead end
- East Facing Home
- Level Lot
- Irrigation Equipment
HOA Fees
- $250 Monthly HOA Fees
Parking
- 2 Car Attached Garage
Home Design
- Home is estimated to be completed on 12/23/25
- Villa
- Property Attached
- Slab Foundation
- Shingle Roof
- Block Exterior
- Stucco
Interior Spaces
- 1,724 Sq Ft Home
- Open Floorplan
- Tray Ceiling
- High Ceiling
- Low Emissivity Windows
- Sliding Doors
- Combination Dining and Living Room
- Inside Utility
- Luxury Vinyl Tile Flooring
Kitchen
- Range
- Microwave
- Dishwasher
- Stone Countertops
- Disposal
Bedrooms and Bathrooms
- 3 Bedrooms
- Primary Bedroom on Main
- Walk-In Closet
- 2 Full Bathrooms
Laundry
- Laundry Room
- Gas Dryer Hookup
Home Security
- Security System Owned
- Hurricane or Storm Shutters
- Fire and Smoke Detector
- In Wall Pest System
- Pest Guard System
Outdoor Features
- Covered Patio or Porch
Schools
- Mcmullen-Booth Elementary School
- Safety Harbor Middle School
- Countryside High School
Utilities
- Central Heating and Cooling System
- Thermostat
- Underground Utilities
- Natural Gas Connected
- Tankless Water Heater
- Gas Water Heater
- High Speed Internet
- Phone Available
- Cable TV Available
Listing and Financial Details
- Home warranty included in the sale of the property
- Visit Down Payment Resource Website
- Tax Lot 0080
- Assessor Parcel Number 06-29-16-81883-000-0080
Community Details
Overview
- Association fees include common area taxes, ground maintenance
- Colette Ciliberti Association, Phone Number (727) 614-9911
- Built by Gulfwind Homes
- Sidney Street Twin Villas Subdivision, Alston Floorplan
- The community has rules related to deed restrictions
Pet Policy
- Pets up to 35 lbs
- 4 Pets Allowed
- Dogs and Cats Allowed
Map
Home Values in the Area
Average Home Value in this Area
Tax History
| Year | Tax Paid | Tax Assessment Tax Assessment Total Assessment is a certain percentage of the fair market value that is determined by local assessors to be the total taxable value of land and additions on the property. | Land | Improvement |
|---|---|---|---|---|
| 2024 | -- | -- | -- | -- |
Property History
| Date | Event | Price | List to Sale | Price per Sq Ft |
|---|---|---|---|---|
| 11/18/2025 11/18/25 | For Sale | $489,850 | -- | $284 / Sq Ft |
Source: Stellar MLS
MLS Number: TB8444647
APN: 06-29-16-81883-000-0080
- 2032 Sidney St
- 2026 Sidney St
- The Alston Plan at Sidney Street Twin Villas
- 2043 Denmark St Unit 75
- 2043 Denmark St Unit 59
- 2042 Australia Way W Unit 2
- 2042 Australia Way W Unit 78
- 2310 Denmark St Unit 50
- 2073 Denmark St Unit 59
- 2072 Australia Way W Unit 32
- 2041 Australia Way W Unit 35
- 2321 Ecuadorian Way Unit 61
- 2035 Nash Dr
- 2100 World Parkway Blvd Unit 14
- 2070 World Parkway Blvd Unit 36
- 2071 Australia Way W Unit 59
- 2071 Australia Way W Unit 9
- 2360 World Parkway Blvd Unit 38
- 2360 World Parkway Blvd Unit 36
- 2253 Norwegian Dr Unit 51
- 2043 Denmark St Unit 59
- 2311 Brisbane St Unit 65A
- 2316 Americus Dr
- 1995 Meadow Dr
- 2256 Spanish Dr Unit 42
- 2286 Norwegian Dr Unit 66
- 2331 Finlandia Ln Unit 49
- 2359 Finlandia Ln Unit 65
- 2433 Brazilia Dr Unit 43
- 2001 World Parkway Blvd Unit 49
- 2428 Columbia Dr Unit 56
- 2402 Ecuadorian Way Unit 50
- 2402 Ecuadorian Way Unit 2402 Ecuadorian Way #50
- 2451 Canadian Way Unit 59
- 2450 Canadian Way Unit 26
- 2462 Brazilia Dr Unit 64
- 2292 Costa Rican Dr Unit 20
- 2260 Costa Rican Dr Unit 26
- 2467 Finlandia Ln Unit 27
- 2466 Ecuadorian Way Unit 32
