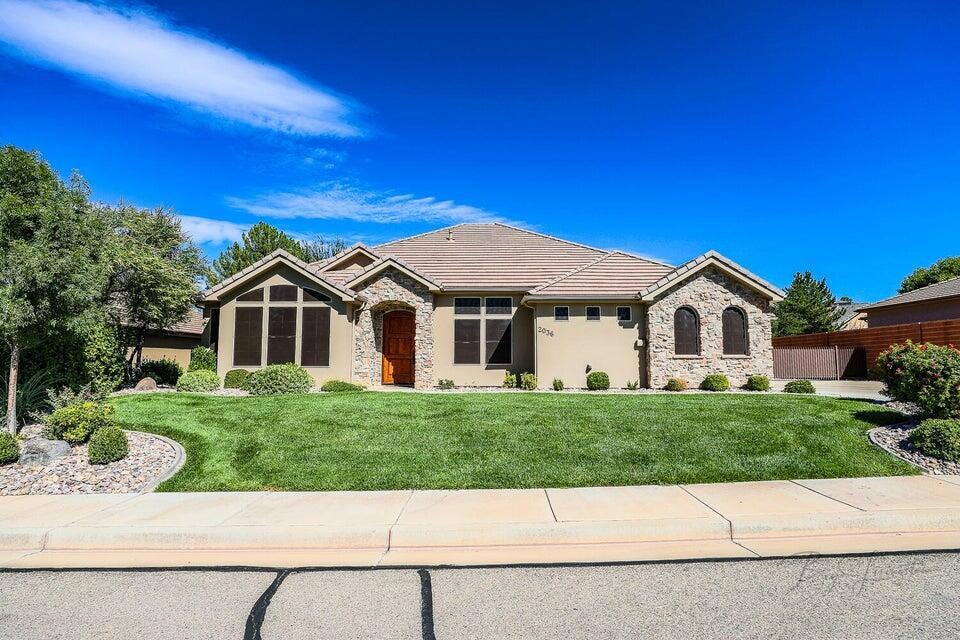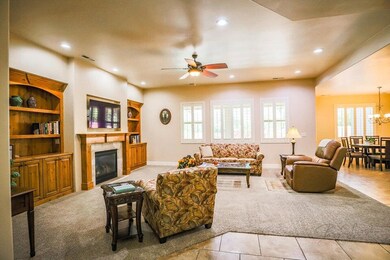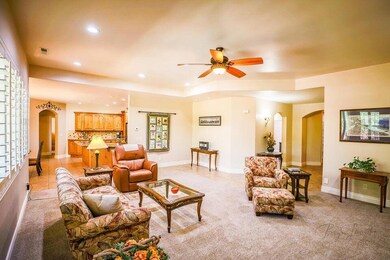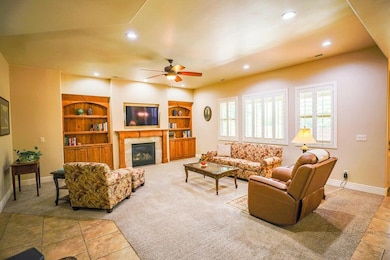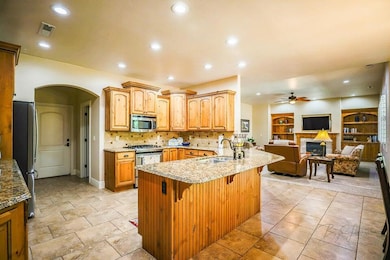
2036 W 510 N St. George, UT 84770
Highlights
- Spa
- Ranch Style House
- 3 Car Attached Garage
- RV Access or Parking
- Fireplace
- Patio
About This Home
As of November 2024Imagine a beautifully maintained home in a sought-after community, offering a perfect blend of design and functionality. 4 bedrooms, (or 3 plus an office), 3 full bathrooms and a
3-car garage in this elegant floorplan with gated RV parking. This meticulously cared-for residence features a large kitchen and great room with a dining area, where you will look out picture windows with plantation shutters to a private but comfortable backyard. This home is ideal for entertaining or relaxing evenings with friends. The gas log fireplace is the perfect addition to the welcome feel of this home. Tile and carpet flooring combine durability and comfort throughout the home. Every room has plenty of storage with large well-organized, spacious closets, including the large 2nd pantry and utility room. and the three-car garage is ready to store your life's equipment and vehicles. The 45' RV parking pad behind the gates is 15' wide, accommodating your travel and adventure needs with parking and plenty of room.
This home is a true gem, offering a harmonious balance of style, space, and practicality. Tour it today.
Last Agent to Sell the Property
COLDWELL BANKER PREMIER REALTY License #10188909-SA00 Listed on: 09/23/2024

Last Buyer's Agent
COLDWELL BANKER PREMIER REALTY License #10188909-SA00 Listed on: 09/23/2024

Home Details
Home Type
- Single Family
Est. Annual Taxes
- $2,448
Year Built
- Built in 2007
Lot Details
- 10,019 Sq Ft Lot
- Property is Fully Fenced
- Landscaped
- Sprinkler System
- Property is zoned PD-R
HOA Fees
- $63 Monthly HOA Fees
Parking
- 3 Car Attached Garage
- Garage Door Opener
- RV Access or Parking
Home Design
- Ranch Style House
- Concrete Roof
- Stucco
Interior Spaces
- 2,412 Sq Ft Home
- Central Vacuum
- Fireplace
Kitchen
- Microwave
- Dishwasher
- Disposal
Flooring
- Wall to Wall Carpet
- Tile
Bedrooms and Bathrooms
- 4 Bedrooms
- 3 Full Bathrooms
Outdoor Features
- Spa
- Patio
Schools
- Sunset Elementary School
- Lava Ridge Middle School
- Snow Canyon High School
Utilities
- Forced Air Heating and Cooling System
- Heating System Uses Gas
- Satellite Dish
Community Details
- Association fees include lawn care
- Twin Creeks At Stonebridge Subdivision
Listing and Financial Details
- Assessor Parcel Number SG-TCSB-3-3
Ownership History
Purchase Details
Home Financials for this Owner
Home Financials are based on the most recent Mortgage that was taken out on this home.Purchase Details
Purchase Details
Home Financials for this Owner
Home Financials are based on the most recent Mortgage that was taken out on this home.Purchase Details
Home Financials for this Owner
Home Financials are based on the most recent Mortgage that was taken out on this home.Purchase Details
Purchase Details
Home Financials for this Owner
Home Financials are based on the most recent Mortgage that was taken out on this home.Similar Homes in the area
Home Values in the Area
Average Home Value in this Area
Purchase History
| Date | Type | Sale Price | Title Company |
|---|---|---|---|
| Warranty Deed | -- | Inwest Title | |
| Warranty Deed | -- | None Available | |
| Warranty Deed | -- | South West Title | |
| Special Warranty Deed | $275,000 | Southern Utah Title Of Cedar | |
| Trustee Deed | $409,604 | Etitle Insurance Agency | |
| Warranty Deed | -- | First American Title Southto |
Mortgage History
| Date | Status | Loan Amount | Loan Type |
|---|---|---|---|
| Previous Owner | $200,001 | New Conventional | |
| Previous Owner | $271,345 | FHA | |
| Previous Owner | $375,000 | Unknown | |
| Previous Owner | $384,000 | Construction |
Property History
| Date | Event | Price | Change | Sq Ft Price |
|---|---|---|---|---|
| 11/06/2024 11/06/24 | Sold | -- | -- | -- |
| 09/24/2024 09/24/24 | Pending | -- | -- | -- |
| 09/23/2024 09/23/24 | For Sale | $650,000 | -- | $269 / Sq Ft |
Tax History Compared to Growth
Tax History
| Year | Tax Paid | Tax Assessment Tax Assessment Total Assessment is a certain percentage of the fair market value that is determined by local assessors to be the total taxable value of land and additions on the property. | Land | Improvement |
|---|---|---|---|---|
| 2023 | $2,448 | $365,750 | $68,750 | $297,000 |
| 2022 | $2,572 | $361,350 | $63,250 | $298,100 |
| 2021 | $2,110 | $442,200 | $85,000 | $357,200 |
| 2020 | $1,925 | $379,900 | $70,000 | $309,900 |
| 2019 | $1,784 | $343,900 | $70,000 | $273,900 |
| 2018 | $1,968 | $195,855 | $0 | $0 |
| 2017 | $1,904 | $184,030 | $0 | $0 |
| 2016 | $1,846 | $165,000 | $0 | $0 |
| 2015 | $1,863 | $159,775 | $0 | $0 |
| 2014 | $1,895 | $163,515 | $0 | $0 |
Agents Affiliated with this Home
-
Eric Nicholaus
E
Seller's Agent in 2024
Eric Nicholaus
COLDWELL BANKER PREMIER REALTY
(435) 669-6626
55 Total Sales
Map
Source: Iron County Board of REALTORS®
MLS Number: 108498
APN: 0816361
- 544 Northstar Dr
- 565 N Moonglow Place
- 437 N Northstar Dr
- 428 N Northstar Dr
- 1922 W 430 N
- 1921 W 390 N
- 340 N Country Ln Unit 27
- 340 N Country Ln Unit 22
- 340 N Country Ln Unit 66
- 271 N Country Ln Unit B23
- 1732 W 540 N Unit 22
- 1732 W 540 N Unit 68
- 1732 W 540 N Unit 94
- 1732 W 540 N Unit 17
- 1732 W 540 N Unit 67
- 1732 W 540 N Unit 158
- 1735 W 540 N Unit 1303
- 1735 W 540 N Unit 1303
