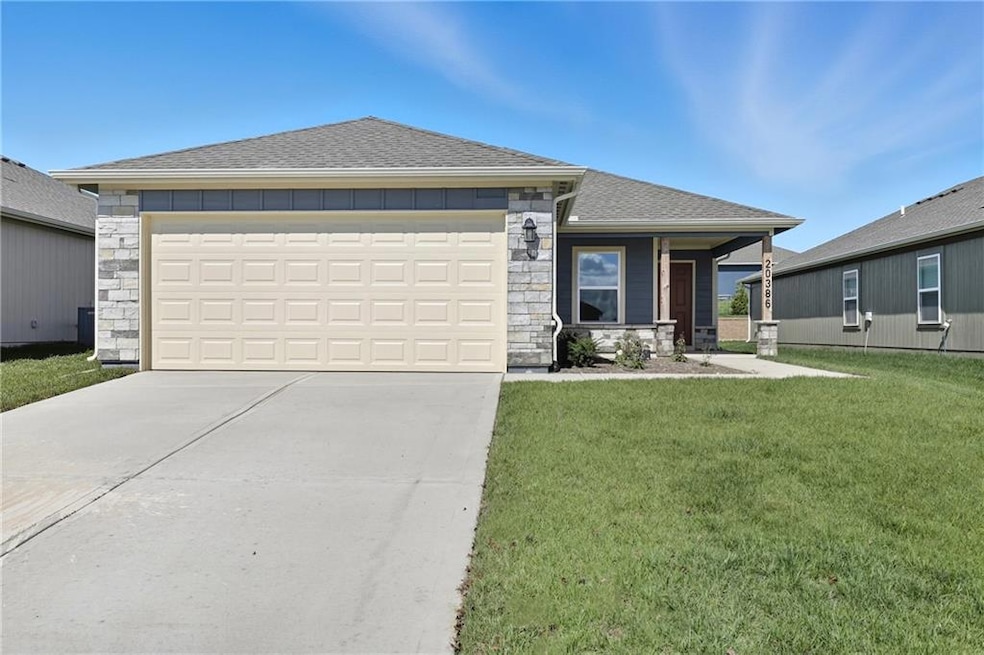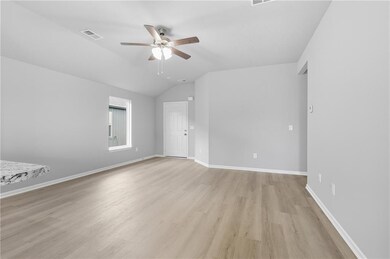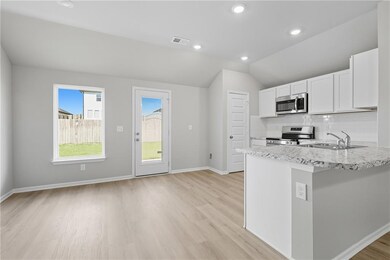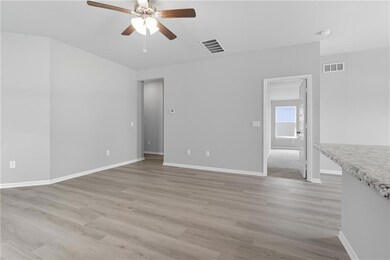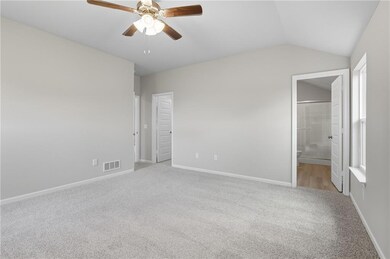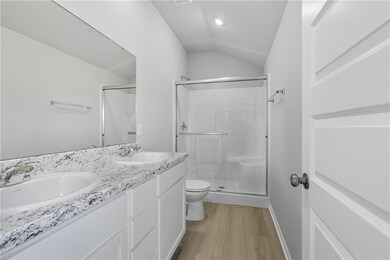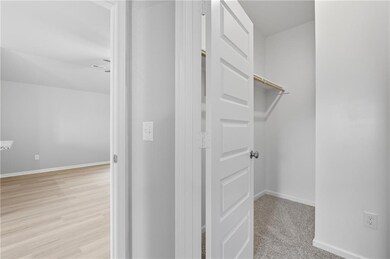20361 W 194th Terrace Spring Hill, KS 66083
Estimated payment $2,180/month
Highlights
- ENERGY STAR Certified Homes
- Stainless Steel Appliances
- 2 Car Attached Garage
- Ranch Style House
- Porch
- Walk-In Closet
About This Home
Welcome to The Armstrong Plan, a cozy 3-bedroom, 2-bath ranch home. A spacious front porch with landscaped entry sets a welcoming tone as you step inside to an inviting living room. The dining and kitchen areas are combined, creating a functional and open layout for everyday living. The primary bedroom includes a separate bathroom and closet for privacy and convenience. Two additional bedrooms are located toward the front of the home near the laundry area and garage access, providing an efficient floor plan with thoughtful flow and design.
Listing Agent
Platinum Realty LLC Brokerage Phone: 816-213-6915 License #2024003689 Listed on: 10/28/2025

Home Details
Home Type
- Single Family
Est. Annual Taxes
- $5,200
Year Built
- Built in 2025 | Under Construction
Lot Details
- 6,000 Sq Ft Lot
- North Facing Home
- Paved or Partially Paved Lot
HOA Fees
- $21 Monthly HOA Fees
Parking
- 2 Car Attached Garage
- Front Facing Garage
- Garage Door Opener
Home Design
- Ranch Style House
- Traditional Architecture
- Slab Foundation
- Composition Roof
- Wood Siding
- Stone Veneer
Interior Spaces
- 1,234 Sq Ft Home
- Ceiling Fan
- Entryway
- Family Room Downstairs
- Living Room
- Combination Kitchen and Dining Room
- Wall to Wall Carpet
- Fire and Smoke Detector
Kitchen
- Built-In Electric Oven
- Dishwasher
- Stainless Steel Appliances
- Disposal
Bedrooms and Bathrooms
- 3 Bedrooms
- Walk-In Closet
- 2 Full Bathrooms
Laundry
- Laundry Room
- Laundry on main level
Eco-Friendly Details
- Energy-Efficient Appliances
- ENERGY STAR Certified Homes
Outdoor Features
- Porch
Schools
- Dayton Creek Elementary School
- Spring Hill High School
Utilities
- Central Air
- Heating System Uses Natural Gas
Community Details
- Wiswell Farms Homes Association, Inc. Association
- Wiswell Farms Subdivision, Rc Armstrong I Floorplan
Listing and Financial Details
- Assessor Parcel Number EP99500000-0054
- $5,800 special tax assessment
Map
Home Values in the Area
Average Home Value in this Area
Property History
| Date | Event | Price | List to Sale | Price per Sq Ft |
|---|---|---|---|---|
| 10/28/2025 10/28/25 | For Sale | $326,990 | -- | $265 / Sq Ft |
Source: Heartland MLS
MLS Number: 2584097
- 20301 W 194th Terrace
- 20368 W 194th Terrace
- 20351 W 194th Terrace
- 20331 W 194th Terrace
- 20381 W 194th Terrace
- 20378 W 194th Terrace
- 20338 W 194th Terrace
- 20371 W 194th Terrace
- 20391 W 194th Terrace
- 20308 W 194th Terrace
- Lot 15 N Madison St
- Lot 8 191st & Madison St
- 0 N Madison St
- 19151 Woodland Rd
- 20870 W 190th Terrace
- RC Roselyn Plan at Wiswell Farms
- RC Keswick Plan at Wiswell Farms
- Rc Pickett Plan at Wiswell Farms
- Rc Franklin Plan at Wiswell Farms
- RC Bridgeport Plan at Wiswell Farms
- 19616 W 199th Terrace
- 19979 Cornice St
- 19987 Cornice St
- 19637 W 200th St
- 19649 W 200th St
- 19613 W 200th St
- 19611 W 201st St
- 200-450 E Wilson St
- 21541 S Main St
- 21203 W 216th Terrace
- 16894 S Bell Rd
- 25901 W 178th St
- 16364 S Ryckert St
- 22650 S Harrison St
- 15450 S Brentwood St
- 18851 W 153rd Ct
- 847 S Hemlock St
- 1000 Wildcat Run
- 15140 W 157th Terrace
- 742 S Cypress St
