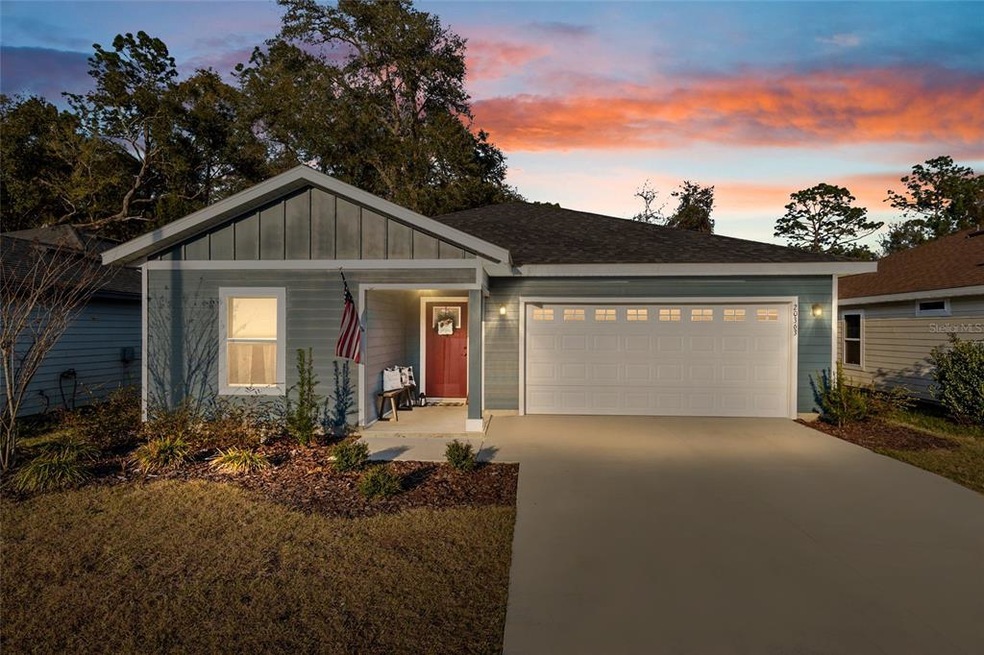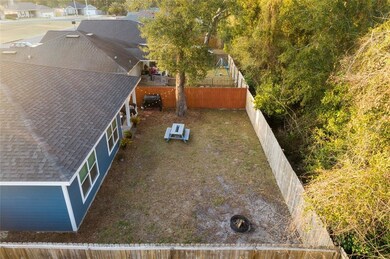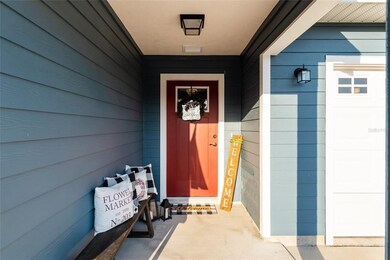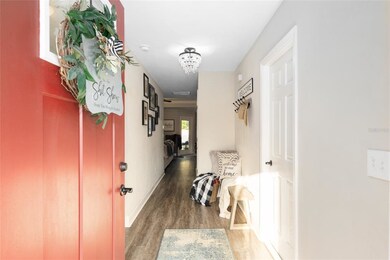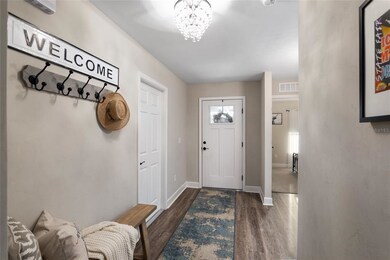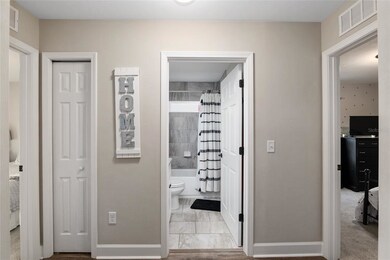
20363 NW 248th Dr High Springs, FL 32643
Highlights
- Open Floorplan
- Stone Countertops
- 2 Car Attached Garage
- Vaulted Ceiling
- Family Room Off Kitchen
- Tray Ceiling
About This Home
As of July 2022Modern & Charming, this MOVE-IN READY HOME has the quality details and daily comforts you are seeking. The general layout consists of 3 bedrooms, 2 bathrooms, and a two-car garage, you will love the Open Concept and Split Floor Plan, which lends perfectly to entertaining and daily living.
Luxury Vinyl Plank welcomes you from the Foyer, Leading the way to two generous-sized bedrooms which share a well-appointed bathroom. The Kitchen centers itself as the heart of the home with an oversized Granite Island and features a Custom Pantry, Stainless Steel Appliances, and coffered ceilings that extend into the main living space. Inside The spacious Owners Suite, high ceilings mimicking those found in the main part of the home perfectly center the bed making it easy to arrange furniture. A walk-in closet and stunning bathroom make this the perfect retreat. If BBQs, Morning Coffee, and a chill day at home sound appealing, check out the backyard which is fully fenced and has a covered patio. Convenient to shopping, zoned for well-rated schools, and Modern & Charming, this home has it all, the only thing that’s missing is you.
Last Agent to Sell the Property
KELLER WILLIAMS GAINESVILLE REALTY PARTNERS License #3286332 Listed on: 06/02/2022

Home Details
Home Type
- Single Family
Est. Annual Taxes
- $3,158
Year Built
- Built in 2020
Lot Details
- 5,227 Sq Ft Lot
- North Facing Home
- Property is zoned SINGLE FAM
HOA Fees
- $40 Monthly HOA Fees
Parking
- 2 Car Attached Garage
Home Design
- Slab Foundation
- Wood Frame Certified By Forest Stewardship Council
- Shingle Roof
Interior Spaces
- 1,366 Sq Ft Home
- 1-Story Property
- Open Floorplan
- Tray Ceiling
- Vaulted Ceiling
- Family Room Off Kitchen
Kitchen
- Convection Oven
- Range
- Dishwasher
- Stone Countertops
- Disposal
Flooring
- Carpet
- Laminate
Bedrooms and Bathrooms
- 3 Bedrooms
- Walk-In Closet
- 2 Full Bathrooms
Utilities
- Central Heating and Cooling System
- Thermostat
- Cable TV Available
Community Details
- Ashton Ridge Association
- Ashton Ridge Subdivision
Listing and Financial Details
- Down Payment Assistance Available
- Homestead Exemption
- Visit Down Payment Resource Website
- Tax Lot 4
- Assessor Parcel Number 00207-010-004
Ownership History
Purchase Details
Home Financials for this Owner
Home Financials are based on the most recent Mortgage that was taken out on this home.Purchase Details
Home Financials for this Owner
Home Financials are based on the most recent Mortgage that was taken out on this home.Purchase Details
Similar Homes in High Springs, FL
Home Values in the Area
Average Home Value in this Area
Purchase History
| Date | Type | Sale Price | Title Company |
|---|---|---|---|
| Warranty Deed | $300,000 | Holden Roscow & Caedington Pl | |
| Warranty Deed | $192,500 | Attorney | |
| Deed | $785,000 | -- |
Mortgage History
| Date | Status | Loan Amount | Loan Type |
|---|---|---|---|
| Open | $285,000 | New Conventional | |
| Previous Owner | $194,444 | New Conventional |
Property History
| Date | Event | Price | Change | Sq Ft Price |
|---|---|---|---|---|
| 07/25/2022 07/25/22 | Sold | $300,000 | +5.3% | $220 / Sq Ft |
| 06/02/2022 06/02/22 | For Sale | $285,000 | +48.1% | $209 / Sq Ft |
| 01/10/2022 01/10/22 | Off Market | $192,500 | -- | -- |
| 07/28/2020 07/28/20 | Sold | $192,500 | -1.2% | $145 / Sq Ft |
| 04/27/2020 04/27/20 | Pending | -- | -- | -- |
| 03/12/2020 03/12/20 | For Sale | $194,900 | -- | $147 / Sq Ft |
Tax History Compared to Growth
Tax History
| Year | Tax Paid | Tax Assessment Tax Assessment Total Assessment is a certain percentage of the fair market value that is determined by local assessors to be the total taxable value of land and additions on the property. | Land | Improvement |
|---|---|---|---|---|
| 2024 | $4,537 | $238,528 | -- | -- |
| 2023 | $4,537 | $231,581 | $38,500 | $193,081 |
| 2022 | $3,198 | $177,192 | $0 | $0 |
| 2021 | $3,158 | $172,031 | $25,500 | $146,531 |
| 2020 | $567 | $25,000 | $25,000 | $0 |
| 2019 | $571 | $25,000 | $25,000 | $0 |
| 2018 | $507 | $22,000 | $22,000 | $0 |
| 2017 | $523 | $22,000 | $22,000 | $0 |
| 2016 | $546 | $22,000 | $0 | $0 |
| 2015 | $556 | $22,000 | $0 | $0 |
| 2014 | $560 | $22,000 | $0 | $0 |
| 2013 | -- | $22,000 | $22,000 | $0 |
Agents Affiliated with this Home
-
Donavaun Horne
D
Seller's Agent in 2022
Donavaun Horne
KELLER WILLIAMS GAINESVILLE REALTY PARTNERS
(904) 482-9670
63 Total Sales
-
Saveela Asad

Buyer's Agent in 2022
Saveela Asad
KELLER WILLIAMS GAINESVILLE REALTY PARTNERS
(352) 665-9433
303 Total Sales
-
Steven Ayoub
S
Seller's Agent in 2020
Steven Ayoub
FLORIDA HOMES REALTY & MORTGAGE GVILLE
(352) 215-0131
18 Total Sales
Map
Source: Stellar MLS
MLS Number: GC505660
APN: 00207-010-004
- 20231 NW 248th Way
- 24825 NW 201st Rd
- 20041 NW 249th St
- 20680 NW 250th St
- 25193 NW 204th Place
- 19901 NW 245th Terrace
- 000 N Us Hwy 441
- 18935 NW 246th St
- 20235 NW 257th Terrace
- 00 NW 187th Rd
- 0 NW 253rd St
- 0 NW 246th St Unit 790684
- 00 W U S Highway 27
- 25770 W U S Highway 27
- 25876 NW 206th Place
- 25291 NW 210th Ln
- 18741 NW 240th St
- 23378 NW 200th Ln
- 23376 NW County Road 236
- 23225 NW County Road 236
