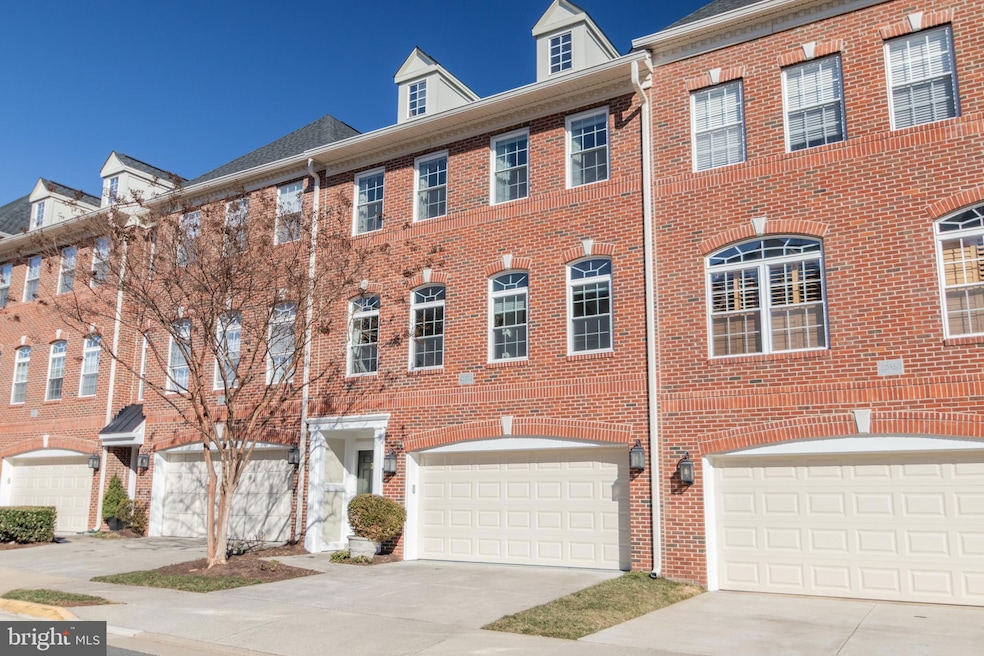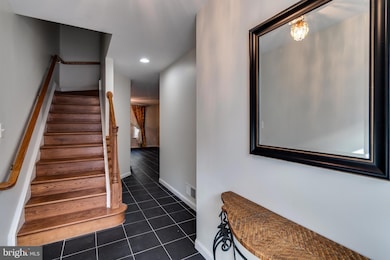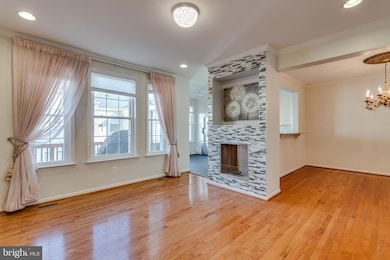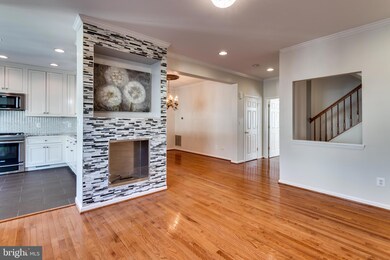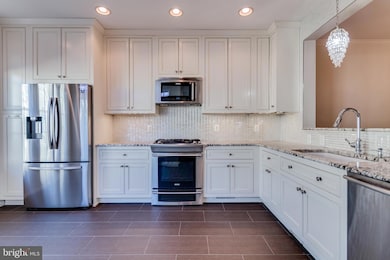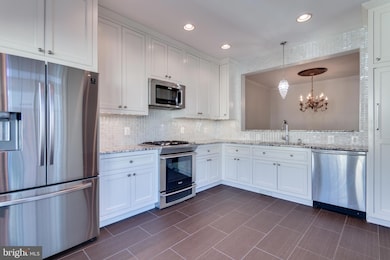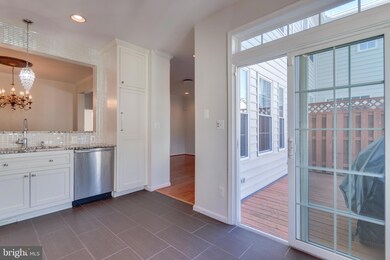20366 Clover Field Terrace Sterling, VA 20165
Highlights
- Fitness Center
- Gourmet Kitchen
- Colonial Architecture
- Lowes Island Elementary School Rated A
- Open Floorplan
- Deck
About This Home
For Rent or Sale. Luxury easy living at its finest! Rarely available 4 Bedroom, 2 Full & 2 half bath home with 2 car garage and adjacent to Golf Course. Sought after Lowes Island neighborhood includes access to 5 community centers, 5 swimming pools (1 with designated hours exclusively for lap lane swimming), 15 tennis courts, 8 Pickleball Courts, 10 multipurpose Courts, 25 Tot Lots, Bocce Court and a Soccer Field.
With over $200k designer upgrades this home has it all. Main level features hardwood floors, a remodeled primary bedroom suite with custom built walk-in closet , fully remodeled primary bath with 72” espresso vanity dual sinks and marble top, large French bateu soaking tub, full glass tile shower and Porcelain heated floors. The living room features a clean burning and warm Eco Smart fireplace, glass tile from floor to ceiling with AV components built in, perfect for your wall mounted TV. The kitchen was completely gutted and remodeled in 2012 with soft close custom cabinets with ceiling height uppers, 2 pantries, stainless steel appliances, granite counters and three-dimensional opal tile from counter to ceiling and opening to the formal dining room. Walk out through the sliding glass doors to your private deck with gas hookup to your outdoor BBQ grill.
Upper level features hardwood floors and 3 additional bedrooms with a bonus room flexible for either a Office/Hobby Room/living room or a 5th bedroom. Builder upgraded bedroom level Laundry room and a hall full bath.
The entry lower level features black slate tile floors, sitting room/office with cabinetry, marble countertop and space for a full size 2nd fridge, water line hookup for icemaker and remodeled half bath. French glass doors open to a generous recreation room/office/bedroom with recessed lighting and sliding glass doors to a rear patio. The utility room is perfect for storage or has hookups for a 2nd ground level laundry. Brand new hot water heater furnace. Whole house central vacuum system. Generous parking with 2 car garage with built ins, new garage door, additional 2 car driveway and sited across from plenty of visitors parking. Association dues includes grass and landscaping, roof, exterior siding & brick, roof, pest control, and more.
Open House Schedule
-
Sunday, July 27, 20251:00 to 4:00 pm7/27/2025 1:00:00 PM +00:007/27/2025 4:00:00 PM +00:00For Rent or Purchase!Add to Calendar
Townhouse Details
Home Type
- Townhome
Est. Annual Taxes
- $5,657
Year Built
- Built in 2001
Lot Details
- West Facing Home
- Property is in excellent condition
HOA Fees
Parking
- 2 Car Attached Garage
- 2 Driveway Spaces
- Front Facing Garage
- Garage Door Opener
Home Design
- Colonial Architecture
- Brick Exterior Construction
- Slab Foundation
- Architectural Shingle Roof
- Vinyl Siding
Interior Spaces
- 2,988 Sq Ft Home
- Property has 3 Levels
- Open Floorplan
- Wet Bar
- Ceiling Fan
- 1 Fireplace
- Window Treatments
- Family Room Off Kitchen
- Sitting Room
- Living Room
- Dining Room
- Recreation Room
- Bonus Room
- Alarm System
Kitchen
- Gourmet Kitchen
- Stove
- Built-In Microwave
- Dishwasher
- Upgraded Countertops
- Disposal
Flooring
- Wood
- Ceramic Tile
Bedrooms and Bathrooms
- En-Suite Primary Bedroom
- En-Suite Bathroom
Laundry
- Laundry Room
- Dryer
- Washer
Outdoor Features
- Deck
- Exterior Lighting
Schools
- Lowes Island Elementary School
- Seneca Ridge Middle School
- Dominion High School
Utilities
- Forced Air Heating and Cooling System
- Natural Gas Water Heater
Listing and Financial Details
- Residential Lease
- Security Deposit $3,400
- Tenant pays for electricity, gas, sewer, water, all utilities
- The owner pays for association fees, real estate taxes
- Rent includes grounds maintenance, hoa/condo fee, lawn service, pest control, trash removal
- No Smoking Allowed
- 24-Month Min and 36-Month Max Lease Term
- Available 7/10/25
- $50 Application Fee
- Assessor Parcel Number 005107138004
Community Details
Overview
- Association fees include exterior building maintenance, lawn care front, lawn care rear, lawn care side, lawn maintenance, management, insurance, pool(s), reserve funds, road maintenance, snow removal, trash
- Cascades Community Association
- Medinah Homes Condominium Condos
- Lowes Island/Cascades Subdivision, Devon Floorplan
- Medinah Homes Condo Community
Amenities
- Common Area
- Community Center
- Party Room
Recreation
- Tennis Courts
- Community Playground
- Fitness Center
- Community Pool
- Jogging Path
Pet Policy
- Limit on the number of pets
- Pet Deposit $500
- $50 Monthly Pet Rent
- Dogs and Cats Allowed
Map
Source: Bright MLS
MLS Number: VALO2102208
APN: 005-10-7138-004
- 47795 Scotsborough Square
- 47825 Scotsborough Square
- 47834 Scotsborough Square
- 20366 Fallsway Terrace
- 47666 Paulsen Square
- 20293 Water Mark Place
- 20481 Tappahannock Place
- 47639 Paulsen Square
- 11372 Jackrabbit Ct
- 20268 Island View Ct
- 47565 Royal Burnham Terrace
- 47643 Rhyolite Place
- 20390 Center Brook Square
- 20369 Stillhouse Branch Place
- 20540 Wake Terrace
- 20580 Willoughby Square
- 20548 Tidewater Ct
- 47698 Loweland Terrace
- 47436 Middle Bluff Place
- 47236 Middle Bluff Place
- 47571 Royal Burnham Terrace
- 47567 Royal Burnham Terrace
- 47623 Weatherburn Terrace
- 20430 Herring Pond Terrace
- 20631 Piney Branch Way
- 20717 Waterfall Branch Terrace
- 412 Ole Dirt Rd
- 47326 Sterdley Falls Terrace
- 20880 Butterwood Falls Terrace
- 11208 W Montpelier Rd
- 502 Seneca Knoll Ct
- 47033 Kentwell Place
- 21 Monarch Dr
- 46838 Graham Cove Square
- 46858 Lawnes Creek Terrace
- 14 Simeon Ln
- 20551 Ashley Terrace
- 310 Silver Ridge Dr
- 20339 Brentmeade Terrace
- 21320 Traskwood Ct
