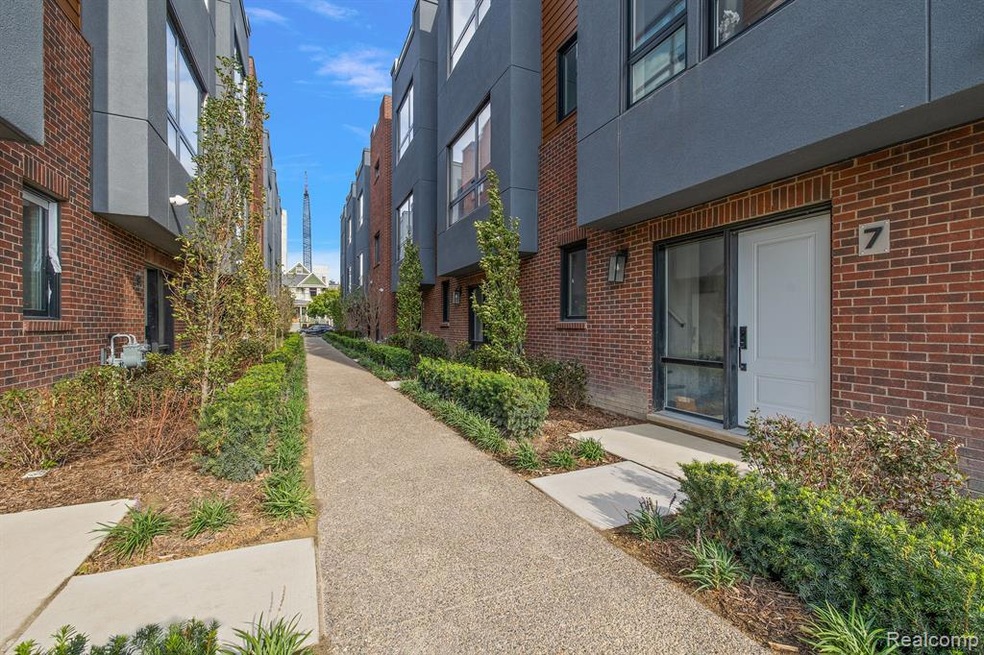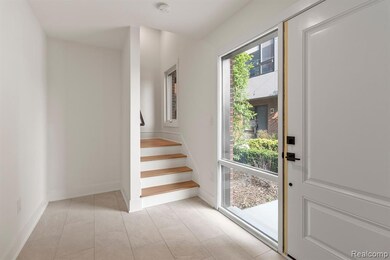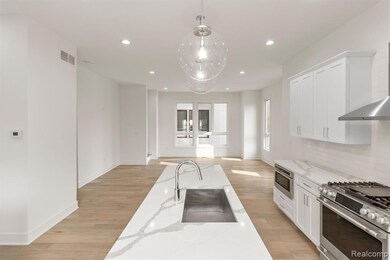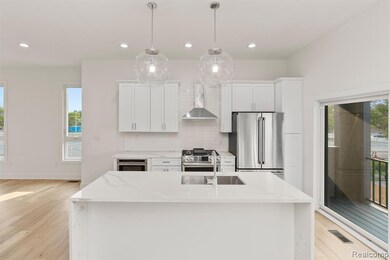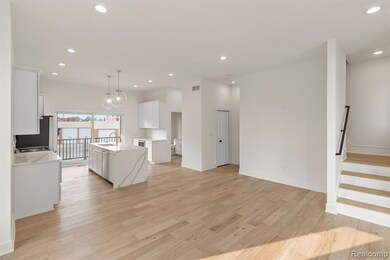2037 11th St Unit 8 Detroit, MI 48216
Corktown NeighborhoodHighlights
- Ground Level Unit
- 2 Car Attached Garage
- Private Entrance
- Cass Technical High School Rated 10
- Forced Air Heating and Cooling System
- 4-minute walk to Muliett Park
About This Home
END OF YEAR SPECIAL! 1/2 OFF FIRST MONTH. This gorgeous townhome is located in the ever-popular Corktown! It is within walking distance of restaurants and bars, and has fast & easy access to the expressways. When you enter your unit on the first-floor, you will walk up the stairs to the second-floor open living space with a private balcony. On the third floor, you will find your primary Bedroom (with another private balcony attached) and, a personal bathroom. The second bedroom also features a private full bathroom. But that's not it. What makes the property unique is the giant private rooftop terrace with beautiful views of the city! Some additional highlights are the 9/10-foot tall ceilings, custom tile, new counters and cabinets, stainless steel appliances, and a heated garage. This is truly is a beautiful space.Developer allows Airbnb at this gorgeous townhome.
Listing Agent
Matt O'Laughlin
Vie Real Estate License #6501365647 Listed on: 07/20/2023
Townhouse Details
Home Type
- Townhome
Est. Annual Taxes
- $16,403
Year Built
- Built in 2020
HOA Fees
- $220 Monthly HOA Fees
Parking
- 2 Car Attached Garage
Home Design
- Brick Exterior Construction
- Slab Foundation
- Poured Concrete
- Stucco
- Vinyl Construction Material
Interior Spaces
- 2,054 Sq Ft Home
- 3-Story Property
Bedrooms and Bathrooms
- 2 Bedrooms
Utilities
- Forced Air Heating and Cooling System
- Heating System Uses Natural Gas
Additional Features
- Exterior Lighting
- Private Entrance
- Ground Level Unit
Listing and Financial Details
- Security Deposit $3,500
- 12 Month Lease Term
- Application Fee: 50.00
- Assessor Parcel Number W08I007252S008
Community Details
Pet Policy
- Dogs and Cats Allowed
Map
Source: Realcomp
MLS Number: 20230059560
APN: 08-007252-008
- 1933 11th St
- 1806 Leverette St
- 2037 11th St Unit 3
- 1615 Church St
- 1714 Bagley St
- 1650 Bagley St Unit 4
- 1650 Bagley St Unit 8
- 2983 Rosa Parks Blvd
- 2738 Rosa Parks Blvd
- 2609-2623 Trumbull
- 2630 Trumbull
- 2620 Trumbull
- 2641 Trumbull
- 2287 Cochrane St
- 2241 Vermont St
- 1537 W Fisher Fwy
- 3018 Harrison St
- 1413 Bagley St
- 2215 Wabash St
- 1353 Bagley St
