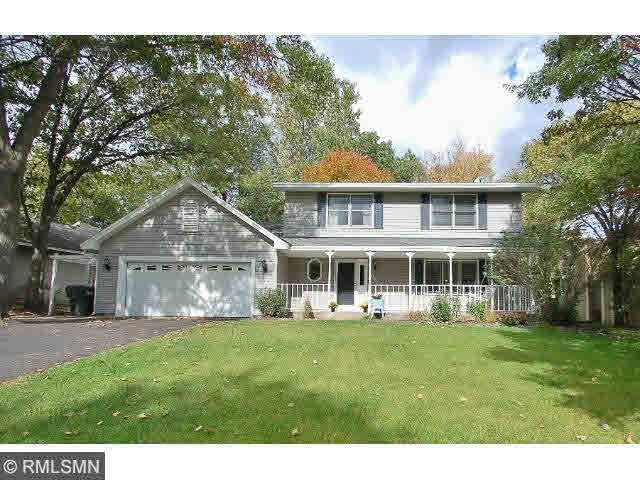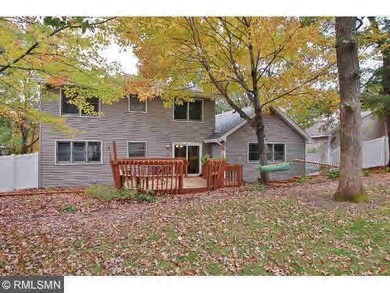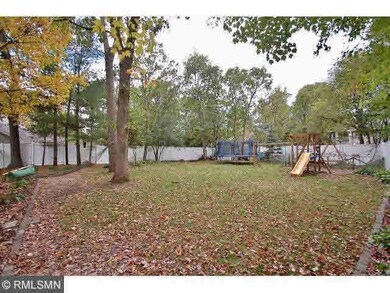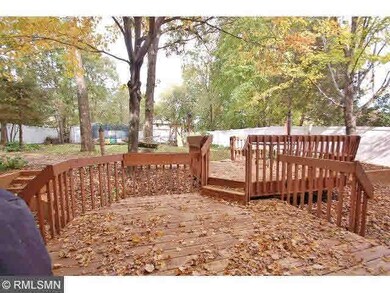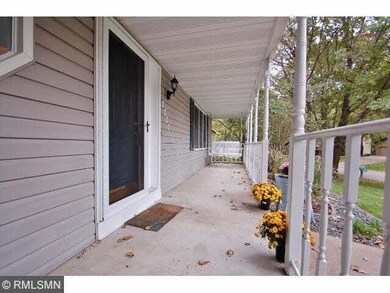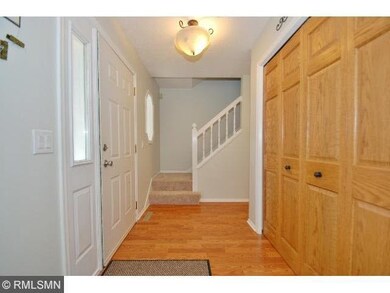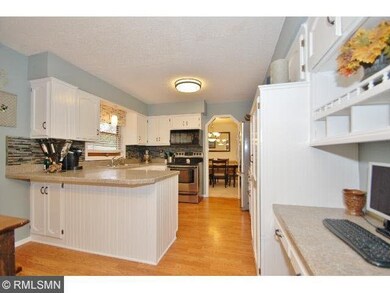
2037 128th Ave NW Coon Rapids, MN 55448
Highlights
- Deck
- Formal Dining Room
- Porch
- Wood Flooring
- Fenced Yard
- 2 Car Attached Garage
About This Home
As of November 2014Great 2-story in The Oaks of Shenandoah. 4 BDs on upper lvl, wooded lot, fully fenced yard (maintenance free), 2-tier deck, FP, SS appliances, new lighting and carpet, unfinished basement for future equity, large rooms, security system, front porch! WOW!
Last Agent to Sell the Property
Gary Smith
Keller Williams Classic Realty Listed on: 10/07/2014
Last Buyer's Agent
Jim Geisinger
Geisinger Group, Inc.
Home Details
Home Type
- Single Family
Est. Annual Taxes
- $2,734
Year Built
- Built in 1986
Lot Details
- 0.27 Acre Lot
- Fenced Yard
- Sprinkler System
- Landscaped with Trees
Home Design
- Asphalt Shingled Roof
- Vinyl Siding
Interior Spaces
- 2-Story Property
- Woodwork
- Wood Burning Fireplace
- Formal Dining Room
- Home Security System
Kitchen
- Range
- Microwave
- Dishwasher
- Disposal
Flooring
- Wood
- Tile
Bedrooms and Bathrooms
- 4 Bedrooms
- Bathroom on Main Level
Laundry
- Dryer
- Washer
Basement
- Basement Fills Entire Space Under The House
- Drain
Parking
- 2 Car Attached Garage
- Garage Door Opener
- Driveway
Outdoor Features
- Deck
- Storage Shed
- Porch
Utilities
- Forced Air Heating and Cooling System
- Water Softener is Owned
Listing and Financial Details
- Assessor Parcel Number 033124310022
Ownership History
Purchase Details
Home Financials for this Owner
Home Financials are based on the most recent Mortgage that was taken out on this home.Purchase Details
Home Financials for this Owner
Home Financials are based on the most recent Mortgage that was taken out on this home.Purchase Details
Similar Homes in Coon Rapids, MN
Home Values in the Area
Average Home Value in this Area
Purchase History
| Date | Type | Sale Price | Title Company |
|---|---|---|---|
| Deed | $432,000 | -- | |
| Warranty Deed | $239,000 | Custom Title Services Llc | |
| Warranty Deed | $244,900 | -- |
Mortgage History
| Date | Status | Loan Amount | Loan Type |
|---|---|---|---|
| Open | $336,000 | New Conventional | |
| Previous Owner | $250,000 | New Conventional | |
| Previous Owner | $200,600 | New Conventional | |
| Previous Owner | $215,100 | New Conventional | |
| Previous Owner | $234,671 | FHA | |
| Previous Owner | $25,400 | Credit Line Revolving |
Property History
| Date | Event | Price | Change | Sq Ft Price |
|---|---|---|---|---|
| 11/11/2014 11/11/14 | Sold | $239,000 | -0.4% | $116 / Sq Ft |
| 10/27/2014 10/27/14 | Pending | -- | -- | -- |
| 10/07/2014 10/07/14 | For Sale | $239,900 | +23.0% | $116 / Sq Ft |
| 03/16/2012 03/16/12 | Sold | $195,000 | -2.5% | $97 / Sq Ft |
| 02/28/2012 02/28/12 | Pending | -- | -- | -- |
| 01/05/2012 01/05/12 | For Sale | $199,900 | -- | $99 / Sq Ft |
Tax History Compared to Growth
Tax History
| Year | Tax Paid | Tax Assessment Tax Assessment Total Assessment is a certain percentage of the fair market value that is determined by local assessors to be the total taxable value of land and additions on the property. | Land | Improvement |
|---|---|---|---|---|
| 2025 | $4,393 | $417,400 | $90,000 | $327,400 |
| 2024 | $4,393 | $404,900 | $87,000 | $317,900 |
| 2023 | $4,083 | $406,300 | $72,000 | $334,300 |
| 2022 | $4,457 | $411,700 | $72,000 | $339,700 |
| 2021 | $4,107 | $329,200 | $56,000 | $273,200 |
| 2020 | $4,264 | $314,200 | $56,000 | $258,200 |
| 2019 | $3,545 | $306,900 | $56,000 | $250,900 |
| 2018 | $4,035 | $292,600 | $0 | $0 |
| 2017 | $3,495 | $274,500 | $0 | $0 |
| 2016 | $3,231 | $237,200 | $0 | $0 |
| 2015 | $3,021 | $237,200 | $50,000 | $187,200 |
| 2014 | -- | $200,800 | $35,400 | $165,400 |
Agents Affiliated with this Home
-
G
Seller's Agent in 2014
Gary Smith
Keller Williams Classic Realty
-
J
Buyer's Agent in 2014
Jim Geisinger
Geisinger Group, Inc.
-
J
Buyer's Agent in 2012
Jeffrey Frederiksen
Greater Midwest Realty
Map
Source: REALTOR® Association of Southern Minnesota
MLS Number: 4682326
APN: 03-31-24-31-0022
- 2020 127th Ave NW
- 2195 128th Ave NW
- 12720 Ibis St NW
- 13178 Quinn St NW
- 12440 Quinn St NW
- 12887 Flamingo St NW
- 1584 126th Ln NW
- 1687 131st Ln NW
- 12571 Eagle St NW
- 12726 Drake St NW
- 13367 Martin St NW
- 2285 123rd Ln NW
- 12440 Eagle Cir NW
- 12310 Grouse St NW
- 1322 129th Ave NW
- 2675 128th Ave NW
- 2687 128th Ave NW
- 13203 Zion St NW
- 2660 128th Ave NW
- 13110 Zion St NW
