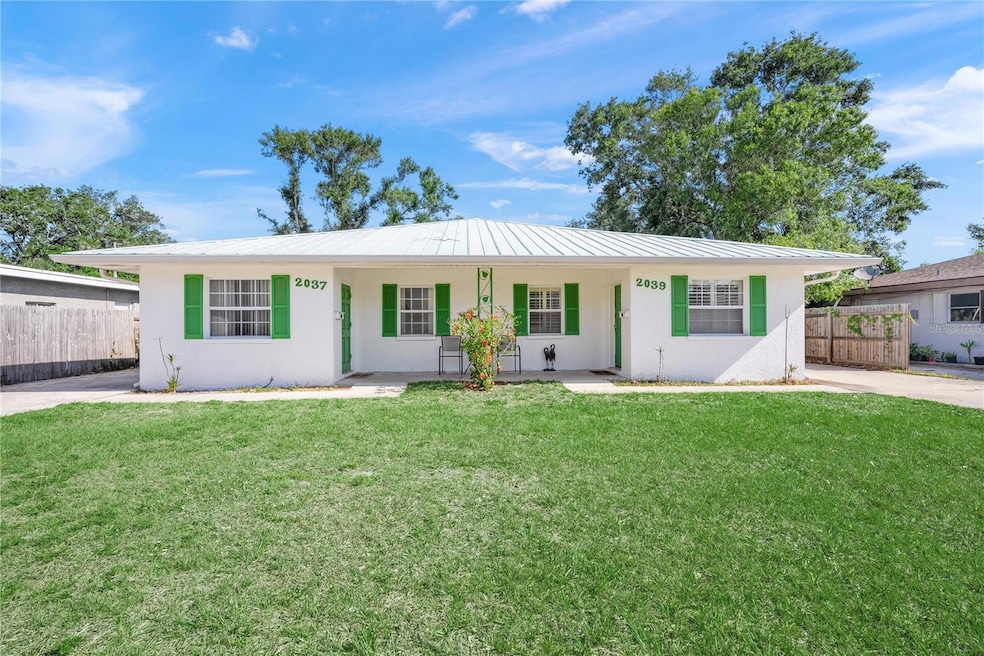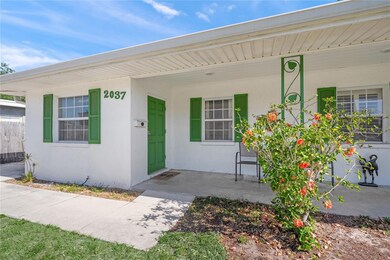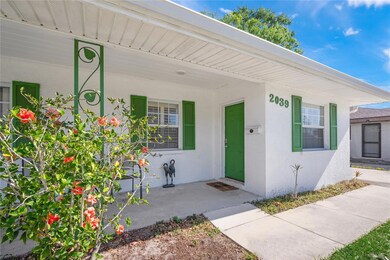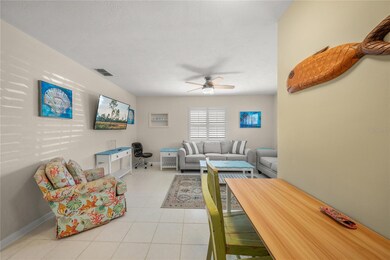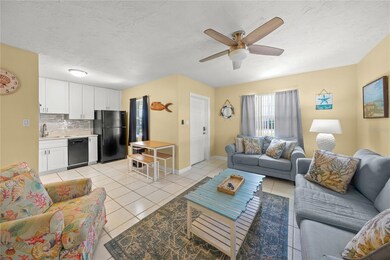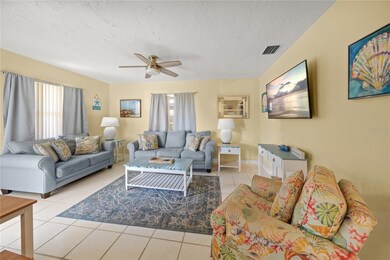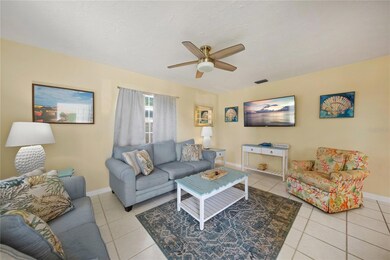
2037 and 2039 Jo an Dr Sarasota, FL 34231
Coral Cove/Holiday Harbor NeighborhoodEstimated payment $4,912/month
Highlights
- Swim Spa
- No HOA
- Ceramic Tile Flooring
- Phillippi Shores Elementary School Rated A
- Laundry Room
- Central Air
About This Home
A rare South Sarasota investment powerhouse! This exceptional side by side duplex offers a unique and lucrative opportunity just minutes from heart of Siesta Key Village. Boasting coveted RMF 1 zoning, this property is perfectly positioned for high-demand, short-term rentals. Each of the two private units features an ideal 2-bedroom, 2-bathroom layout, maximizing rental potential for families and groups. After a day at the nearby world-famous beach, guests can unwind in the luxurious swim spa, a premier amenity that drives bookings. With pro forma projections forecasting gross annual sales in excess of $100,000, this is a turnkey cash-flow machine for the savvy investor's portfolio. Don't miss this chance to own a high-performing asset in one of the nation's top vacation destinations. Offered individually or as part of a premier Siesta Key investment portfolio.""A unique opportunity to acquire a strategic portfolio; inquire for details.""Create an instant rental portfolio: This property can be packaged with other available assets.""Ideal for a 1031 Exchange, with options to acquire a larger package."
Listing Agent
DALTON WADE INC Brokerage Phone: 888-668-8283 License #3548360 Listed on: 06/20/2025
Townhouse Details
Home Type
- Townhome
Est. Annual Taxes
- $5,534
Year Built
- Built in 1955
Lot Details
- 9,660 Sq Ft Lot
- Lot Dimensions are 70x139
- South Facing Home
- Wood Fence
Parking
- 3 Car Garage
Home Design
- Half Duplex
- Turnkey
- Block Foundation
- Metal Roof
- Stucco
Interior Spaces
- 1,988 Sq Ft Home
- 1-Story Property
- Ceiling Fan
- Combination Dining and Living Room
Kitchen
- Range with Range Hood
- Recirculated Exhaust Fan
- Microwave
- Dishwasher
Flooring
- Carpet
- Ceramic Tile
Bedrooms and Bathrooms
- 4 Bedrooms
- 4 Full Bathrooms
Laundry
- Laundry Room
- Dryer
- Washer
Outdoor Features
- Swim Spa
- Exterior Lighting
Schools
- Phillippi Shores Elementary School
- Brookside Middle School
- Riverview High School
Utilities
- Central Air
- Heating Available
- Underground Utilities
- Electric Water Heater
- High Speed Internet
Community Details
- No Home Owners Association
- High Acres Community
- High Acres Subdivision
Listing and Financial Details
- Legal Lot and Block 5 / A
- Assessor Parcel Number 0103140006
Map
Home Values in the Area
Average Home Value in this Area
Tax History
| Year | Tax Paid | Tax Assessment Tax Assessment Total Assessment is a certain percentage of the fair market value that is determined by local assessors to be the total taxable value of land and additions on the property. | Land | Improvement |
|---|---|---|---|---|
| 2024 | $5,855 | $403,100 | $133,800 | $269,300 |
| 2023 | $5,855 | $436,500 | $130,400 | $306,100 |
| 2022 | $3,982 | $277,200 | $133,800 | $143,400 |
| 2021 | $3,694 | $245,800 | $108,700 | $137,100 |
| 2020 | $2,236 | $166,639 | $0 | $0 |
| 2019 | $2,153 | $160,246 | $0 | $0 |
| 2018 | $2,029 | $156,669 | $0 | $0 |
| 2017 | $1,946 | $119,676 | $0 | $0 |
| 2016 | $1,781 | $146,300 | $46,400 | $99,900 |
| 2015 | $1,750 | $139,600 | $42,100 | $97,500 |
| 2014 | $1,659 | $94,524 | $0 | $0 |
Property History
| Date | Event | Price | Change | Sq Ft Price |
|---|---|---|---|---|
| 06/21/2025 06/21/25 | Price Changed | $799,000 | -11.1% | $402 / Sq Ft |
| 06/20/2025 06/20/25 | For Sale | $899,000 | -- | $452 / Sq Ft |
Purchase History
| Date | Type | Sale Price | Title Company |
|---|---|---|---|
| Warranty Deed | $618,000 | Offices Of Eric C Fleming Pa | |
| Warranty Deed | $290,000 | Attorney |
Mortgage History
| Date | Status | Loan Amount | Loan Type |
|---|---|---|---|
| Open | $470,000 | New Conventional | |
| Previous Owner | $142,215 | New Conventional | |
| Previous Owner | $142,678 | FHA | |
| Previous Owner | $25,000 | Credit Line Revolving |
Similar Homes in Sarasota, FL
Source: Stellar MLS
MLS Number: A4652508
APN: 0103-14-0006
- 113 Southwinds Dr
- 231 Southwinds Dr
- 94 Southwinds Dr
- 97 Southwinds Dr
- 208 Southwinds Dr
- 211 Southwinds Dr
- 192 Southwinds Dr
- 6320 Brentwood Ave
- 6222 Brentwood Ave
- 5 Southwinds Dr
- 8191 Gabanna Dr
- 2220 Stickney Point Rd Unit 531
- 2300 Stickney Point Rd Unit 125
- 2240 Stickney Point Rd Unit 213
- 2260 Stickney Point Rd Unit 303
- 2280 Stickney Point Rd Unit 420
- 2280 Stickney Point Rd Unit 425
- 2525 Vaccaro Dr
- 2397 Vaccaro Dr
- 8291 Varenna Dr
