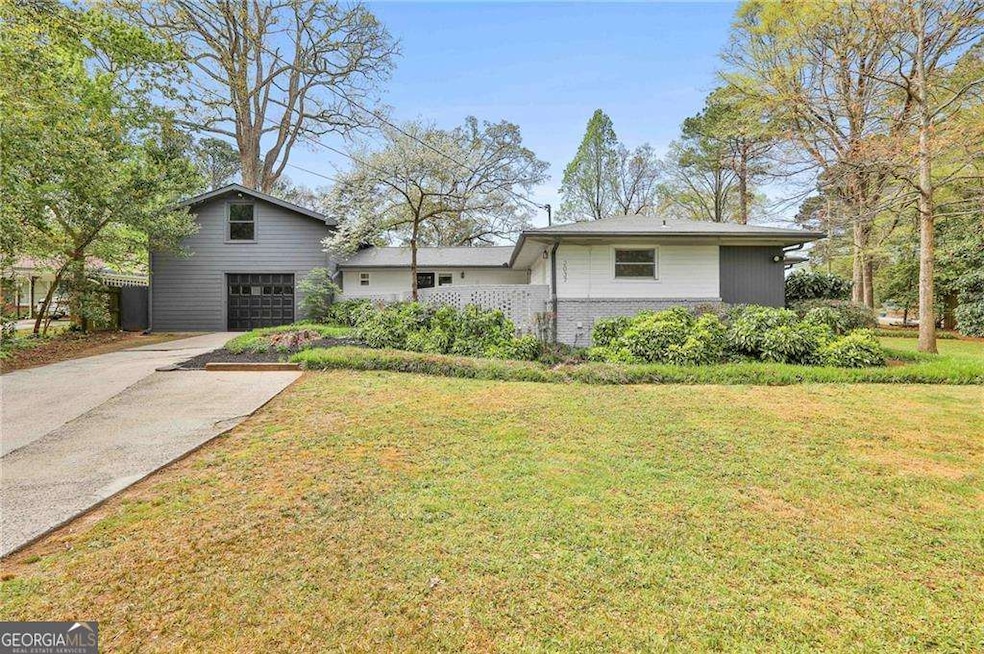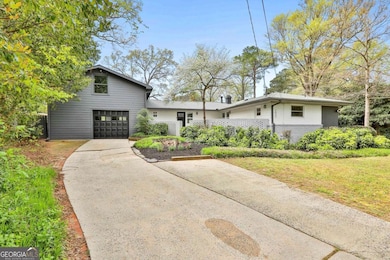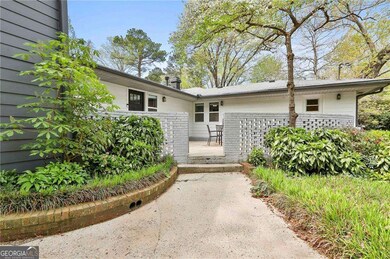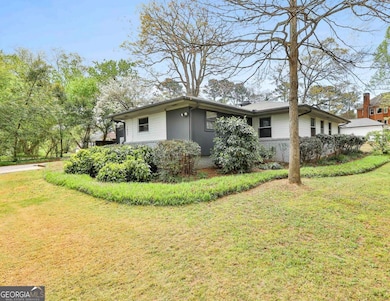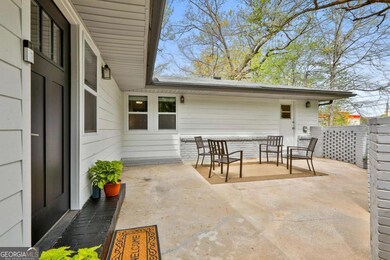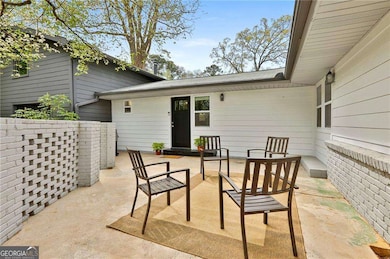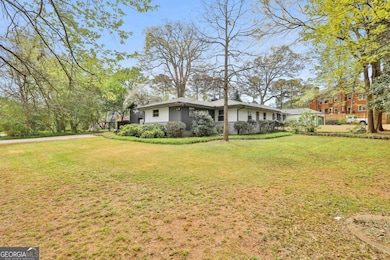2037-B Lively Ridge Rd NE Atlanta, GA 30329
Biltmore Acres Neighborhood
2
Beds
2
Baths
--
Sq Ft
0.3
Acres
Highlights
- No Units Above
- Contemporary Architecture
- Private Lot
- Druid Hills High School Rated A-
- Property is near public transit
- Wood Flooring
About This Home
This 2 bedroom / 2 bath charmer is conveniently located near Children's Hospital, Emory, CDC, Toco Hills. The bright white kitchen has granite countertops, stainless appliances and in-unit laundry. The open concept living/dining area has hardwood flooring and lovely decorative fireplace. The two bedrooms have spacious closets and newly renovated baths. A dedicated home office is just off the living area.
Property Details
Home Type
- Multi-Family
Year Built
- Built in 1953 | Remodeled
Lot Details
- 0.3 Acre Lot
- No Units Above
- End Unit
- No Units Located Below
- Wood Fence
- Private Lot
- Corner Lot
- Level Lot
Home Design
- Duplex
- Contemporary Architecture
- Composition Roof
- Concrete Siding
- Brick Front
Interior Spaces
- 1-Story Property
- Roommate Plan
- Bookcases
- 1 Fireplace
- Great Room
- Home Office
- Wood Flooring
Kitchen
- Dishwasher
- Solid Surface Countertops
Bedrooms and Bathrooms
- 2 Main Level Bedrooms
- 2 Full Bathrooms
- Double Vanity
Laundry
- Laundry in Kitchen
- Dryer
- Washer
Parking
- 2 Parking Spaces
- Parking Pad
- Assigned Parking
Location
- Property is near public transit
- Property is near schools
- Property is near shops
Schools
- Briar Vista Elementary School
- Druid Hills Middle School
- Druid Hills High School
Utilities
- Central Heating and Cooling System
- Cable TV Available
Listing and Financial Details
- Security Deposit $2,395
- $50 Application Fee
- Tax Lot 106
Community Details
Overview
- No Home Owners Association
- Emory Area Subdivision
Pet Policy
- Pets Allowed
Map
Source: Georgia MLS
MLS Number: 10612439
Nearby Homes
- 1152 Rogeretta Dr NE
- 1102 Rogeretta Dr NE
- 1646 Rainier Falls Dr NE
- 1664 Mason Mill Rd NE
- 1152 Arborvista Dr NE
- 1507 Lively Ridge Rd NE
- 1708 Mason Mill Rd NE
- 1190 Arborvista Dr NE
- 1447 Southland Vista Ct NE
- 1392 Lively Ridge Rd NE
- 1185 Houston Mill Rd NE
- 0 Webb #0 Ave NW Unit 7467605
- 00 Webb Lot #00 Ave
- 1210 Weatherstone Dr NE
- 1188 Weatherstone Dr NE
- 763 Houston Mill Rd NE Unit 10
- 1130 Weatherstone Dr NE
- 986 Biltmore Dr NE
- 1240 Biltmore Dr NE
- 1447 Southland Vista Ct NE
- 1901 Briarcliff Rd NE
- 1901 Briarcliff Rd NE Unit 603
- 1901 Briarcliff Rd NE Unit 1807
- 855 Emory Point Dr
- 1107 Briar Cove Cir
- 500 Briarvista Way NE
- 2075 Lavista Rd NE
- 1445 Pineway Dr NE
- 1191 Fallaw Ct
- 1191 Fallaw Ln Unit 29
- 1652 N Gatewood Rd NE Unit BLDG. 791 UNIT 8
- 1555 La Vista Rd
- 1659 Briarcliff Rd NE
- 1666 Briarcliff Rd NE
- 2217 Briarcliff Rd NE
- 1628 Briarcliff Rd NE Unit 18
- 1232 Bernadette Ln NE
