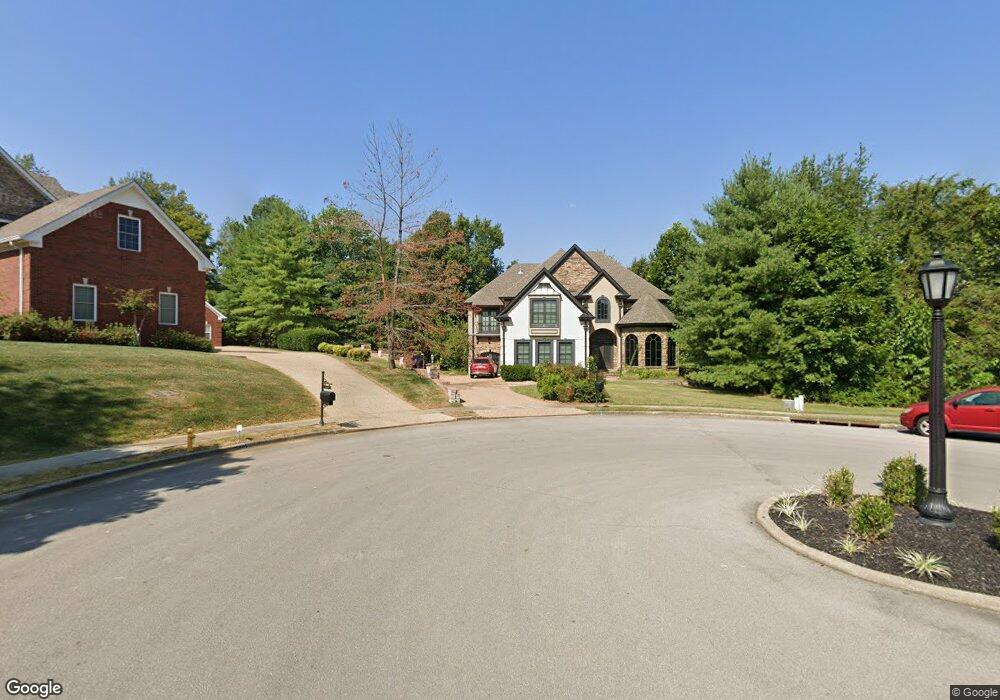2037 Baldwin Place Clarksville, TN 37043
Estimated Value: $900,000 - $987,000
5
Beds
6
Baths
6,877
Sq Ft
$138/Sq Ft
Est. Value
About This Home
This home is located at 2037 Baldwin Place, Clarksville, TN 37043 and is currently estimated at $947,333, approximately $137 per square foot. 2037 Baldwin Place is a home located in Montgomery County with nearby schools including Rossview Elementary School, Rossview Middle School, and Rossview High School.
Ownership History
Date
Name
Owned For
Owner Type
Purchase Details
Closed on
May 31, 2019
Sold by
Greenspace Partners
Bought by
Ravindran Manoj V and Ravindran Geetha Nishi
Current Estimated Value
Purchase Details
Closed on
Aug 1, 2018
Sold by
Greenspace Partners
Bought by
Ravindran Manoj V
Purchase Details
Closed on
Aug 14, 2009
Sold by
Hutchison Jeromie
Bought by
Ravindran Manoj
Home Financials for this Owner
Home Financials are based on the most recent Mortgage that was taken out on this home.
Original Mortgage
$725,000
Interest Rate
5.88%
Create a Home Valuation Report for This Property
The Home Valuation Report is an in-depth analysis detailing your home's value as well as a comparison with similar homes in the area
Home Values in the Area
Average Home Value in this Area
Purchase History
| Date | Buyer | Sale Price | Title Company |
|---|---|---|---|
| Ravindran Manoj V | $137,000 | -- | |
| Ravindran Manoj V | $125,000 | -- | |
| Ravindran Manoj | $725,000 | -- |
Source: Public Records
Mortgage History
| Date | Status | Borrower | Loan Amount |
|---|---|---|---|
| Previous Owner | Ravindran Manoj | $99,361 | |
| Previous Owner | Ravindran Manoj | $100,000 | |
| Previous Owner | Ravindran Manoj | $725,000 |
Source: Public Records
Tax History Compared to Growth
Tax History
| Year | Tax Paid | Tax Assessment Tax Assessment Total Assessment is a certain percentage of the fair market value that is determined by local assessors to be the total taxable value of land and additions on the property. | Land | Improvement |
|---|---|---|---|---|
| 2024 | $6,032 | $202,425 | $0 | $0 |
| 2023 | $6,032 | $141,875 | $0 | $0 |
| 2022 | $5,987 | $142,050 | $0 | $0 |
| 2021 | $6,010 | $142,400 | $0 | $0 |
| 2020 | $5,724 | $142,400 | $0 | $0 |
| 2019 | $5,724 | $142,400 | $0 | $0 |
| 2018 | $5,887 | $128,325 | $0 | $0 |
| 2017 | $1,694 | $136,575 | $0 | $0 |
| 2016 | $4,193 | $136,575 | $0 | $0 |
| 2015 | $4,193 | $136,575 | $0 | $0 |
| 2014 | $5,679 | $136,575 | $0 | $0 |
| 2013 | $6,145 | $140,300 | $0 | $0 |
Source: Public Records
Map
Nearby Homes
- 825 Salisbury Way
- 800 Brooke Valley Trace
- 1992 Hannover Ct
- 1986 Stone Valley Ct
- 1885 Basham Ln
- 405 Kimberly Dr
- Piper with Bonus Room Plan at The Oaks
- Oakridge Plan at The Oaks
- Madison Plan at The Oaks
- Winston 4 Bedroom with Bonus Room Plan at The Oaks
- Cypress Plan at The Oaks
- Onslow Plan at The Oaks
- Barclay Plan at The Oaks
- Brentwood Plan at The Oaks
- Willowmeade Plan at The Oaks
- Brentwood with Bonus Room Plan at The Oaks
- Winston 4 Bedroom with Formal Dining Plan at The Oaks
- Magnolia Plan at The Oaks
- Winston 3 Bedroom with Bonus Room Plan at The Oaks
- Spruce Plan at The Oaks
- 2033 Baldwin Place
- 2029 Baldwin Place
- 813 Burlington Ct
- 809 Burlington Ct
- 2026 Baldwin Place
- 817 Burlington Ct
- 2025 Baldwin Place
- 11 Huntington Dr
- 2021 Baldwin Place
- 804 Burlington Ct
- 13 Huntington Dr Unit 13
- 13 Huntington Dr #13
- 2018 Baldwin Place
- 808 Burlington Ct
- 15 Huntington Dr
- 812 Burlington Ct
- 2017 Baldwin Place
- 816 Burlington Ct
- 10 Huntington Dr
- 820 Burlington Ct
