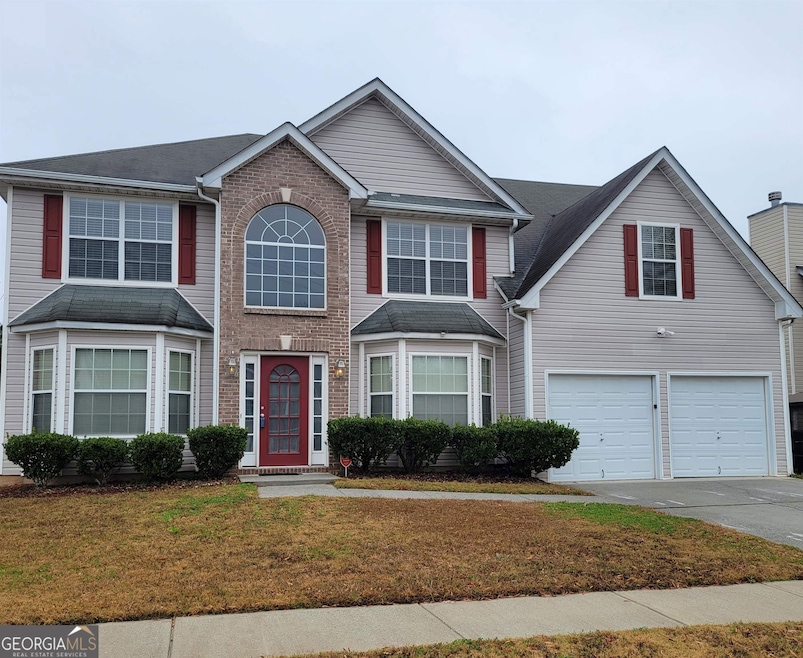
$399,900
- 5 Beds
- 3 Baths
- 3,054 Sq Ft
- 4001 Oak Field Dr
- Loganville, GA
HOME FOR SALE in Oak Field Community - 5 Bedroom, 3 bath Two story home on a FULL unfinished basement in the Gwinnett-Loganville area. One Bedroom on Main level, with the Master and three other bedrooms on the Upper level. Home features Living and Dining Room, Family Room with fireplace. Oversized Master on upper level includes a fireplace and sitting area. New carpet, new paint new floors.
Mark Myers Myers Team Realty
