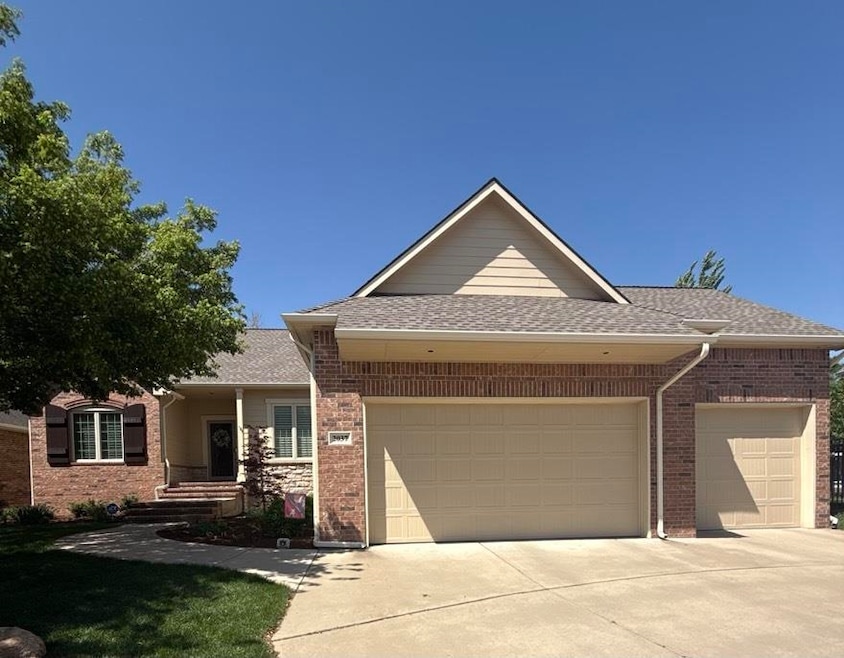
2037 N Paddock Green Ct Wichita, KS 67206
Northeast Wichita NeighborhoodHighlights
- Family Room with Fireplace
- Wood Flooring
- Cul-De-Sac
- Recreation Room
- Covered Patio or Porch
- 3 Car Attached Garage
About This Home
As of May 2025**Immaculate Patio Home in Wilson Estates – Your Perfect Retreat!** Welcome to this beautifully maintained patio home in the desirable Wilson Estates! This stunning residence boasts four spacious bedrooms and three luxurious bathrooms, offering ample space for family and guests. **Key Features:** - **Pristine Condition:** Meticulously cared for, this home is move-in ready and exudes charm and elegance. - **Four Generous Bedrooms:** Enjoy the flexibility of multiple bedrooms, perfect for a growing family or accommodating visitors. - **Three Full Bathrooms:** Designed for comfort and convenience, ensuring everyone has their own space. - **Expansive Three-Car Garage:**- **Beautifully Landscaped Yard:** Enjoy outdoor living in a serene setting, perfect for gardening or simply enjoying the fresh air. Located in the sought-after Wilson Estates, this patio home offers a peaceful community atmosphere while being conveniently close to shopping, dining, and recreational activities. Don’t miss your chance to own this exceptional property! Schedule a showing today and experience the perfect blend of comfort and style in your new home!
Last Agent to Sell the Property
Reece Nichols South Central Kansas License #00230738 Listed on: 04/16/2025

Home Details
Home Type
- Single Family
Est. Annual Taxes
- $5,401
Year Built
- Built in 2010
Lot Details
- 7,841 Sq Ft Lot
- Cul-De-Sac
- Sprinkler System
HOA Fees
- $242 Monthly HOA Fees
Parking
- 3 Car Attached Garage
Home Design
- Composition Roof
Interior Spaces
- 1-Story Property
- Wet Bar
- Ceiling Fan
- Gas Fireplace
- Family Room with Fireplace
- Living Room
- Dining Room
- Recreation Room
- Walk-Out Basement
Kitchen
- Microwave
- Dishwasher
- Disposal
Flooring
- Wood
- Tile
- Luxury Vinyl Tile
Bedrooms and Bathrooms
- 4 Bedrooms
- Walk-In Closet
- 3 Full Bathrooms
Laundry
- Laundry Room
- Laundry on main level
- Dryer
- Washer
- 220 Volts In Laundry
Outdoor Features
- Covered Deck
- Covered Patio or Porch
Schools
- Minneha Elementary School
- Southeast High School
Utilities
- Forced Air Heating and Cooling System
- Heating System Uses Natural Gas
Community Details
- Association fees include lawn service, trash
- Wilson Estates Subdivision
Listing and Financial Details
- Assessor Parcel Number 113-08-0-11-04-032.00
Ownership History
Purchase Details
Home Financials for this Owner
Home Financials are based on the most recent Mortgage that was taken out on this home.Purchase Details
Home Financials for this Owner
Home Financials are based on the most recent Mortgage that was taken out on this home.Similar Homes in Wichita, KS
Home Values in the Area
Average Home Value in this Area
Purchase History
| Date | Type | Sale Price | Title Company |
|---|---|---|---|
| Warranty Deed | -- | Security 1St Title | |
| Warranty Deed | -- | Sec 1St |
Mortgage History
| Date | Status | Loan Amount | Loan Type |
|---|---|---|---|
| Open | $455,050 | New Conventional | |
| Previous Owner | $240,694 | New Conventional | |
| Previous Owner | $244,646 | Construction |
Property History
| Date | Event | Price | Change | Sq Ft Price |
|---|---|---|---|---|
| 05/29/2025 05/29/25 | Sold | -- | -- | -- |
| 04/17/2025 04/17/25 | Pending | -- | -- | -- |
| 04/16/2025 04/16/25 | For Sale | $535,000 | +9.4% | $164 / Sq Ft |
| 01/26/2024 01/26/24 | Sold | -- | -- | -- |
| 12/20/2023 12/20/23 | Pending | -- | -- | -- |
| 11/15/2023 11/15/23 | For Sale | $489,000 | -- | $162 / Sq Ft |
Tax History Compared to Growth
Tax History
| Year | Tax Paid | Tax Assessment Tax Assessment Total Assessment is a certain percentage of the fair market value that is determined by local assessors to be the total taxable value of land and additions on the property. | Land | Improvement |
|---|---|---|---|---|
| 2025 | $7,352 | $55,867 | $12,236 | $43,631 |
| 2023 | $7,352 | $44,885 | $10,316 | $34,569 |
| 2022 | $6,603 | $41,182 | $9,729 | $31,453 |
| 2021 | $6,378 | $38,491 | $7,487 | $31,004 |
| 2020 | $6,396 | $38,491 | $7,487 | $31,004 |
| 2019 | $6,403 | $38,491 | $7,487 | $31,004 |
| 2018 | $6,285 | $37,364 | $4,922 | $32,442 |
| 2017 | $6,144 | $0 | $0 | $0 |
| 2016 | $5,980 | $0 | $0 | $0 |
| 2015 | -- | $0 | $0 | $0 |
| 2014 | -- | $0 | $0 | $0 |
Agents Affiliated with this Home
-
Ann Williams

Seller's Agent in 2025
Ann Williams
Reece Nichols South Central Kansas
(316) 841-6333
10 in this area
38 Total Sales
-
Sara Linnebur

Seller's Agent in 2024
Sara Linnebur
Berkshire Hathaway PenFed Realty
(316) 217-4450
1 in this area
82 Total Sales
Map
Source: South Central Kansas MLS
MLS Number: 653999
APN: 113-08-0-11-04-032.00
- 8811 E Churchill Cir
- 9400 E Wilson Estates Pkwy
- 2230 N Penstemon Ct
- 2534 N Greenleaf Ct
- 2530 N Greenleaf Ct
- 2280 N Tara Cir
- 2323 N Stoneybrook Ct
- 1440 N Gatewood #37
- 2408 N Stoneybrook St
- 2211 N Stoneybrook Ct
- 1440 N Gatewood #22
- 2501 N Fox Run
- 1501 N Foliage Ct
- 9130 E Woodspring St
- 8100 E 22nd St N
- 2610 N Wilderness Cir
- 8320 E Oxford Cir
- 9507 E Woodspring Ct
- 8319 E Oxford Cir
- 8229 E Oxford Ct
