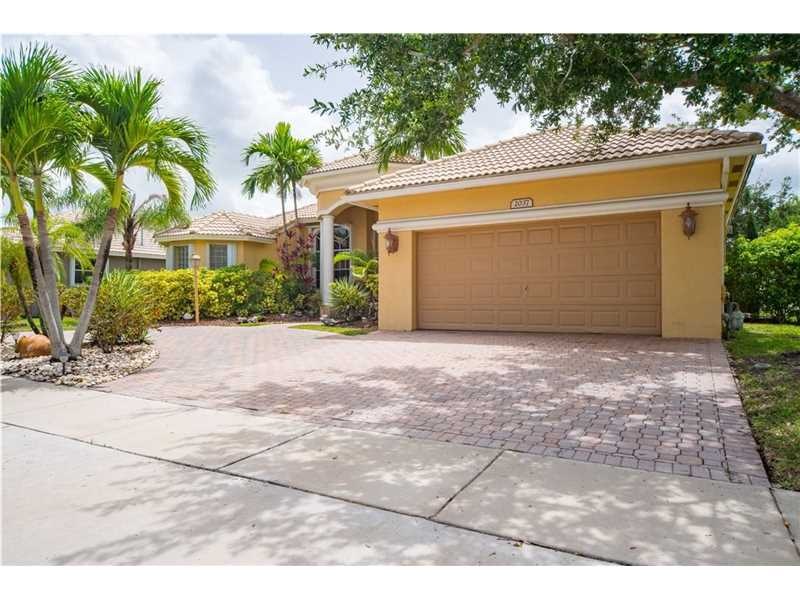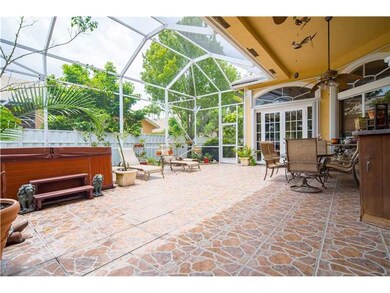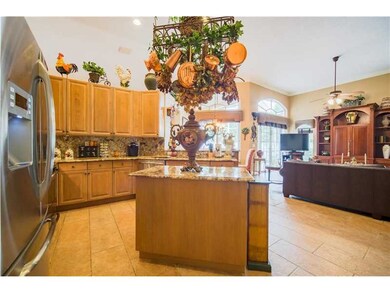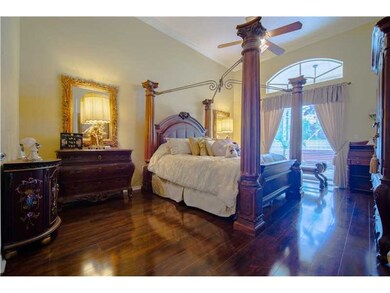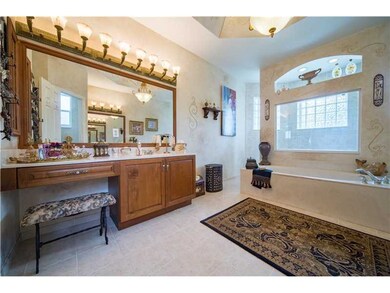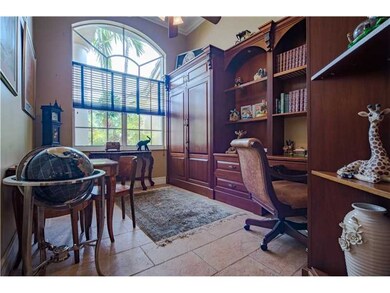
2037 NW 139th Ave Pembroke Pines, FL 33028
Pembroke Falls NeighborhoodHighlights
- Newly Remodeled
- Sitting Area In Primary Bedroom
- 8,757 Sq Ft lot
- Lakeside Elementary School Rated 9+
- Gated Community
- Two Primary Bathrooms
About This Home
As of July 20255 Bdrm 3 Full Bth Most Popular Monterey Floorplan in Pembroke Falls w/ Oversized Ext. Screened Dome Patio & Priv. Fenced Yard. Gorgeous 26X12 Stone Tile w/ Mosaic inlay in Foyer/Hurricane Iron French Doors & Accordion Shutters. Circular Brick Paver Driveway. 13' Ceilings. New Trane AC. New Kitchen w/ 42" Cabinets/Granite Cntrs/Backsplash& SS Appl. Crown Molding/6.5" Baseboard Throughout. Wood Flooring in all Bdrms. Upgraded Baths. 4 Guard Gated Entrances Easy Access to I75 Checkout 3D Virtual Tour
Last Agent to Sell the Property
Lucas Satten
MMLS Assoc.-Inactive Member License #3056291 Listed on: 06/09/2016

Home Details
Home Type
- Single Family
Est. Annual Taxes
- $5,950
Year Built
- Built in 2000 | Newly Remodeled
Lot Details
- 8,757 Sq Ft Lot
- West Facing Home
- Fenced
- Property is zoned PUD
HOA Fees
- $235 Monthly HOA Fees
Parking
- 2 Car Attached Garage
- Automatic Garage Door Opener
- Circular Driveway
- Paver Block
- On-Street Parking
- Open Parking
Home Design
- Substantially Remodeled
- Barrel Roof Shape
- Tile Roof
- Concrete Block And Stucco Construction
Interior Spaces
- 3,348 Sq Ft Home
- 1-Story Property
- Vaulted Ceiling
- Ceiling Fan
- Single Hung Metal Windows
- Drapes & Rods
- Sliding Windows
- French Doors
- Entrance Foyer
- Great Room
- Family Room
- Formal Dining Room
- Recreation Room
- Garden Views
- Attic
Kitchen
- Breakfast Area or Nook
- Microwave
- Dishwasher
- Disposal
Flooring
- Wood
- Ceramic Tile
Bedrooms and Bathrooms
- 5 Bedrooms
- Sitting Area In Primary Bedroom
- Walk-In Closet
- Two Primary Bathrooms
- 3 Full Bathrooms
- Dual Sinks
- Roman Tub
- Separate Shower in Primary Bathroom
Laundry
- Laundry in Utility Room
- Dryer
- Washer
Outdoor Features
- Room in yard for a pool
- Deck
- Exterior Lighting
Schools
- Lakeview Elementary School
- Young; Walter C Middle School
- Flanagan;Charls High School
Utilities
- Central Heating and Cooling System
Listing and Financial Details
- Assessor Parcel Number 514010043090
Community Details
Overview
- Pembroke Falls Subdivision, Monterey Floorplan
Recreation
- Tennis Courts
- Community Pool
Security
- Gated Community
Ownership History
Purchase Details
Home Financials for this Owner
Home Financials are based on the most recent Mortgage that was taken out on this home.Purchase Details
Home Financials for this Owner
Home Financials are based on the most recent Mortgage that was taken out on this home.Purchase Details
Purchase Details
Home Financials for this Owner
Home Financials are based on the most recent Mortgage that was taken out on this home.Purchase Details
Home Financials for this Owner
Home Financials are based on the most recent Mortgage that was taken out on this home.Purchase Details
Purchase Details
Similar Homes in the area
Home Values in the Area
Average Home Value in this Area
Purchase History
| Date | Type | Sale Price | Title Company |
|---|---|---|---|
| Special Warranty Deed | -- | None Listed On Document | |
| Certificate Of Transfer | $667,800 | -- | |
| Interfamily Deed Transfer | -- | Attorney | |
| Warranty Deed | $524,000 | Attorney | |
| Warranty Deed | $292,500 | -- | |
| Warranty Deed | $249,800 | -- |
Mortgage History
| Date | Status | Loan Amount | Loan Type |
|---|---|---|---|
| Previous Owner | $54,550 | Credit Line Revolving | |
| Previous Owner | $417,000 | New Conventional | |
| Previous Owner | $219,496 | Unknown | |
| Previous Owner | $38,000 | Credit Line Revolving |
Property History
| Date | Event | Price | Change | Sq Ft Price |
|---|---|---|---|---|
| 07/08/2025 07/08/25 | Sold | $915,000 | -1.6% | $273 / Sq Ft |
| 07/02/2025 07/02/25 | Price Changed | $930,099 | -2.1% | $278 / Sq Ft |
| 06/03/2025 06/03/25 | Pending | -- | -- | -- |
| 05/14/2025 05/14/25 | For Sale | $949,999 | 0.0% | $284 / Sq Ft |
| 08/15/2019 08/15/19 | Rented | $3,750 | -1.3% | -- |
| 07/29/2019 07/29/19 | For Rent | $3,800 | 0.0% | -- |
| 12/15/2016 12/15/16 | Sold | $524,000 | -0.8% | $157 / Sq Ft |
| 11/06/2016 11/06/16 | Pending | -- | -- | -- |
| 10/01/2016 10/01/16 | Price Changed | $528,000 | -1.3% | $158 / Sq Ft |
| 07/24/2016 07/24/16 | Price Changed | $535,000 | -1.8% | $160 / Sq Ft |
| 07/05/2016 07/05/16 | Price Changed | $545,000 | -1.8% | $163 / Sq Ft |
| 06/25/2016 06/25/16 | Price Changed | $555,000 | -1.8% | $166 / Sq Ft |
| 06/09/2016 06/09/16 | For Sale | $565,000 | -- | $169 / Sq Ft |
Tax History Compared to Growth
Tax History
| Year | Tax Paid | Tax Assessment Tax Assessment Total Assessment is a certain percentage of the fair market value that is determined by local assessors to be the total taxable value of land and additions on the property. | Land | Improvement |
|---|---|---|---|---|
| 2025 | $14,907 | $536,120 | -- | -- |
| 2024 | $14,664 | $521,020 | -- | -- |
| 2023 | $14,664 | $505,850 | $0 | $0 |
| 2022 | $14,151 | $491,120 | $0 | $0 |
| 2021 | $14,030 | $476,820 | $0 | $0 |
| 2020 | $8,571 | $470,240 | $0 | $0 |
| 2019 | $8,456 | $459,670 | $0 | $0 |
| 2018 | $8,156 | $451,100 | $0 | $0 |
| 2017 | $8,065 | $441,830 | $0 | $0 |
| 2016 | $5,863 | $322,280 | $0 | $0 |
| 2015 | $5,950 | $320,040 | $0 | $0 |
| 2014 | $5,947 | $317,500 | $0 | $0 |
| 2013 | -- | $326,350 | $61,330 | $265,020 |
Agents Affiliated with this Home
-
Ashley Joy

Seller's Agent in 2025
Ashley Joy
Compass Florida, LLC
(954) 609-7111
1 in this area
130 Total Sales
-
Cyril Naduparambil
C
Buyer's Agent in 2025
Cyril Naduparambil
KURUVILA REALTY ASSOCIATES LLC
(973) 862-1489
3 Total Sales
-
Tina Raineri

Seller's Agent in 2019
Tina Raineri
Compass Florida, LLC
(954) 531-8681
59 Total Sales
-
Joe Sansone

Buyer's Agent in 2019
Joe Sansone
Compass Florida, LLC
(561) 350-1780
7 Total Sales
-
L
Seller's Agent in 2016
Lucas Satten
MMLS Assoc.-Inactive Member
Map
Source: MIAMI REALTORS® MLS
MLS Number: A10095838
APN: 51-40-10-04-3090
- 1885 NW 139th Terrace
- 13850 NW 23rd St
- 1907 NW 137th Terrace
- 1865 NW 140th Terrace
- 14095 NW 22nd Ct
- 13790 NW 20th St
- 14203 NW 22nd St
- 13741 NW 23rd St
- 14284 NW 22nd St
- 14260 NW 18th Place
- 14010 Mustang Trail
- 14295 NW 18th Place
- 14274 NW 18th Manor
- 13900 Mustang Trail
- 1322 NW 139th Ave
- 14431 Mustang Trail
- 14020 Mustang Trail
- 14420 NW 16th St
- 6901 Holatee Trail
- 13431 Old Sheridan St
