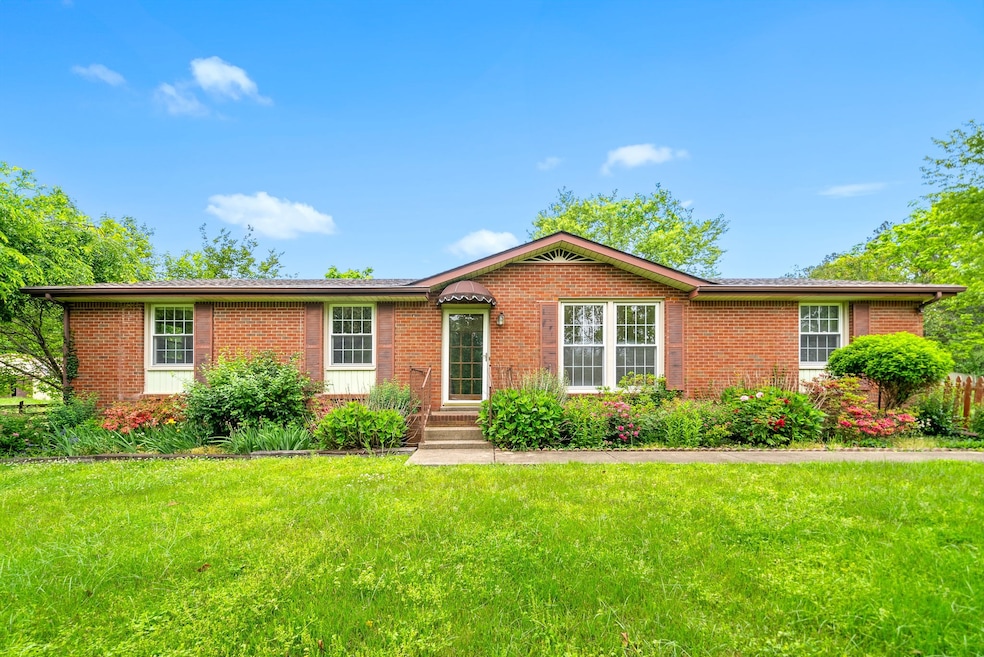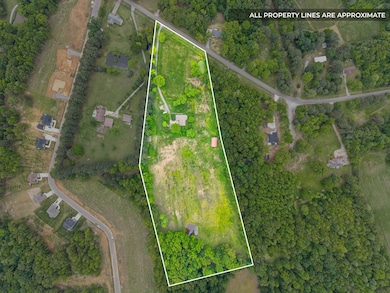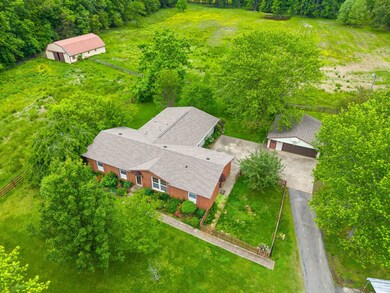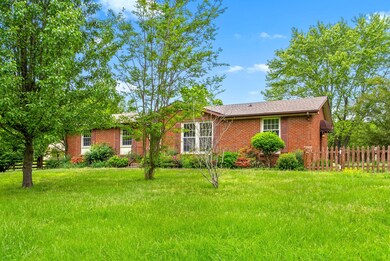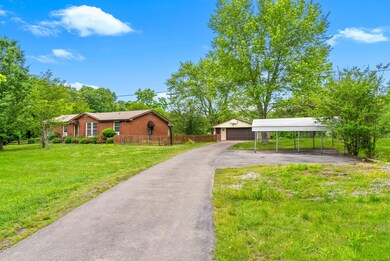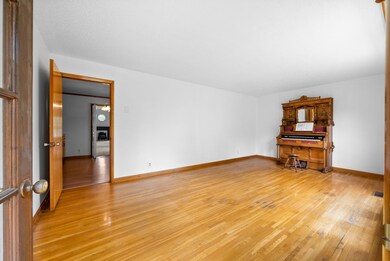
2037 Ogburn Chapel Rd Clarksville, TN 37042
Highlights
- 1 Fireplace
- No HOA
- Patio
- Woodlawn Elementary School Rated A-
- Cooling Available
- Storage
About This Home
As of June 2025Just 20 minutes to downtown Clarksville, this ranch home over 12 acres is tucked away just outside the city. Fully fenced with multiple pastures, a five-stall barn with hayloft and tack room, two ponds and a detached garage, this home is phenomenal to start a Homestead or just enjoy the space around you. This home has plenty of rooms, storage possibilities, and a massive family room. Pulling up the drive, headed home, will be your new favorite view!
Last Agent to Sell the Property
Coldwell Banker Conroy, Marable & Holleman Brokerage Phone: 6198618510 License #273438,361897 Listed on: 05/09/2025

Home Details
Home Type
- Single Family
Est. Annual Taxes
- $1,745
Year Built
- Built in 1971
Lot Details
- 12 Acre Lot
- Property is Fully Fenced
Parking
- 2 Car Garage
- 2 Carport Spaces
- Driveway
Home Design
- Brick Exterior Construction
- Slab Foundation
- Shingle Roof
Interior Spaces
- 2,315 Sq Ft Home
- Property has 1 Level
- Ceiling Fan
- 1 Fireplace
- Storage
- Fire and Smoke Detector
- Microwave
Flooring
- Carpet
- Laminate
- Tile
Bedrooms and Bathrooms
- 4 Main Level Bedrooms
- 2 Full Bathrooms
Outdoor Features
- Patio
Schools
- Woodlawn Elementary School
- New Providence Middle School
- Northwest High School
Utilities
- Cooling Available
- Central Heating
- Septic Tank
- High Speed Internet
Community Details
- No Home Owners Association
Listing and Financial Details
- Assessor Parcel Number 063069 07000 00008069
Ownership History
Purchase Details
Home Financials for this Owner
Home Financials are based on the most recent Mortgage that was taken out on this home.Similar Homes in Clarksville, TN
Home Values in the Area
Average Home Value in this Area
Purchase History
| Date | Type | Sale Price | Title Company |
|---|---|---|---|
| Warranty Deed | $460,000 | Governors Land And Title | |
| Warranty Deed | $460,000 | Governors Land And Title |
Mortgage History
| Date | Status | Loan Amount | Loan Type |
|---|---|---|---|
| Open | $469,890 | VA | |
| Closed | $469,890 | VA | |
| Previous Owner | $59,250 | No Value Available |
Property History
| Date | Event | Price | Change | Sq Ft Price |
|---|---|---|---|---|
| 06/30/2025 06/30/25 | Sold | $460,000 | -3.2% | $199 / Sq Ft |
| 05/12/2025 05/12/25 | Pending | -- | -- | -- |
| 05/09/2025 05/09/25 | For Sale | $475,000 | -- | $205 / Sq Ft |
Tax History Compared to Growth
Tax History
| Year | Tax Paid | Tax Assessment Tax Assessment Total Assessment is a certain percentage of the fair market value that is determined by local assessors to be the total taxable value of land and additions on the property. | Land | Improvement |
|---|---|---|---|---|
| 2024 | $2,214 | $105,450 | $0 | $0 |
| 2023 | $2,214 | $58,350 | $0 | $0 |
| 2022 | $1,745 | $58,350 | $0 | $0 |
| 2021 | $1,745 | $58,350 | $0 | $0 |
| 2020 | $2,515 | $58,350 | $0 | $0 |
| 2019 | $1,749 | $58,500 | $0 | $0 |
| 2018 | $1,610 | $42,800 | $0 | $0 |
| 2017 | $1,610 | $52,450 | $0 | $0 |
| 2016 | $1,610 | $52,450 | $0 | $0 |
| 2015 | $1,610 | $52,450 | $0 | $0 |
| 2014 | $1,543 | $51,875 | $0 | $0 |
| 2013 | $1,499 | $47,725 | $0 | $0 |
Agents Affiliated with this Home
-
Lindsey Sims

Seller's Agent in 2025
Lindsey Sims
Coldwell Banker Conroy, Marable & Holleman
(619) 861-8510
123 Total Sales
-
Bonnie Monson

Buyer's Agent in 2025
Bonnie Monson
Haus Realty & Management LLC
(615) 417-1323
40 Total Sales
Map
Source: Realtracs
MLS Number: 2823779
APN: 069-070.00
- 2038 Ogburn Chapel Rd
- 4057 Sadie Grace Way
- 4049 Sadie Grace Way
- 1330 Reda Dr
- 1320 Reda Dr
- 1370 Reda Dr
- 1311 Reda Dr
- 3409 Dailey Rd
- 1161 Reda Dr
- 1150 Reda Dr
- 1620 Wonderboy Ct
- 1770 Double r Blvd
- 1789 Double r Blvd
- 407 N Starwood Ct
- 625 Bumblebee Way
- 830 Snapdragon Ct
- 2809 Lake Rd
- 800 Snapdragon Ct
- 1002 Hot Shot Dr
- 1327 Morning Star Dr
