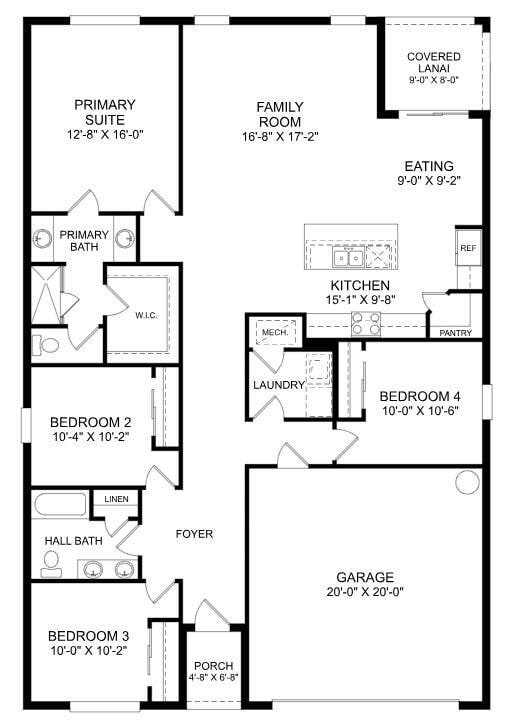2037 Saylor Ln Grovetown, GA 30813
Estimated payment $2,133/month
Highlights
- Under Construction
- Ranch Style House
- Breakfast Room
- Cedar Ridge Elementary School Rated A-
- Covered Patio or Porch
- 2 Car Attached Garage
About This Home
4.75 fixed rate plus 10,000 closing costs for VA or FHA loans with use of preferred lender. Must close by 12/22/25.Smart Home Design with Curb Appeal - The Juniper Plan in Ferguson Farms!Welcome to The Juniper, a true ranch-style home that perfectly blends modern design with everyday practicality. This thoughtfully crafted floor plan offers 3 bedrooms and 2 bathrooms on the main level, all situated on a spacious corner lot in the heart of Grovetown.From the moment you arrive, you'll notice the charming curb appeal and spacious two-car garage. Step inside to find an open, airy layout designed for both comfort and convenience. Three front bedrooms share a beautifully appointed dual vanity bathroom, with a walk-in laundry room located just across the hall.At the heart of the home, an open-concept kitchen and dining area flow seamlessly into the 17x17 family room, making it the perfect space for entertaining or relaxing. The kitchen features upgraded quartz countertops, modern cabinetry, and plenty of prep space for home chefs to enjoy. After dinner, unwind in the inviting family room beside the electric fireplace, or step out to your cozy covered patio to take in the view.The primary suite is a private retreat, featuring raised tray ceilings and a luxurious en suite bath with stylish finishes. LVP flooring runs throughout the main living areas for easy maintenance, while the bedrooms are comfortably carpeted for warmth.Located in the sought-after Ferguson Farms community, residents enjoy premium amenities including a private playground, covered picnic pavilion, and a fishing pond with dock. Just minutes from Ft. Gordon, local shopping, and major interstate exchanges, this home combines suburban comfort with unmatched convenience.Highlights:True Ranch Floor Plan - The Juniper ModelBedrooms | 2 Bathrooms | 2-Car GarageUpgraded Quartz Kitchen CountersElectric Fireplace in Spacious 17x17 Family RoomRaised Tray Ceilings in Primary SuiteLVP Flooring in Common AreasCovered Patio + Large Corner LotCommunity Playground, Pavilion & Fishing PondDon't miss this one-of-a-kind home in one of Grovetown's most desirable neighborhoods!*photos are for illustrative purposes only*
Listing Agent
Stanley Martin South Carolina Brokerage License #122910 Listed on: 10/27/2025
Open House Schedule
-
Sunday, November 02, 20251:00 to 5:00 pm11/2/2025 1:00:00 PM +00:0011/2/2025 5:00:00 PM +00:00Add to Calendar
-
Monday, November 03, 20251:00 to 5:00 pm11/3/2025 1:00:00 PM +00:0011/3/2025 5:00:00 PM +00:00Add to Calendar
Home Details
Home Type
- Single Family
Year Built
- Built in 2025 | Under Construction
Lot Details
- 0.26 Acre Lot
- Lot Dimensions are 85x135
- Landscaped
- Front and Back Yard Sprinklers
HOA Fees
- $38 Monthly HOA Fees
Parking
- 2 Car Attached Garage
- Garage Door Opener
Home Design
- Ranch Style House
- Slab Foundation
- Composition Roof
- HardiePlank Type
Interior Spaces
- 1,841 Sq Ft Home
- Wired For Data
- Ceiling Fan
- Ventless Fireplace
- Self Contained Fireplace Unit Or Insert
- Insulated Windows
- Family Room with Fireplace
- Breakfast Room
- Scuttle Attic Hole
- Fire and Smoke Detector
Kitchen
- Eat-In Kitchen
- Gas Range
- Built-In Microwave
- Dishwasher
- Kitchen Island
- Disposal
Flooring
- Carpet
- Luxury Vinyl Tile
Bedrooms and Bathrooms
- 4 Bedrooms
- Walk-In Closet
- 2 Full Bathrooms
Laundry
- Laundry Room
- Washer and Electric Dryer Hookup
Outdoor Features
- Covered Patio or Porch
Schools
- Cedar Ridge Elementary School
- Grovetown Middle School
- Grovetown High School
Utilities
- Central Air
- Heating System Uses Natural Gas
- Tankless Water Heater
- Gas Water Heater
Listing and Financial Details
- Home warranty included in the sale of the property
- Assessor Parcel Number G14136
Community Details
Overview
- Built by Stanley Martin HOmes
- Ferguson Farms Subdivision
Recreation
- Community Playground
- Park
Map
Home Values in the Area
Average Home Value in this Area
Property History
| Date | Event | Price | List to Sale | Price per Sq Ft |
|---|---|---|---|---|
| 10/29/2025 10/29/25 | Price Changed | $335,900 | -3.7% | $182 / Sq Ft |
| 10/27/2025 10/27/25 | For Sale | $348,685 | -- | $189 / Sq Ft |
Source: REALTORS® of Greater Augusta
MLS Number: 548665
- 8015 Battle St
- 9032 Battle Ct
- 6118 Independence Way
- 6117 Independence Way
- 1133 Sierra Ln
- 907 Sycamore Dr
- 7607 Main St
- 554 Jackson St
- 2103 Grv Lndg Way
- 305 Hazelnut Dr
- 137 Grove Landing Ct
- 4444 Grove Landing Dr
- 142 Grove Landing Ct
- 831 Landing Dr
- 323 Koweta Way
- 2148 Grv Lndg Way
- 5506 Daulwood Dr
- 843 Landing Dr
- 4017 Pensacola Way
- 3078 Parkridge Dr







