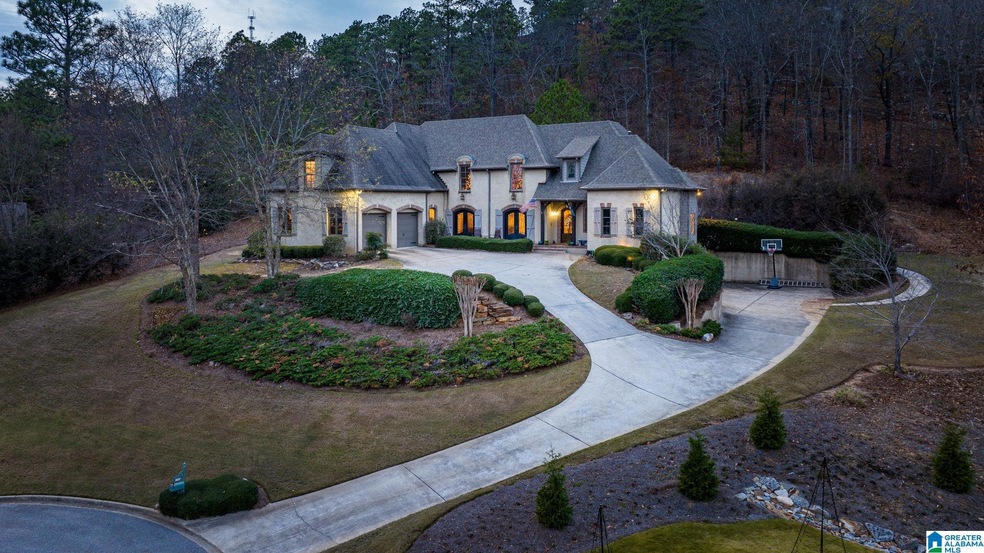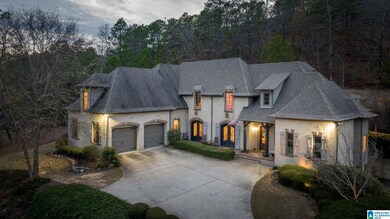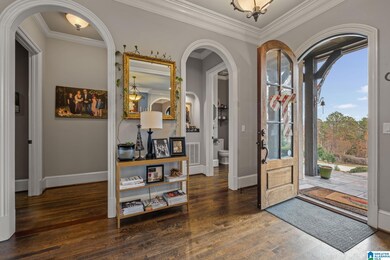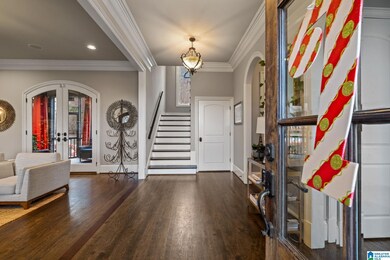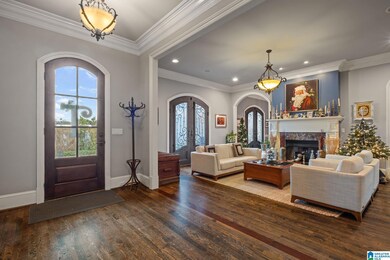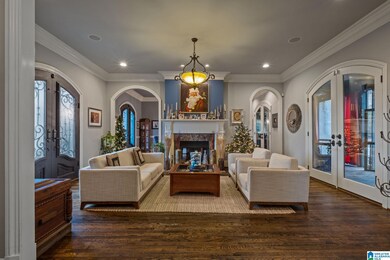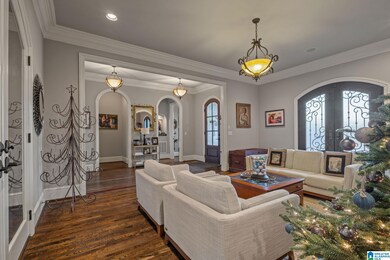
2037 Springhill Ct Birmingham, AL 35242
North Shelby County NeighborhoodEstimated Value: $801,000 - $1,071,000
Highlights
- Community Boat Slip
- Second Kitchen
- Heated In Ground Pool
- Mt. Laurel Elementary School Rated A
- Gated with Attendant
- Fishing
About This Home
As of January 2024MILLION DOLLAR VIEWS!! WELCOME HOME TO 2037 SPRINGHILL COURT!! This stunning, spacious, unique home is nestled in the mountain at end of cul de sac. Step inside the castle door entry to foyer where heavy millwork, hardwoods & abundance of natural light surrounds. Formal living offers double castle door opening to front porch w/ spectacular views, double sided fireplace flanked by arched entries into dining. Open concept chef's kitchen dazzles w/ stainless appliances, gas cook-top, b'fast nook, loads of storage & wine/coffee bar. Cozy keeping room w/ FP & wall of windows. Inviting back porch w/ FP looks out to private, fenced backyard & heated, salt water pool. Lovely Owner's Retreat w/ hardwoods, trey ceiling & XL bath w/ sep vanities & walk-in closet. Upstairs hosts 3BDs, 3BAs & bonus room. Finished basement offers MIL suite w/ lg kitchen, 2nd laundry, movie/media, office, exercise & flex space. Upper & lower garages, expansive lot & so much more complete this incredible home!!
Home Details
Home Type
- Single Family
Est. Annual Taxes
- $3,508
Year Built
- Built in 2006
Lot Details
- 0.98 Acre Lot
- Fenced Yard
- Sprinkler System
HOA Fees
- $92 Monthly HOA Fees
Parking
- 4 Car Attached Garage
- Basement Garage
- Garage on Main Level
- Side Facing Garage
Home Design
- Four Sided Brick Exterior Elevation
Interior Spaces
- 1.5-Story Property
- Sound System
- Crown Molding
- Smooth Ceilings
- Cathedral Ceiling
- Recessed Lighting
- See Through Fireplace
- Gas Log Fireplace
- Fireplace in Hearth Room
- Window Treatments
- French Doors
- Great Room with Fireplace
- 4 Fireplaces
- Dining Room
- Den
- Screened Porch
- Keeping Room
- Attic
Kitchen
- Second Kitchen
- Breakfast Bar
- Double Oven
- Gas Oven
- Gas Cooktop
- Stove
- Built-In Microwave
- Dishwasher
- Stainless Steel Appliances
- Stone Countertops
- Disposal
Flooring
- Wood
- Tile
- Slate Flooring
Bedrooms and Bathrooms
- 6 Bedrooms
- Primary Bedroom on Main
- Split Bedroom Floorplan
- Walk-In Closet
- Split Vanities
- Hydromassage or Jetted Bathtub
- Bathtub and Shower Combination in Primary Bathroom
- Double Shower
- Separate Shower
- Linen Closet In Bathroom
Laundry
- Laundry Room
- Laundry on main level
- Washer and Electric Dryer Hookup
Finished Basement
- Basement Fills Entire Space Under The House
- Bedroom in Basement
- Recreation or Family Area in Basement
Home Security
- Home Security System
- Intercom
Pool
- Heated In Ground Pool
- Saltwater Pool
Outdoor Features
- Lake Property
- Fireplace in Patio
- Patio
- Exterior Lighting
Schools
- Mt Laurel Elementary School
- Oak Mountain Middle School
- Oak Mountain High School
Utilities
- Zoned Heating and Cooling
- Multiple Heating Units
- Heating System Uses Gas
- Underground Utilities
- Multiple Water Heaters
- Electric Water Heater
Listing and Financial Details
- Assessor Parcel Number 09-2-09-0-016-012.000
Community Details
Overview
- Association fees include common grounds mntc, management fee, reserve for improvements, utilities for comm areas
- Neighborhood Mgmt Association, Phone Number (205) 877-9480
Recreation
- Community Boat Slip
- Community Boat Launch
- Community Playground
- Fishing
- Park
- Trails
- Bike Trail
Additional Features
- Community Barbecue Grill
- Gated with Attendant
Ownership History
Purchase Details
Home Financials for this Owner
Home Financials are based on the most recent Mortgage that was taken out on this home.Purchase Details
Home Financials for this Owner
Home Financials are based on the most recent Mortgage that was taken out on this home.Purchase Details
Home Financials for this Owner
Home Financials are based on the most recent Mortgage that was taken out on this home.Purchase Details
Home Financials for this Owner
Home Financials are based on the most recent Mortgage that was taken out on this home.Similar Homes in Birmingham, AL
Home Values in the Area
Average Home Value in this Area
Purchase History
| Date | Buyer | Sale Price | Title Company |
|---|---|---|---|
| Mcnulty Jodi Homan | $998,500 | None Listed On Document | |
| Turner Ricky M | $810,000 | None Available | |
| Stoeckert Michael A | $739,900 | None Available | |
| Ken Underwood Classic Homes Inc | $125,000 | -- |
Mortgage History
| Date | Status | Borrower | Loan Amount |
|---|---|---|---|
| Open | Moore Doug | $500,000 | |
| Previous Owner | Turner Ricky M | $305,000 | |
| Previous Owner | Stoeckert Michael A | $200,000 | |
| Previous Owner | Stoeckert Michael | $40,000 | |
| Previous Owner | Stoeckert Michael A | $580,000 | |
| Previous Owner | Stoeckert Michael A | $591,920 | |
| Previous Owner | Stoeckert Michael A | $110,985 | |
| Previous Owner | Ken Underwood Classic Homes Inc | $632,000 |
Property History
| Date | Event | Price | Change | Sq Ft Price |
|---|---|---|---|---|
| 01/25/2024 01/25/24 | Sold | $998,500 | 0.0% | $158 / Sq Ft |
| 12/15/2023 12/15/23 | For Sale | $998,500 | +23.3% | $158 / Sq Ft |
| 09/16/2020 09/16/20 | Sold | $810,000 | -2.4% | $140 / Sq Ft |
| 05/22/2020 05/22/20 | For Sale | $830,000 | -- | $144 / Sq Ft |
Tax History Compared to Growth
Tax History
| Year | Tax Paid | Tax Assessment Tax Assessment Total Assessment is a certain percentage of the fair market value that is determined by local assessors to be the total taxable value of land and additions on the property. | Land | Improvement |
|---|---|---|---|---|
| 2024 | $4,395 | $100,820 | $0 | $0 |
| 2023 | $4,044 | $92,840 | $0 | $0 |
| 2022 | $3,745 | $86,040 | $0 | $0 |
| 2021 | $3,508 | $80,660 | $0 | $0 |
| 2020 | $3,630 | $83,440 | $0 | $0 |
| 2019 | $3,514 | $80,800 | $0 | $0 |
| 2017 | $3,482 | $80,060 | $0 | $0 |
| 2015 | $3,314 | $76,240 | $0 | $0 |
| 2014 | $3,096 | $71,300 | $0 | $0 |
Agents Affiliated with this Home
-
Vinnie Alonzo

Seller's Agent in 2024
Vinnie Alonzo
RE/MAX
(205) 453-5345
91 in this area
127 Total Sales
-
Sissy Barrett

Seller Co-Listing Agent in 2024
Sissy Barrett
RE/MAX
(205) 415-6463
29 in this area
40 Total Sales
-
Tina Baum

Buyer's Agent in 2024
Tina Baum
RE/MAX
(205) 937-2055
132 in this area
208 Total Sales
-

Seller's Agent in 2020
Darla Owens
Homes and Horses Real Estate L
(205) 966-7332
-
Jeff Richardson

Buyer's Agent in 2020
Jeff Richardson
RealtySouth
(205) 879-6330
17 in this area
130 Total Sales
Map
Source: Greater Alabama MLS
MLS Number: 21372114
APN: 09-2-09-0-016-012-000
- 2001 Springhill Ct Unit 3221
- 2000 Springhill Ct Unit 3202
- 1013 Mountain Trace Unit 5
- 1126 Springhill Ln Unit 3222
- 1119 Springhill Ln Unit Estate lot 5
- 1548 Highland Lakes Trail Unit 12
- 1000 Highland Lakes Trail Unit 11
- 247 Highland View Dr Unit 6-23
- 2037 Blue Heron Cir
- 195 Highland Lakes Dr Unit 3
- 157 Highland View Dr Unit 439
- 187 Highland Lakes Dr Unit 2
- 149 Highland View Dr Unit 440
- 120 Stonecrest Dr Unit 120
- 101 Salisbury Ln
- 1004 Highland Lakes Dr Unit 7
- 1006 Highland Lakes Dr Unit 6
- 543 Highland Park Cir
- 4400 Club Cir
- 1533 Highland Lakes Trail
- 2037 Springhill Ct
- 2040 Springhill Ct
- 2036 Springhill Ct
- 2029 Springhill Ct
- 2032 Springhill Ct
- 2028 Springhill Ct
- 2025 Springhill Ct
- 224 Highland View Dr
- 208 Highland View Dr
- 2024 Springhill Ct
- 200 Highland View Dr
- 200 Highland View Dr
- 2021 Springhill Ct Unit 3216
- 2018 Springhill Ct
- 232 Highland View Dr
- 196 Highland View Dr
- 2017 Springhill Ct
- 236 Highland View Dr
- 2014 Springhill Ct
- 192 Highland View Dr
