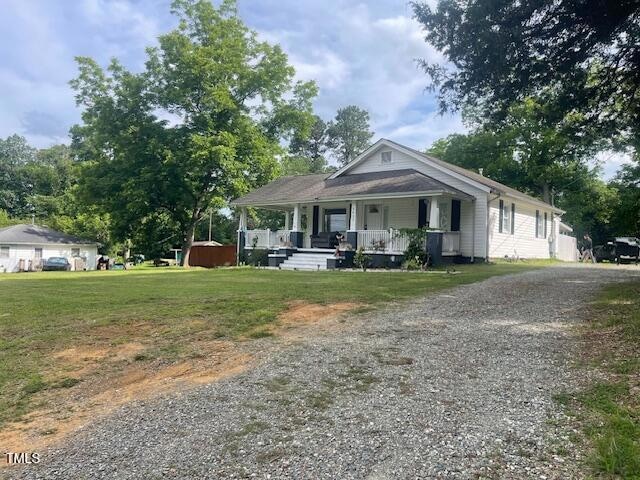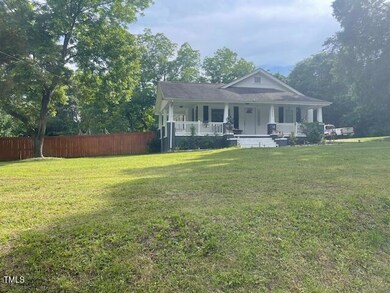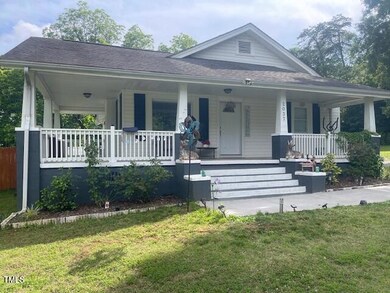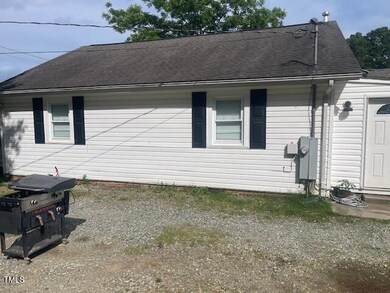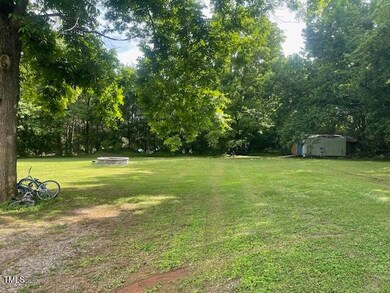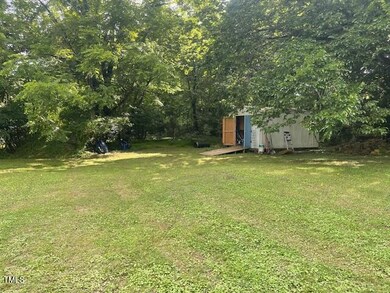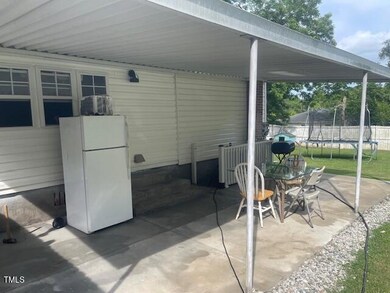
$265,000
- 2 Beds
- 1.5 Baths
- 1,379 Sq Ft
- 2037 Swepsonville Rd
- Graham, NC
Welcome home to this charming bungalow in southern Alamance on a 1.4 acre lot with a huge wrap around porch and a circle driveway! Perfect porch to enjoy swinging or rocking in your rocking chair! Cozy up to the fireplace in the spacious living room. Loads of counter space in the kitchen with a generous size eat in area. Primary bedroom with an en suite bath on the main level as well as a second
Maria Toloza Fathom Realty Greensboro
