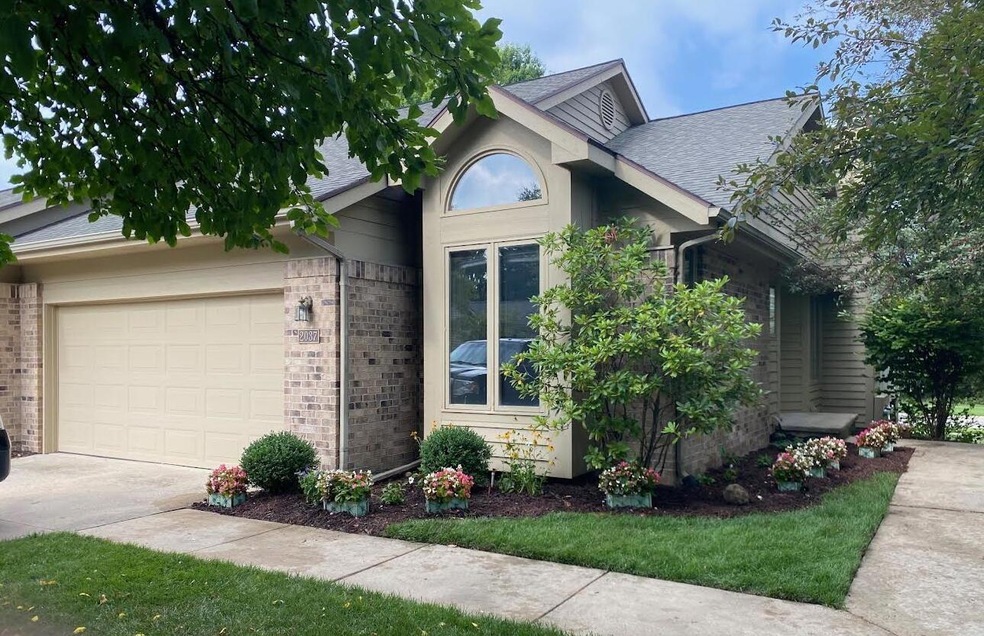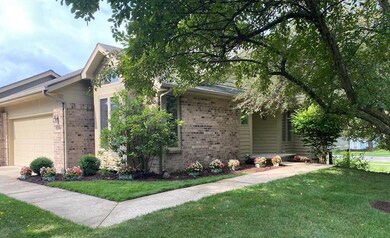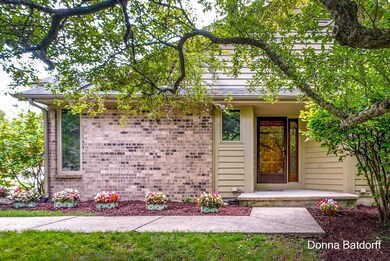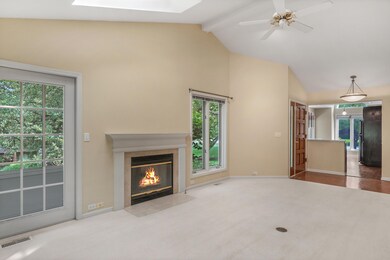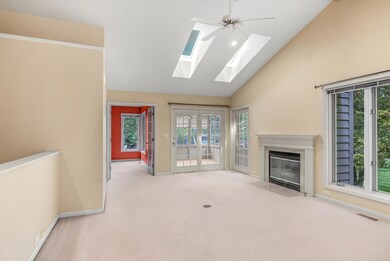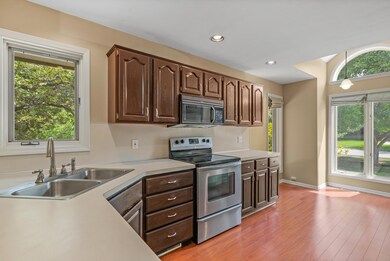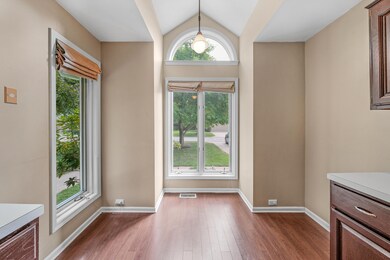
2037 Tall Meadow St NE Unit 13 Grand Rapids, MI 49505
Creston NeighborhoodHighlights
- Living Room with Fireplace
- End Unit
- 2 Car Attached Garage
- Sun or Florida Room
- Skylights
- Patio
About This Home
As of September 2023Enjoy carefree condo living in a great, sought after location at Applewood Condominiums. Enjoy driving up to your beautiful end unit condo, through the well-manicured neighborhood, pulling into your 2 car garage, and then relaxing on your lower patio or 3-season room without having to worry about annoying maintenance issues that come with homeownership. Applewood is a friendly community with sidewalks for walking, and community get togethers. This 3 bedroom, condo, with ensuite baths for each bedroom, is spacious and bright with 2 skylights and lots of natural light. The vaulted ceilings in the living area give a wide open feeling. The kitchen has stainless appliances and lots of counter space. Closet in the kitchen has hook ups for a main floor laundry. There are 2 gas fireplaces one on the main floor and one on the finished lower level. Conveniently located, the Plainfield corridor businesses are close by, and Knapp's corner is just moments away. You can be on I 96 or I 196 in less than 5 minutes. Close to Meijer Gardens, Meijer, theaters, professional services, restaurants, and parks. Your well-behaved dog or cat is welcome. All appliances stay. Lots of storage space. (Note, in photos the dark spot on the middle of the living room floor is an electrical outlet.)
Last Agent to Sell the Property
darrin batdorff
Your Way Realty - I License #6502351199
Property Details
Home Type
- Condominium
Est. Annual Taxes
- $3,995
Year Built
- Built in 1990
Lot Details
- End Unit
- Private Entrance
- Sprinkler System
HOA Fees
- $315 Monthly HOA Fees
Parking
- 2 Car Attached Garage
Home Design
- Brick Exterior Construction
- Shingle Roof
- Composition Roof
- Wood Siding
Interior Spaces
- 1-Story Property
- Ceiling Fan
- Skylights
- Gas Log Fireplace
- Living Room with Fireplace
- 2 Fireplaces
- Recreation Room with Fireplace
- Sun or Florida Room
Kitchen
- Range
- Microwave
- Dishwasher
- Disposal
Bedrooms and Bathrooms
- 3 Bedrooms | 2 Main Level Bedrooms
- 3 Full Bathrooms
Laundry
- Laundry on main level
- Dryer
- Washer
Basement
- Walk-Out Basement
- 1 Bedroom in Basement
Outdoor Features
- Patio
Utilities
- Forced Air Heating and Cooling System
- Heating System Uses Natural Gas
- Natural Gas Water Heater
Community Details
Overview
- Association fees include water, trash, snow removal, sewer, lawn/yard care
- $150 HOA Transfer Fee
- Association Phone (616) 433-9090
- Applewood Condos
Pet Policy
- Pets Allowed
Ownership History
Purchase Details
Home Financials for this Owner
Home Financials are based on the most recent Mortgage that was taken out on this home.Purchase Details
Home Financials for this Owner
Home Financials are based on the most recent Mortgage that was taken out on this home.Purchase Details
Home Financials for this Owner
Home Financials are based on the most recent Mortgage that was taken out on this home.Purchase Details
Purchase Details
Map
Similar Homes in Grand Rapids, MI
Home Values in the Area
Average Home Value in this Area
Purchase History
| Date | Type | Sale Price | Title Company |
|---|---|---|---|
| Warranty Deed | $300,000 | Ata National Title Group | |
| Warranty Deed | $143,900 | Multiple | |
| Warranty Deed | $175,951 | Fatic | |
| Quit Claim Deed | -- | -- | |
| Warranty Deed | $120,400 | -- |
Mortgage History
| Date | Status | Loan Amount | Loan Type |
|---|---|---|---|
| Previous Owner | $115,120 | New Conventional | |
| Previous Owner | $140,000 | Fannie Mae Freddie Mac |
Property History
| Date | Event | Price | Change | Sq Ft Price |
|---|---|---|---|---|
| 09/01/2023 09/01/23 | Sold | $300,000 | -6.3% | $134 / Sq Ft |
| 08/22/2023 08/22/23 | Pending | -- | -- | -- |
| 08/11/2023 08/11/23 | For Sale | $320,000 | +122.4% | $143 / Sq Ft |
| 11/20/2012 11/20/12 | Sold | $143,900 | -3.4% | $70 / Sq Ft |
| 10/02/2012 10/02/12 | Pending | -- | -- | -- |
| 09/05/2012 09/05/12 | For Sale | $149,000 | -- | $72 / Sq Ft |
Tax History
| Year | Tax Paid | Tax Assessment Tax Assessment Total Assessment is a certain percentage of the fair market value that is determined by local assessors to be the total taxable value of land and additions on the property. | Land | Improvement |
|---|---|---|---|---|
| 2024 | $4,889 | $154,200 | $0 | $0 |
| 2023 | $4,204 | $127,100 | $0 | $0 |
| 2022 | $3,995 | $122,800 | $0 | $0 |
| 2021 | $3,893 | $121,700 | $0 | $0 |
| 2020 | $3,763 | $115,400 | $0 | $0 |
| 2019 | $3,735 | $109,600 | $0 | $0 |
| 2018 | $3,735 | $100,300 | $0 | $0 |
| 2017 | $3,644 | $83,600 | $0 | $0 |
| 2016 | $3,661 | $80,200 | $0 | $0 |
| 2015 | $3,488 | $80,200 | $0 | $0 |
| 2013 | -- | $66,100 | $0 | $0 |
Source: Southwestern Michigan Association of REALTORS®
MLS Number: 23029478
APN: 41-14-09-377-013
- 2068 Ter van Dr NE Unit 81
- 2174 Ter van Ct NE Unit 42
- 2070 Dean Lake Ave NE
- 2046 Dean Lake Ave NE
- 2837 W Sanderling Ct
- 2849 W Sanderling Ct
- 2847 Sanderling Ct NE
- 2710 Sanderling Ct NE
- 2848 Sanderling Ct NE
- 1610 Timberlane Ln NE
- 2055 N Terrace Ln NE Unit 15
- 2004 S Terrace Ln NE
- 2753 Dean Lake Ave NE
- 2020 Dean Lake Ave NE
- 2014 Dean Lake Ave NE
- 1644 Ball Ave NE
- 2596 Dean Lake Ave NE
- 1461 Banbury Ave NE
- 1524 Sweet St NE
- 1458 Lawncrest Ct NE
