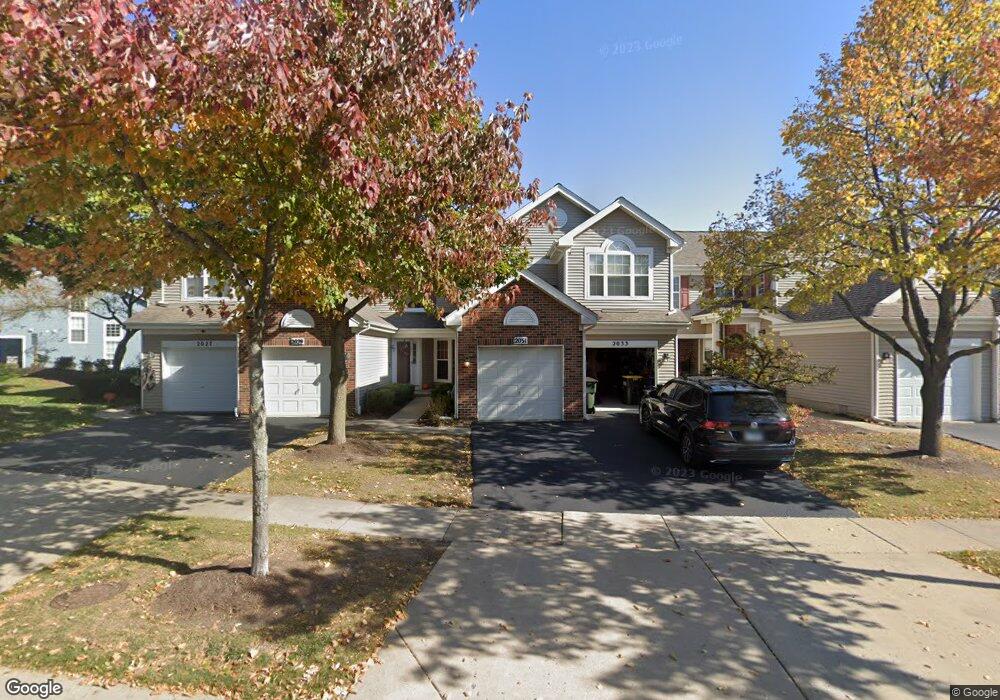2037 Waverly Ln Unit 4416 Algonquin, IL 60102
Estimated Value: $219,000 - $247,000
2
Beds
--
Bath
1,026
Sq Ft
$224/Sq Ft
Est. Value
About This Home
This home is located at 2037 Waverly Ln Unit 4416, Algonquin, IL 60102 and is currently estimated at $229,895, approximately $224 per square foot. 2037 Waverly Ln Unit 4416 is a home located in Kane County with nearby schools including Westfield Community School and Harry D Jacobs High School.
Ownership History
Date
Name
Owned For
Owner Type
Purchase Details
Closed on
Jul 19, 2023
Sold by
Tom A Stokland A and Tom Jacqueline M
Bought by
Gillespie-Stokland Jacqueline M
Current Estimated Value
Purchase Details
Closed on
Aug 3, 2006
Sold by
Gillespie Jacqueline and Gillespie Stokland Jacqueline M
Bought by
Stokland Tom A and Gillespie Stokland Jacqueline M
Purchase Details
Closed on
Jul 30, 2002
Sold by
Wagner Robert J and Wagner Marcia
Bought by
Gillespie Jacqueline
Home Financials for this Owner
Home Financials are based on the most recent Mortgage that was taken out on this home.
Original Mortgage
$115,000
Interest Rate
5.75%
Purchase Details
Closed on
May 22, 1998
Sold by
Mrozek Mark J and Mrozek Jean M
Bought by
Wagner Robert J and Wagner Marcia
Home Financials for this Owner
Home Financials are based on the most recent Mortgage that was taken out on this home.
Original Mortgage
$95,025
Interest Rate
7.32%
Mortgage Type
FHA
Create a Home Valuation Report for This Property
The Home Valuation Report is an in-depth analysis detailing your home's value as well as a comparison with similar homes in the area
Home Values in the Area
Average Home Value in this Area
Purchase History
| Date | Buyer | Sale Price | Title Company |
|---|---|---|---|
| Gillespie-Stokland Jacqueline M | -- | None Listed On Document | |
| Stokland Tom A | -- | None Available | |
| Gillespie Jacqueline | $132,000 | Heritage Title Company | |
| Wagner Robert J | $99,500 | -- |
Source: Public Records
Mortgage History
| Date | Status | Borrower | Loan Amount |
|---|---|---|---|
| Previous Owner | Gillespie Jacqueline | $115,000 | |
| Previous Owner | Wagner Robert J | $95,025 |
Source: Public Records
Tax History Compared to Growth
Tax History
| Year | Tax Paid | Tax Assessment Tax Assessment Total Assessment is a certain percentage of the fair market value that is determined by local assessors to be the total taxable value of land and additions on the property. | Land | Improvement |
|---|---|---|---|---|
| 2024 | $4,059 | $61,385 | $8,371 | $53,014 |
| 2023 | $3,844 | $55,232 | $7,532 | $47,700 |
| 2022 | $3,919 | $52,890 | $7,532 | $45,358 |
| 2021 | $3,789 | $49,939 | $7,112 | $42,827 |
| 2020 | $3,709 | $48,816 | $6,952 | $41,864 |
| 2019 | $3,582 | $46,342 | $6,600 | $39,742 |
| 2018 | $3,213 | $40,843 | $6,469 | $34,374 |
| 2017 | $3,062 | $38,206 | $6,051 | $32,155 |
| 2016 | $3,129 | $36,993 | $5,859 | $31,134 |
| 2015 | -- | $28,510 | $5,490 | $23,020 |
| 2014 | -- | $27,722 | $5,338 | $22,384 |
| 2013 | -- | $31,336 | $5,501 | $25,835 |
Source: Public Records
Map
Nearby Homes
- 30 Arbordale Ct Unit 4284
- 1900 Waverly Ln
- Marianne Plan at Algonquin Meadows - Traditional Townhomes
- Darcy Plan at Algonquin Meadows - Traditional Townhomes
- Charlotte Plan at Algonquin Meadows - Traditional Townhomes
- 2101 Peach Tree Ln Unit 4094
- Adams Plan at Algonquin Meadows - Single Family
- Sequoia Plan at Algonquin Meadows - Single Family
- Bryce Plan at Algonquin Meadows - Single Family
- Rainier Plan at Algonquin Meadows - Single Family
- Santa Rosa Plan at Algonquin Meadows - Single Family
- Biscayne Plan at Algonquin Meadows - Single Family
- 1971 Peach Tree Ln
- Amherst Plan at Algonquin Meadows - Urban Townhomes
- Chatham Plan at Algonquin Meadows - Urban Townhomes
- Chelsea Plan at Algonquin Meadows - Urban Townhomes
- 2043 Peach Tree Ln Unit 4122
- 1090 Glenmont St
- 1247 Glenmont St
- 1255 Glenmont St
- 2035 Waverly Ln Unit 4415
- 2035 Waverly Ln Unit 2035
- 2033 Waverly Ln Unit 4414
- 2029 Waverly Ln Unit 4412
- 2027 Waverly Ln Unit 441
- 2034 Waverly Ln Unit 4382
- 2040 Waverly Ln Unit 4334
- 2042 Waverly Ln Unit 4333
- 2063 Waverly Ln Unit 4405
- 2065 Waverly Ln Unit 4406
- 2030 Waverly Ln
- 10 Stonegate Ct Unit 4432
- 8 Stonegate Ct Unit 4433
- 2051 Waverly Ln Unit 4401
- 2051 Waverly Ln Unit 2051
- 2 Stonegate Ct Unit 4436
- 2046 Waverly Ln Unit 4331
- 2044 Waverly Ln Unit 4332
- 2053 Waverly Ln Unit 4402
- 24 Stonegate Ct
