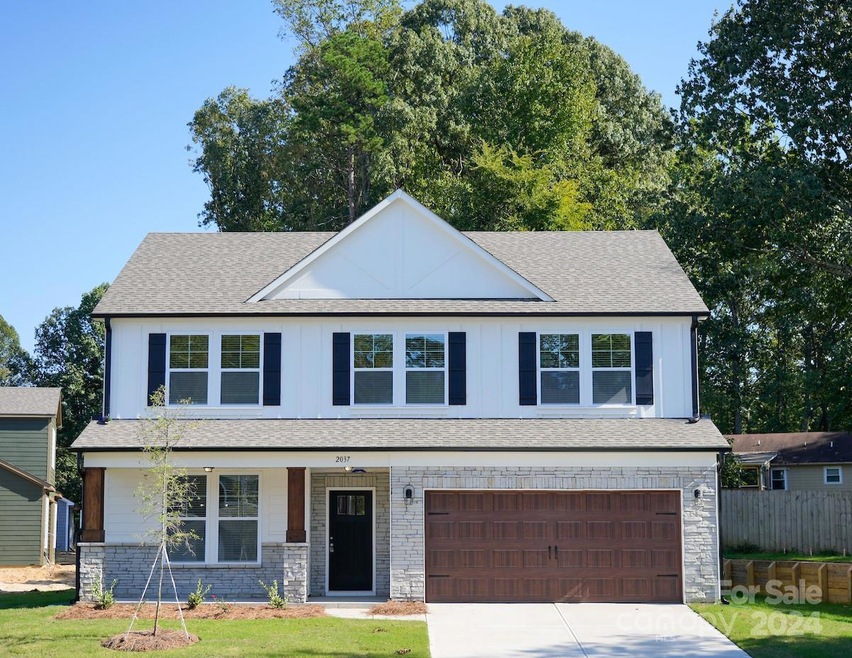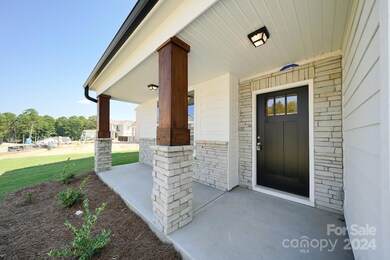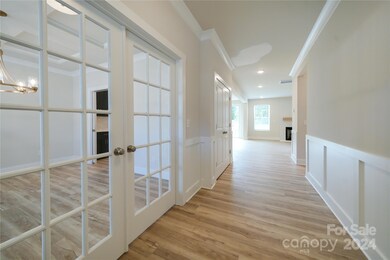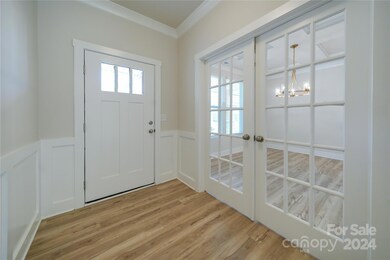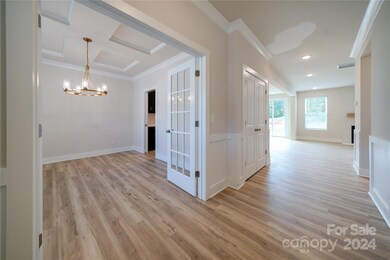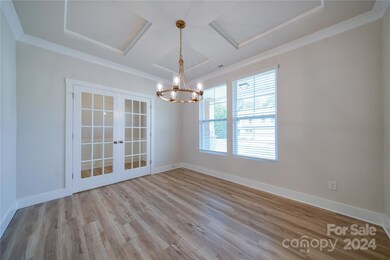
2037 White Cypress Ct Unit KH07 Charlotte, NC 28216
Sunset Road NeighborhoodHighlights
- New Construction
- Mud Room
- 2 Car Attached Garage
- Open Floorplan
- Front Porch
- Walk-In Closet
About This Home
As of December 2024This home offers the perfect blend of quality and affordability. Open floorplan with 9' ceilings, drop zone, and EVP flooring throughout. Gourmet Kitchen features a gas cooktop, chimney hood and microwave/oven combo. There are 42" upper cabinets, a large island with seating, walk-in pantry, and a breakfast area. Flex Room can be used as a Home Office or Dining Room. Home also features quartz countertops throughout, upgraded lighting and faucet packages. Primary Bath up has a garden tub and shower with ceramic tile surround and ceramic tile mud pan. Yard fully sodded. Exterior has upgraded cement board siding and masonry. Builder warranties. This quiet community is nestled on a private cove in NW Charlotte with a walking trail and fishing area. Quiet and relaxing yet near conveniences! It is located between I-77 and 485- Near the airport, Uptown Charlotte, and shopping.
Last Agent to Sell the Property
Accent Homes Carolinas, Inc Brokerage Email: smccomb@accenthomescarolinas.com License #223275 Listed on: 10/04/2024
Last Buyer's Agent
Accent Homes Carolinas, Inc Brokerage Email: smccomb@accenthomescarolinas.com License #223275 Listed on: 10/04/2024
Home Details
Home Type
- Single Family
Year Built
- Built in 2024 | New Construction
Lot Details
- Lot Dimensions are 208x108x30x25x136
- Property is zoned N1-A
HOA Fees
- $81 Monthly HOA Fees
Parking
- 2 Car Attached Garage
- Front Facing Garage
- Garage Door Opener
Home Design
- Slab Foundation
- Stone Veneer
Interior Spaces
- 2-Story Property
- Open Floorplan
- Wired For Data
- Insulated Windows
- Mud Room
- Family Room with Fireplace
- Vinyl Flooring
- Pull Down Stairs to Attic
Kitchen
- Gas Cooktop
- Microwave
- Plumbed For Ice Maker
- Dishwasher
- Kitchen Island
- Disposal
Bedrooms and Bathrooms
- 4 Bedrooms
- Walk-In Closet
- Garden Bath
Outdoor Features
- Patio
- Front Porch
Schools
- Hornets Nest Elementary School
- Ranson Middle School
- Hopewell High School
Utilities
- Forced Air Zoned Heating and Cooling System
- Heating System Uses Natural Gas
- Underground Utilities
- Electric Water Heater
- Cable TV Available
Community Details
- Accent Homes Carolinas Association, Phone Number (704) 308-3006
- Built by Accent Homes Carolinas
- Kinghurst Cove Subdivision, Willow 2442 Floorplan
- Mandatory home owners association
Listing and Financial Details
- Assessor Parcel Number 03735217
Ownership History
Purchase Details
Home Financials for this Owner
Home Financials are based on the most recent Mortgage that was taken out on this home.Similar Homes in Charlotte, NC
Home Values in the Area
Average Home Value in this Area
Purchase History
| Date | Type | Sale Price | Title Company |
|---|---|---|---|
| Special Warranty Deed | $512,500 | None Listed On Document |
Mortgage History
| Date | Status | Loan Amount | Loan Type |
|---|---|---|---|
| Open | $503,103 | FHA |
Property History
| Date | Event | Price | Change | Sq Ft Price |
|---|---|---|---|---|
| 12/12/2024 12/12/24 | Sold | $512,385 | 0.0% | $208 / Sq Ft |
| 11/01/2024 11/01/24 | Pending | -- | -- | -- |
| 10/04/2024 10/04/24 | For Sale | $512,385 | -- | $208 / Sq Ft |
Tax History Compared to Growth
Tax History
| Year | Tax Paid | Tax Assessment Tax Assessment Total Assessment is a certain percentage of the fair market value that is determined by local assessors to be the total taxable value of land and additions on the property. | Land | Improvement |
|---|---|---|---|---|
| 2024 | -- | $70,000 | $70,000 | -- |
Agents Affiliated with this Home
-
Sandy McComb
S
Seller's Agent in 2024
Sandy McComb
Accent Homes Carolinas, Inc
(704) 200-0658
16 in this area
258 Total Sales
Map
Source: Canopy MLS (Canopy Realtor® Association)
MLS Number: 4174194
APN: 037-352-17
- 1703 Coral Bark Ln Unit KH01
- 1906 Hamilton Forest Dr
- 2600 Gemway Dr
- 6330 Sunset Cir
- 6212 Sunset Cir
- 6334 Dillard Ridge Dr
- 2206 Waters Trail Dr
- 2342 Nadine Ln
- 2129 Primm Farms Dr Unit A
- 6130 Sid Crane Dr
- 2159 Primm Farms Dr Unit C
- 3509 Joel Turner Dr
- 1422 Sunset Rd
- 6229 Sid Crane Dr
- 4017 Cowboy Ln
- 1346 Mandy Place Ct
- 6233 Patric Alan Ct
- 7221 Beatties Ford Rd
- 2739 Golden Rose Ln
- 5224 McCallum Meadows Dr
