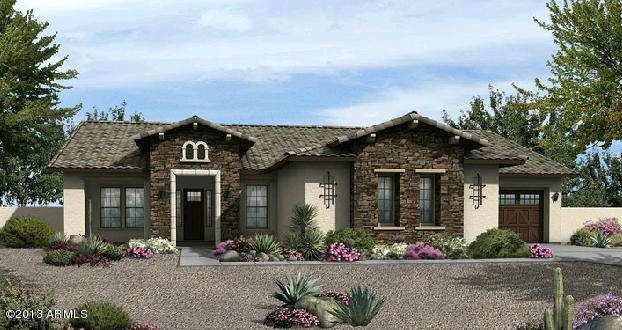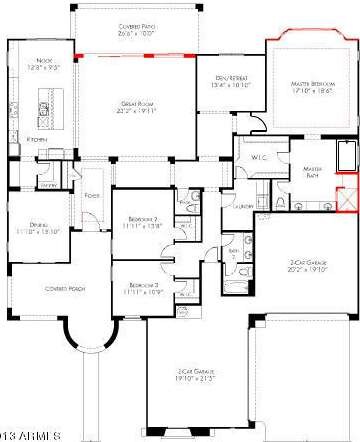
20371 E Calle de Flores Queen Creek, AZ 85142
3
Beds
2.5
Baths
3,009
Sq Ft
0.28
Acres
Highlights
- Sitting Area In Primary Bedroom
- Santa Barbara Architecture
- Private Yard
- Desert Mountain Elementary School Rated A-
- Granite Countertops
- Covered patio or porch
About This Home
As of February 2020Beautiful 3 bedroom home with a den located in Montelena. This home features a gourmet kitchen with granite countertops and stainless steel appliances, two-tone paint, tile throughout, wood blinds, snail shower @ master bath, coffered ceiling, 8' side gate, front yard landscaping and so much more! 10 Year Structural Warranty and 2 Year Door-to-Door Warranty!!!!
Home Details
Home Type
- Single Family
Est. Annual Taxes
- $300
Year Built
- Built in 2013
Lot Details
- 0.28 Acre Lot
- Desert faces the front of the property
- Wrought Iron Fence
- Block Wall Fence
- Front Yard Sprinklers
- Private Yard
Parking
- 4 Car Direct Access Garage
- Side or Rear Entrance to Parking
- Garage Door Opener
Home Design
- Santa Barbara Architecture
- Wood Frame Construction
- Tile Roof
- Stucco
Interior Spaces
- 3,009 Sq Ft Home
- 1-Story Property
- Double Pane Windows
- ENERGY STAR Qualified Windows with Low Emissivity
Kitchen
- Eat-In Kitchen
- Breakfast Bar
- Gas Cooktop
- Built-In Microwave
- Dishwasher
- Kitchen Island
- Granite Countertops
Flooring
- Carpet
- Tile
Bedrooms and Bathrooms
- 3 Bedrooms
- Sitting Area In Primary Bedroom
- Walk-In Closet
- Primary Bathroom is a Full Bathroom
- 2.5 Bathrooms
- Dual Vanity Sinks in Primary Bathroom
- Easy To Use Faucet Levers
- Bathtub With Separate Shower Stall
Laundry
- Laundry in unit
- Washer and Dryer Hookup
Outdoor Features
- Covered patio or porch
- Playground
Schools
- Desert Mountain Elementary School
- Queen Creek Middle School
- Queen Creek High School
Utilities
- Refrigerated Cooling System
- Zoned Heating
- Heating System Uses Natural Gas
- Cable TV Available
Listing and Financial Details
- Home warranty included in the sale of the property
- Tax Lot 402
- Assessor Parcel Number 304-67-671
Community Details
Overview
- Property has a Home Owners Association
- Montelena Mstr Com Association, Phone Number (602) 437-4777
- Built by Maracay Homes
- Montelena Subdivision, Acacia Floorplan
Recreation
- Community Playground
- Bike Trail
Ownership History
Date
Name
Owned For
Owner Type
Purchase Details
Listed on
Jan 2, 2020
Closed on
Feb 10, 2020
Sold by
Stevens Mark and Stevens Joanna
Bought by
Mccauley Susan K
Seller's Agent
Shelley Mazzaferro
Realty ONE Group
Buyer's Agent
Bo Morales-Summey
Realty Executives
List Price
$542,000
Sold Price
$525,000
Premium/Discount to List
-$17,000
-3.14%
Total Days on Market
43
Home Financials for this Owner
Home Financials are based on the most recent Mortgage that was taken out on this home.
Avg. Annual Appreciation
8.63%
Purchase Details
Listed on
Jul 27, 2017
Closed on
Nov 1, 2017
Sold by
Brown Rodger D and Brown Patricia J
Bought by
Stevens Mark and Stevens Joanna
Seller's Agent
Azita Sajjadi
Coldwell Banker Realty
Buyer's Agent
Shelley Mazzaferro
Realty ONE Group
List Price
$439,900
Sold Price
$439,900
Home Financials for this Owner
Home Financials are based on the most recent Mortgage that was taken out on this home.
Avg. Annual Appreciation
8.03%
Original Mortgage
$284,900
Interest Rate
3.83%
Mortgage Type
New Conventional
Purchase Details
Listed on
Oct 1, 2013
Closed on
Nov 18, 2013
Sold by
Maracay 91 Llc
Bought by
Brown Rodger D and Brown Patricia J
Seller's Agent
Craig Tucker
Tri Pointe Homes Arizona Realty
Buyer's Agent
Craig Tucker
Tri Pointe Homes Arizona Realty
List Price
$380,419
Sold Price
$370,000
Premium/Discount to List
-$10,419
-2.74%
Home Financials for this Owner
Home Financials are based on the most recent Mortgage that was taken out on this home.
Avg. Annual Appreciation
4.48%
Map
Create a Home Valuation Report for This Property
The Home Valuation Report is an in-depth analysis detailing your home's value as well as a comparison with similar homes in the area
Similar Homes in the area
Home Values in the Area
Average Home Value in this Area
Purchase History
| Date | Type | Sale Price | Title Company |
|---|---|---|---|
| Warranty Deed | $525,000 | Magnus Title Agency | |
| Warranty Deed | $439,900 | Nextitle | |
| Special Warranty Deed | -- | First American Title Ins Co |
Source: Public Records
Mortgage History
| Date | Status | Loan Amount | Loan Type |
|---|---|---|---|
| Previous Owner | $284,900 | New Conventional | |
| Previous Owner | $100,000 | Credit Line Revolving |
Source: Public Records
Property History
| Date | Event | Price | Change | Sq Ft Price |
|---|---|---|---|---|
| 03/29/2025 03/29/25 | Price Changed | $809,900 | -1.2% | $268 / Sq Ft |
| 02/20/2025 02/20/25 | Price Changed | $820,000 | -2.7% | $271 / Sq Ft |
| 01/10/2025 01/10/25 | Price Changed | $843,000 | -2.4% | $279 / Sq Ft |
| 11/11/2024 11/11/24 | Price Changed | $863,900 | -1.2% | $286 / Sq Ft |
| 10/08/2024 10/08/24 | Price Changed | $874,500 | 0.0% | $289 / Sq Ft |
| 10/08/2024 10/08/24 | For Sale | $874,500 | -0.5% | $289 / Sq Ft |
| 10/04/2024 10/04/24 | Off Market | $878,500 | -- | -- |
| 08/24/2024 08/24/24 | Price Changed | $878,500 | -1.2% | $291 / Sq Ft |
| 06/16/2024 06/16/24 | Price Changed | $889,000 | -0.7% | $294 / Sq Ft |
| 05/24/2024 05/24/24 | For Sale | $895,000 | +70.5% | $296 / Sq Ft |
| 02/18/2020 02/18/20 | Sold | $525,000 | -3.1% | $174 / Sq Ft |
| 01/02/2020 01/02/20 | For Sale | $542,000 | +23.2% | $179 / Sq Ft |
| 11/03/2017 11/03/17 | Sold | $439,900 | 0.0% | $145 / Sq Ft |
| 09/05/2017 09/05/17 | For Sale | $439,900 | 0.0% | $145 / Sq Ft |
| 08/17/2017 08/17/17 | Off Market | $439,900 | -- | -- |
| 07/27/2017 07/27/17 | For Sale | $439,900 | +18.9% | $145 / Sq Ft |
| 11/21/2013 11/21/13 | Sold | $370,000 | -2.5% | $123 / Sq Ft |
| 11/06/2013 11/06/13 | Pending | -- | -- | -- |
| 10/25/2013 10/25/13 | Price Changed | $379,500 | -0.2% | $126 / Sq Ft |
| 09/24/2013 09/24/13 | For Sale | $380,419 | -- | $126 / Sq Ft |
Source: Arizona Regional Multiple Listing Service (ARMLS)
Tax History
| Year | Tax Paid | Tax Assessment Tax Assessment Total Assessment is a certain percentage of the fair market value that is determined by local assessors to be the total taxable value of land and additions on the property. | Land | Improvement |
|---|---|---|---|---|
| 2025 | $3,592 | $39,354 | -- | -- |
| 2024 | $3,680 | $37,480 | -- | -- |
| 2023 | $3,680 | $60,670 | $12,130 | $48,540 |
| 2022 | $3,563 | $45,370 | $9,070 | $36,300 |
| 2021 | $3,650 | $42,370 | $8,470 | $33,900 |
| 2020 | $3,535 | $39,630 | $7,920 | $31,710 |
| 2019 | $3,470 | $37,660 | $7,530 | $30,130 |
| 2018 | $3,414 | $35,330 | $7,060 | $28,270 |
| 2017 | $3,316 | $33,270 | $6,650 | $26,620 |
| 2016 | $3,072 | $32,410 | $6,480 | $25,930 |
| 2015 | $2,776 | $31,580 | $6,310 | $25,270 |
Source: Public Records
Source: Arizona Regional Multiple Listing Service (ARMLS)
MLS Number: 5007659
APN: 304-67-671
Nearby Homes
- 20295 E Camina Plata
- 20243 E Poco Calle
- 20426 E Arroyo Verde Dr
- 23420 S 202nd St
- 23902 S 202nd Ct
- 20396 E Via Del Rancho
- 20265 E Via de Arboles --
- 20297 E Via de Arboles -- Unit 26
- 20061 E Cherrywood Ct
- 20139 E Via Del Oro
- 20486 E Vía Del Jardin
- 20216 E Sunset Ct
- 20177 Vía de Arboles
- 20451 E Via de Colina
- 20165 E Via Del Palo
- 20289 E Sunset Ct
- 20125 E Via Del Rancho
- 20597 E Vía Del Jardin
- 20405 E Sunset Ct
- 20366 E Via de Colina

