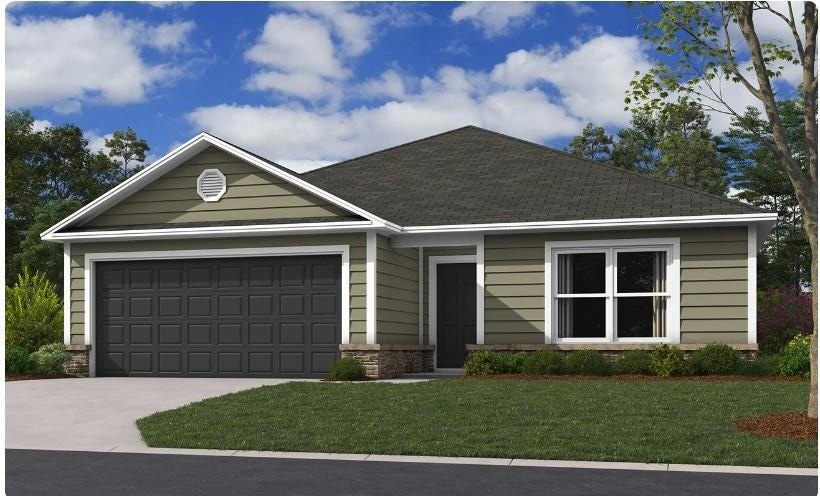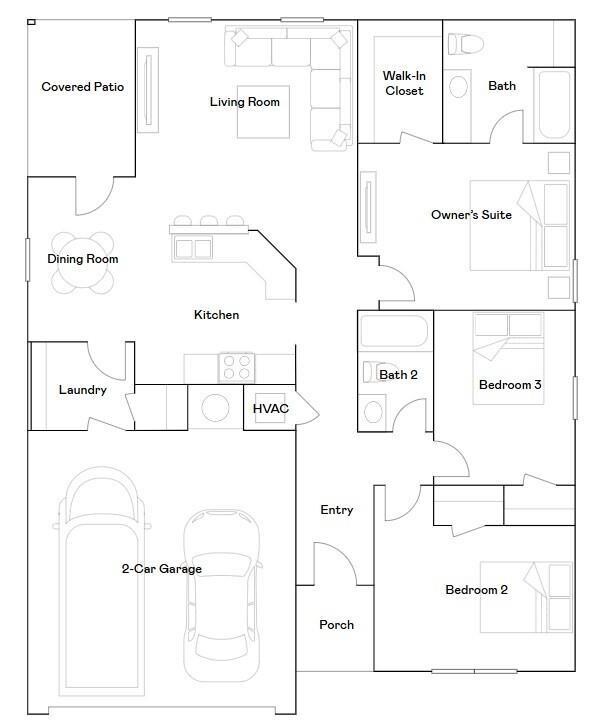20371 W 194th Terrace Spring Hill, KS 66083
Estimated payment $2,257/month
Highlights
- ENERGY STAR Certified Homes
- Breakfast Area or Nook
- Enclosed Patio or Porch
- Ranch Style House
- Stainless Steel Appliances
- 2 Car Attached Garage
About This Home
Welcome to the Foster II floor plan — a beautifully designed 3-bedroom, 2-bath home offering the ease of single-level living. This home features a 2-car garage, a covered back patio, and modern conveniences perfect for comfortable everyday living. As you enter through the front door, you're welcomed by a foyer that leads to two spacious secondary bedrooms and a full bathroom conveniently located just outside their doors. The primary suite is generously sized and includes a private bathroom with a double bowl vanity, a walk-in shower, and a large walk-in closet. The heart of the home is the open-concept kitchen, which features a C-shaped island with bar seating, perfect for entertaining or casual meals, overlooking the living room. The kitchen flows seamlessly into the dining area and out to the covered back patio — ideal for outdoor relaxation.
Listing Agent
Platinum Realty LLC Brokerage Phone: 816-213-6915 License #2024003689 Listed on: 07/22/2025

Home Details
Home Type
- Single Family
Est. Annual Taxes
- $5,600
Year Built
- Built in 2025 | Under Construction
Lot Details
- 6,000 Sq Ft Lot
- North Facing Home
- Paved or Partially Paved Lot
HOA Fees
- $21 Monthly HOA Fees
Parking
- 2 Car Attached Garage
- Garage Door Opener
Home Design
- Ranch Style House
- Slab Foundation
- Composition Roof
- Wood Siding
Interior Spaces
- 1,365 Sq Ft Home
- Ceiling Fan
- Family Room
- Living Room
- Wall to Wall Carpet
Kitchen
- Breakfast Area or Nook
- Built-In Electric Oven
- Dishwasher
- Stainless Steel Appliances
- Kitchen Island
- Disposal
Bedrooms and Bathrooms
- 3 Bedrooms
- Walk-In Closet
- 2 Full Bathrooms
Laundry
- Laundry Room
- Laundry on main level
Eco-Friendly Details
- Energy-Efficient Appliances
- ENERGY STAR Certified Homes
Outdoor Features
- Enclosed Patio or Porch
Schools
- Dayton Creek Elementary School
- Spring Hill High School
Utilities
- Central Air
- Heating System Uses Natural Gas
Community Details
- Association fees include management, no amenities
- Wiswell Farms Homes Association, Inc. Association
- Wiswell Farms Subdivision, Rc Greenfield Elevation L Floorplan
Listing and Financial Details
- Assessor Parcel Number EP99500000-0025
- $400 special tax assessment
Map
Home Values in the Area
Average Home Value in this Area
Property History
| Date | Event | Price | List to Sale | Price per Sq Ft |
|---|---|---|---|---|
| 10/28/2025 10/28/25 | For Sale | $327,990 | -- | $242 / Sq Ft |
Source: Heartland MLS
MLS Number: 2564703
- 20301 W 194th Terrace
- 20368 W 194th Terrace
- 20351 W 194th Terrace
- 20331 W 194th Terrace
- 20381 W 194th Terrace
- 20361 W 194th Terrace
- 20378 W 194th Terrace
- 20338 W 194th Terrace
- 20391 W 194th Terrace
- 20308 W 194th Terrace
- Lot 15 N Madison St
- Lot 8 191st & Madison St
- 0 N Madison St
- 19151 Woodland Rd
- 20870 W 190th Terrace
- RC Roselyn Plan at Wiswell Farms
- RC Keswick Plan at Wiswell Farms
- Rc Pickett Plan at Wiswell Farms
- Rc Franklin Plan at Wiswell Farms
- RC Bridgeport Plan at Wiswell Farms
- 19616 W 199th Terrace
- 19979 Cornice St
- 19987 Cornice St
- 19637 W 200th St
- 19649 W 200th St
- 19613 W 200th St
- 19611 W 201st St
- 200-450 E Wilson St
- 21541 S Main St
- 21203 W 216th Terrace
- 16894 S Bell Rd
- 25901 W 178th St
- 16364 S Ryckert St
- 22650 S Harrison St
- 15450 S Brentwood St
- 18851 W 153rd Ct
- 847 S Hemlock St
- 1000 Wildcat Run
- 15140 W 157th Terrace
- 742 S Cypress St

