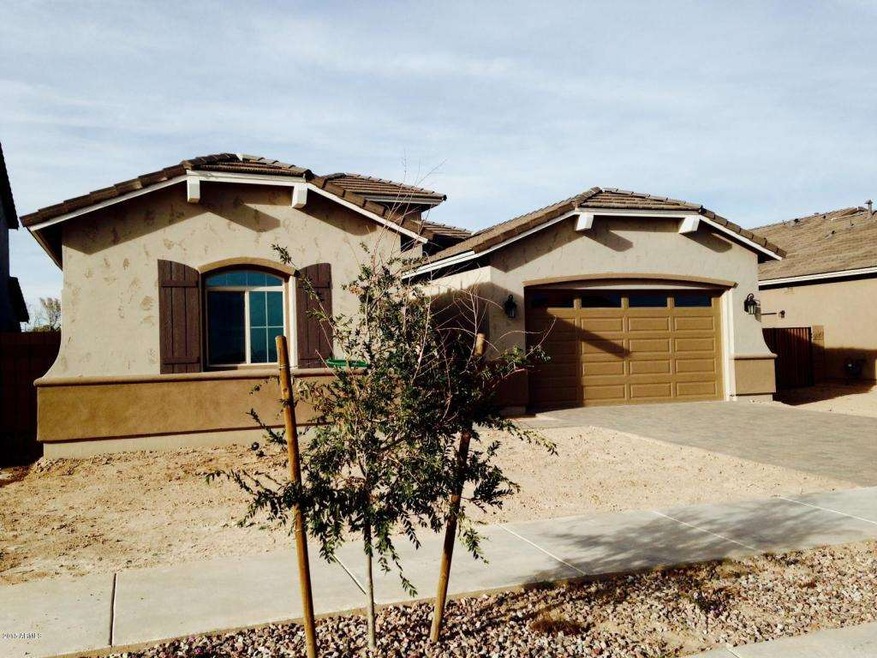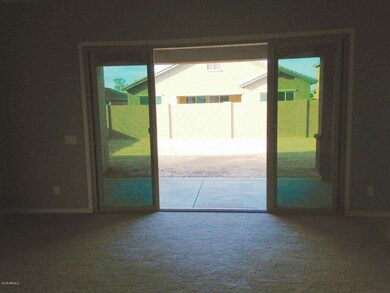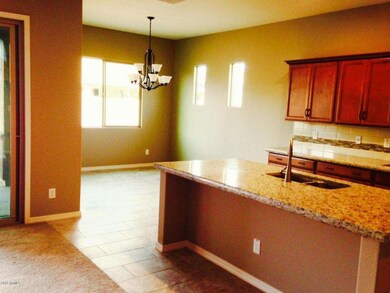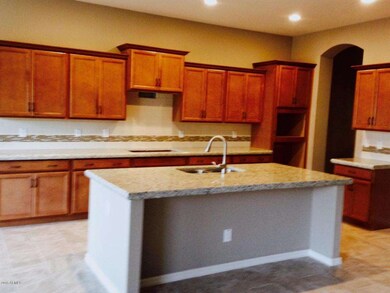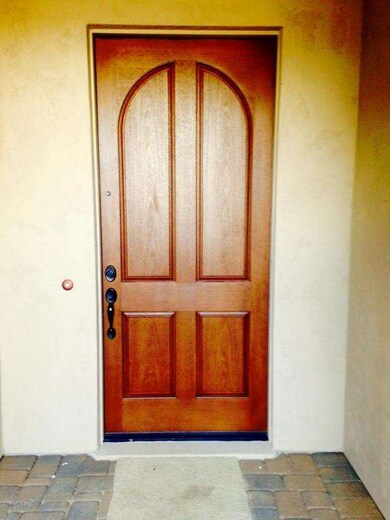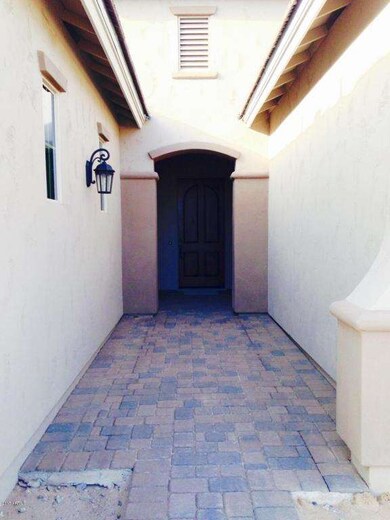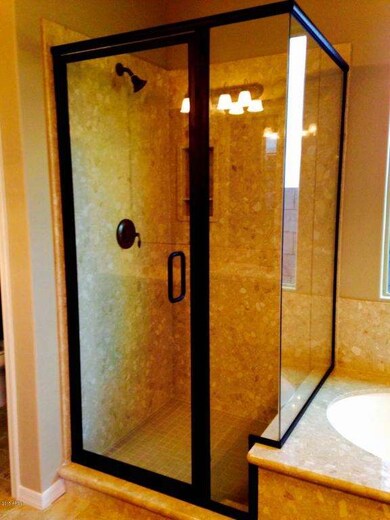
20374 E Raven Dr Queen Creek, AZ 85142
Highlights
- RV Gated
- Granite Countertops
- Covered patio or porch
- Jack Barnes Elementary School Rated A-
- Heated Community Pool
- 3 Car Direct Access Garage
About This Home
As of November 2022Come experience the newest Fulton Homes Community in the Town of Queen Creek.Approximately 3 miles south of the San Tan Fwy. Within walking distance to Queen Creek Marketplace and Harkins Theatres. Our community will consist of six private parks,three miles of hiking/biking trails, picnic ramadas, bbq's, a community aquatic center, and much, much more. This is our ever popular Rancho Mirage Home. upgraded kitchen with slab granite, upgraded cabinets,36'' cooktop w/wall ovens,12''x24''staggered floor tile in all wet areas,two tone interior paint,ceiling fans,covered back patio,2'' faux wood blinds and much,much more. Fulton Homes, ''You're Proud to Own, We're Proud to Build.''This is a new build completed home ready for immediate move in. Don't miss out on this incredible value.
Last Agent to Sell the Property
Harold Beebe
Fulton Home Sales Corporation License #SA027035000 Listed on: 12/02/2015
Co-Listed By
Thomas R Lacher
Fulton Home Sales Corporation License #SA037112000
Last Buyer's Agent
Harold Beebe
Fulton Home Sales Corporation License #SA027035000 Listed on: 12/02/2015
Home Details
Home Type
- Single Family
Est. Annual Taxes
- $3,000
Year Built
- Built in 2015 | Under Construction
Lot Details
- 7,635 Sq Ft Lot
- Block Wall Fence
Parking
- 3 Car Direct Access Garage
- Tandem Parking
- Garage Door Opener
- RV Gated
Home Design
- Wood Frame Construction
- Cellulose Insulation
- Tile Roof
- Concrete Roof
- Stucco
Interior Spaces
- 2,170 Sq Ft Home
- 1-Story Property
- Ceiling height of 9 feet or more
- Ceiling Fan
- Double Pane Windows
- ENERGY STAR Qualified Windows with Low Emissivity
- Vinyl Clad Windows
Kitchen
- Breakfast Bar
- Built-In Microwave
- Dishwasher
- ENERGY STAR Qualified Appliances
- Kitchen Island
- Granite Countertops
Flooring
- Carpet
- Tile
Bedrooms and Bathrooms
- 3 Bedrooms
- Walk-In Closet
- Primary Bathroom is a Full Bathroom
- 2.5 Bathrooms
- Dual Vanity Sinks in Primary Bathroom
- Low Flow Plumbing Fixtures
- Bathtub With Separate Shower Stall
Laundry
- 220 Volts In Laundry
- Washer and Dryer Hookup
Schools
- Jack Barnes Elementary School
- Newell Barney Middle School
- Queen Creek High School
Utilities
- Refrigerated Cooling System
- Zoned Heating
- Heating System Uses Natural Gas
- Water Softener
- High Speed Internet
- Cable TV Available
Additional Features
- No Interior Steps
- Energy Monitoring System
- Covered patio or porch
Listing and Financial Details
- Tax Lot 246
- Assessor Parcel Number 314-10-265
Community Details
Overview
- Property has a Home Owners Association
- Premiere Comm. Mgmt. Association, Phone Number (480) 704-2900
- Built by Fulton Homes
- Queen Creek Station Subdivision
- FHA/VA Approved Complex
Recreation
- Heated Community Pool
- Bike Trail
Ownership History
Purchase Details
Home Financials for this Owner
Home Financials are based on the most recent Mortgage that was taken out on this home.Purchase Details
Home Financials for this Owner
Home Financials are based on the most recent Mortgage that was taken out on this home.Similar Homes in Queen Creek, AZ
Home Values in the Area
Average Home Value in this Area
Purchase History
| Date | Type | Sale Price | Title Company |
|---|---|---|---|
| Warranty Deed | $650,000 | First Arizona Title | |
| Special Warranty Deed | $310,350 | First American Title Ins Co | |
| Cash Sale Deed | $62,418 | First American Title Ins Co |
Mortgage History
| Date | Status | Loan Amount | Loan Type |
|---|---|---|---|
| Open | $520,000 | New Conventional | |
| Previous Owner | $75,000 | Credit Line Revolving | |
| Previous Owner | $260,000 | New Conventional | |
| Previous Owner | $27,600 | Credit Line Revolving | |
| Previous Owner | $220,350 | New Conventional |
Property History
| Date | Event | Price | Change | Sq Ft Price |
|---|---|---|---|---|
| 07/12/2025 07/12/25 | Pending | -- | -- | -- |
| 06/18/2025 06/18/25 | Price Changed | $655,000 | -2.2% | $302 / Sq Ft |
| 05/30/2025 05/30/25 | For Sale | $670,000 | +3.1% | $309 / Sq Ft |
| 11/16/2022 11/16/22 | Sold | $650,000 | -2.3% | $300 / Sq Ft |
| 09/19/2022 09/19/22 | Pending | -- | -- | -- |
| 09/15/2022 09/15/22 | Price Changed | $665,000 | -1.2% | $307 / Sq Ft |
| 08/26/2022 08/26/22 | For Sale | $673,000 | +116.9% | $310 / Sq Ft |
| 02/22/2016 02/22/16 | Sold | $310,350 | +0.1% | $143 / Sq Ft |
| 01/07/2016 01/07/16 | Pending | -- | -- | -- |
| 12/01/2015 12/01/15 | For Sale | $309,900 | -- | $143 / Sq Ft |
Tax History Compared to Growth
Tax History
| Year | Tax Paid | Tax Assessment Tax Assessment Total Assessment is a certain percentage of the fair market value that is determined by local assessors to be the total taxable value of land and additions on the property. | Land | Improvement |
|---|---|---|---|---|
| 2025 | $2,872 | $29,829 | -- | -- |
| 2024 | $2,933 | $28,408 | -- | -- |
| 2023 | $2,933 | $46,470 | $9,290 | $37,180 |
| 2022 | $2,853 | $34,820 | $6,960 | $27,860 |
| 2021 | $2,924 | $32,780 | $6,550 | $26,230 |
| 2020 | $2,823 | $31,180 | $6,230 | $24,950 |
| 2019 | $2,788 | $29,070 | $5,810 | $23,260 |
| 2018 | $2,717 | $26,980 | $5,390 | $21,590 |
| 2017 | $2,622 | $25,270 | $5,050 | $20,220 |
| 2016 | $2,582 | $25,300 | $5,060 | $20,240 |
Agents Affiliated with this Home
-
Shannon Gillette

Seller's Agent in 2025
Shannon Gillette
Real Broker
(480) 352-6027
35 in this area
445 Total Sales
-
Courtney Bayha

Buyer's Agent in 2022
Courtney Bayha
Limitless Real Estate
(602) 410-2294
1 in this area
26 Total Sales
-
H
Seller's Agent in 2016
Harold Beebe
Fulton Home Sales Corporation
-
T
Seller Co-Listing Agent in 2016
Thomas R Lacher
Fulton Home Sales Corporation
Map
Source: Arizona Regional Multiple Listing Service (ARMLS)
MLS Number: 5368457
APN: 314-10-265
- 20269 E Hummingbird Dr
- 20320 E Canary Way
- 20568 E Mockingbird Dr
- 20575 E Mockingbird Dr
- 20471 E Carriage Way
- 20075 E Kestrel St
- 20040 E Kestrel St
- 20742 E Mockingbird Dr
- 20762 E Canary Way
- 20765 E Raven Dr
- 19314 S 208th Place
- 20865 E Timberline Rd
- 20891 E Cattle Dr
- 19973 E Thornton Rd
- 19850 E Cattle Dr
- 20846 E Longwood Dr
- 20906 E Macaw Dr
- 19905 E Apricot Ln
- 19814 E Carriage Way
- 19943 E Strawberry Dr
