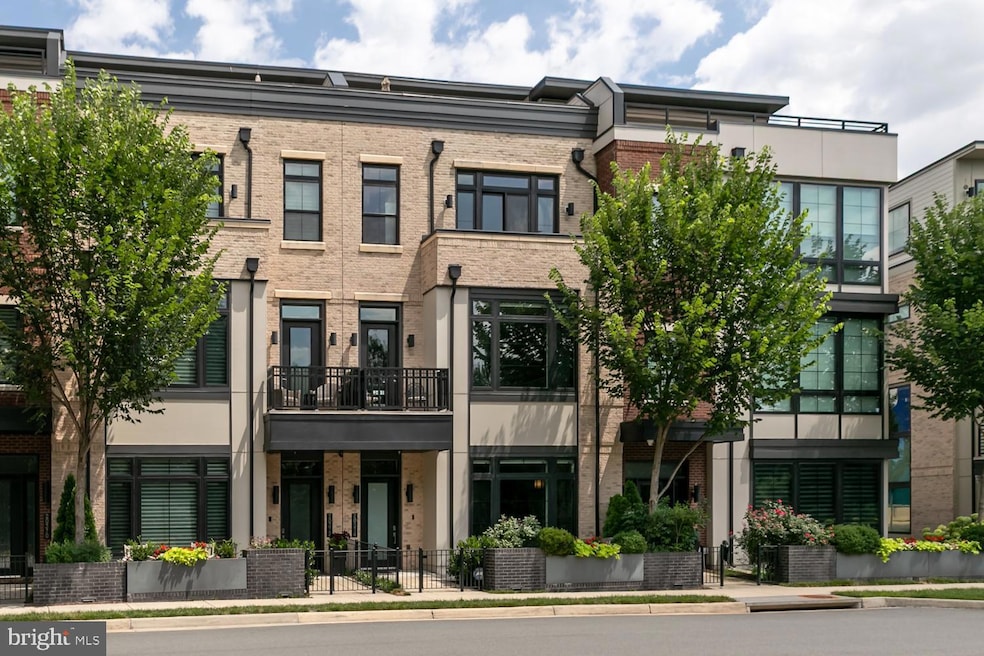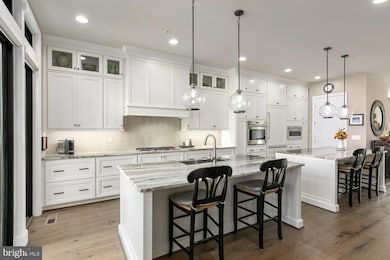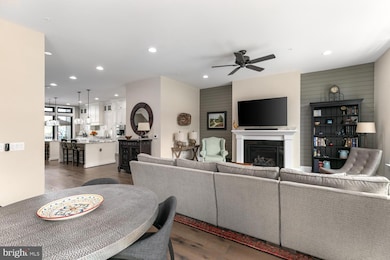
20374 Northpark Dr Ashburn, VA 20147
Estimated payment $10,803/month
Highlights
- Rooftop Deck
- Gourmet Kitchen
- Open Floorplan
- Steuart W. Weller Elementary School Rated A-
- View of Trees or Woods
- 3-minute walk to Central Park - One Loudoun
About This Home
Experience elevated elegance in this stunning four-level elevator townhome perfectly positioned overlooking One Loudoun’s Central Park. This home blends modern luxury with thoughtful functionality in one of Ashburn’s most vibrant communities.
The chef’s kitchen is a true centerpiece, showcasing a Sub-Zero and Wolf appliance package, dual island layout for entertaining and prep, a large walk-in pantry, and sleek modern finishes throughout. Ten-foot ceilings and rich hardwood floors span all levels, while expansive windows frame serene park views and bathe the home in natural light. The expansive family room centers around a gas fireplace with designer shiplap accents, creating a stylish and inviting gathering space. The Juliet Balcony off the front of the home is the perfect place to enjoy a morning coffee overlooking the park. The spacious dining room is just off the kitchen and provides access to the rear deck, an ideal spot for grilling.
The third floor is home to a luxurious owner's suite with a full-width private balcony, custom closets, and a spa-like bath featuring a frameless glass shower, soaking tub, dual vanity, tile wall w/ custom built in niches and hidden storage. Two additional bedrooms, each with custom closets, share a beautifully appointed hall bath. A laundry room with a soaking sink adds everyday convenience.
The top floor offers a spacious rec room with built-in dry bar, beverage fridge, and illuminated cabinetry—perfect for entertaining. An additional bedroom and full bath make this level ideal for guests. Step out onto the rooftop terrace and take in panoramic views of Central Park with plenty of space for seating, relaxing and dining.
Additional highlights include a private elevator that services all four levels and a welcoming entry floor. This floor features dramatic 11.5 ft ceilings, an open flex space ideal for a home office or sitting area, a half bath, a generous mudroom, and access to a finished two-car garage with polyaspartic flooring. Custom window treatments and Hunter ceiling fans throughout. The home was rarely lived in as a part time home so feels brand new!
An incredible location within the community with the park out front and beautiful murals depicting the heritage of One Loudoun and Virginia out the back. With walkability to One Loudoun’s dining, shops, and entertainment, plus easy access to major commuter routes, this is luxury, lifestyle, and location—perfectly combined.
Townhouse Details
Home Type
- Townhome
Est. Annual Taxes
- $12,728
Year Built
- Built in 2018
Lot Details
- 2,614 Sq Ft Lot
- West Facing Home
- Wrought Iron Fence
- Level Lot
- Sprinkler System
- Property is in excellent condition
HOA Fees
- $225 Monthly HOA Fees
Parking
- 2 Car Attached Garage
- 2 Driveway Spaces
- Rear-Facing Garage
- Garage Door Opener
- On-Street Parking
Property Views
- Woods
- Park or Greenbelt
Home Design
- Contemporary Architecture
- Slab Foundation
- Architectural Shingle Roof
Interior Spaces
- 4,158 Sq Ft Home
- Property has 4 Levels
- Open Floorplan
- Wet Bar
- Built-In Features
- Wainscoting
- Ceiling height of 9 feet or more
- Ceiling Fan
- Recessed Lighting
- Gas Fireplace
- Sliding Windows
- Window Screens
- Insulated Doors
- Mud Room
- Entrance Foyer
- Great Room
- Family Room Off Kitchen
- Formal Dining Room
- Recreation Room
- Home Security System
Kitchen
- Gourmet Kitchen
- Breakfast Area or Nook
- Self-Cleaning Oven
- Cooktop with Range Hood
- Built-In Microwave
- Ice Maker
- Dishwasher
- Stainless Steel Appliances
- Kitchen Island
- Upgraded Countertops
- Disposal
Flooring
- Engineered Wood
- Carpet
- Ceramic Tile
Bedrooms and Bathrooms
- 4 Bedrooms
- En-Suite Primary Bedroom
- En-Suite Bathroom
- Walk-In Closet
- Soaking Tub
- Bathtub with Shower
- Walk-in Shower
Laundry
- Laundry Room
- Laundry on upper level
- Dryer
- Washer
Outdoor Features
- Balcony
- Rooftop Deck
- Patio
Schools
- Steuart W. Weller Elementary School
- Belmont Ridge Middle School
- Riverside High School
Utilities
- Forced Air Zoned Heating and Cooling System
- Vented Exhaust Fan
- Programmable Thermostat
- Underground Utilities
- 60 Gallon+ Natural Gas Water Heater
Additional Features
- Accessible Elevator Installed
- Energy-Efficient Windows
- Urban Location
Listing and Financial Details
- Tax Lot 15
- Assessor Parcel Number 057194692000
Community Details
Overview
- Association fees include management, pool(s), recreation facility, common area maintenance, lawn care front, reserve funds, trash, snow removal
- One Loudoun Neighborhood Association
- Built by Miller and Smith
- One Loudoun Subdivision
- Property Manager
Amenities
- Picnic Area
- Common Area
- Clubhouse
- Community Center
- Party Room
- Recreation Room
Recreation
- Tennis Courts
- Volleyball Courts
- Community Playground
- Lap or Exercise Community Pool
- Dog Park
- Jogging Path
Security
- Carbon Monoxide Detectors
- Fire and Smoke Detector
- Fire Sprinkler System
Map
Home Values in the Area
Average Home Value in this Area
Tax History
| Year | Tax Paid | Tax Assessment Tax Assessment Total Assessment is a certain percentage of the fair market value that is determined by local assessors to be the total taxable value of land and additions on the property. | Land | Improvement |
|---|---|---|---|---|
| 2025 | $12,910 | $1,603,760 | $475,000 | $1,128,760 |
| 2024 | $12,729 | $1,471,540 | $450,000 | $1,021,540 |
| 2023 | $12,466 | $1,424,670 | $450,000 | $974,670 |
| 2022 | $10,857 | $1,219,910 | $340,000 | $879,910 |
| 2021 | $10,396 | $1,060,860 | $250,000 | $810,860 |
| 2020 | $9,988 | $964,990 | $250,000 | $714,990 |
| 2019 | $10,036 | $960,350 | $250,000 | $710,350 |
| 2018 | $2,387 | $220,000 | $220,000 | $0 |
| 2017 | $1,856 | $165,000 | $165,000 | $0 |
Property History
| Date | Event | Price | Change | Sq Ft Price |
|---|---|---|---|---|
| 07/18/2025 07/18/25 | For Sale | $1,750,000 | -- | $421 / Sq Ft |
Purchase History
| Date | Type | Sale Price | Title Company |
|---|---|---|---|
| Interfamily Deed Transfer | -- | None Available | |
| Special Warranty Deed | $1,025,153 | Hallmark Title Inc |
Similar Home in Ashburn, VA
Source: Bright MLS
MLS Number: VALO2102566
APN: 057-19-4692
- 44667 Provincetown Dr
- 44611 Wellsboro Dr
- 44691 Wellfleet Dr Unit 306
- 20305 Savin Hill Dr
- 20256 Northpark Dr
- HOMESITE 78 Northpark Dr
- 44486 Wolfhound Square
- HOMESITE 54 Strabane Terrace
- 20306 Newfoundland Square
- HOMESITE 52 Strabane Terrace
- HOMESITE 77 Northpark Dr
- HOMESITE 75 Northpark Dr
- 20189 Northpark Dr
- 44589 Strabane Terrace
- 44583 Strabane Terrace
- HOMESITE 49 Strabane Terrace
- 44444 Oakmont Manor Square
- 20515 Little Creek Terrace Unit 103
- 20412 Oyster Reef Place
- 20759 Crescent Pointe Place
- 44691 Wellfleet Dr Unit 401
- 44750 Tiverton Square
- 20508 Milbridge Terrace
- 20532 Milbridge Terrace
- 20364 Newfoundland Square
- 20274 Newfoundland Square
- 20649 Duxbury Terrace
- 20640 Hope Spring Terrace Unit 104
- 44261 Huron Terrace
- 20792 Exchange St
- 44709 Malden Place
- 20456 Cool Fern Square
- 44217 Navajo Dr
- 20180 Hardwood Terrace
- 20182 Foothill Terrace
- 19900 Broad Vista Terrace
- 19953 Abram Terrace
- 20300 River Ridge Terrace
- 44153 Paget Terrace
- 20875 Killawog Terrace






