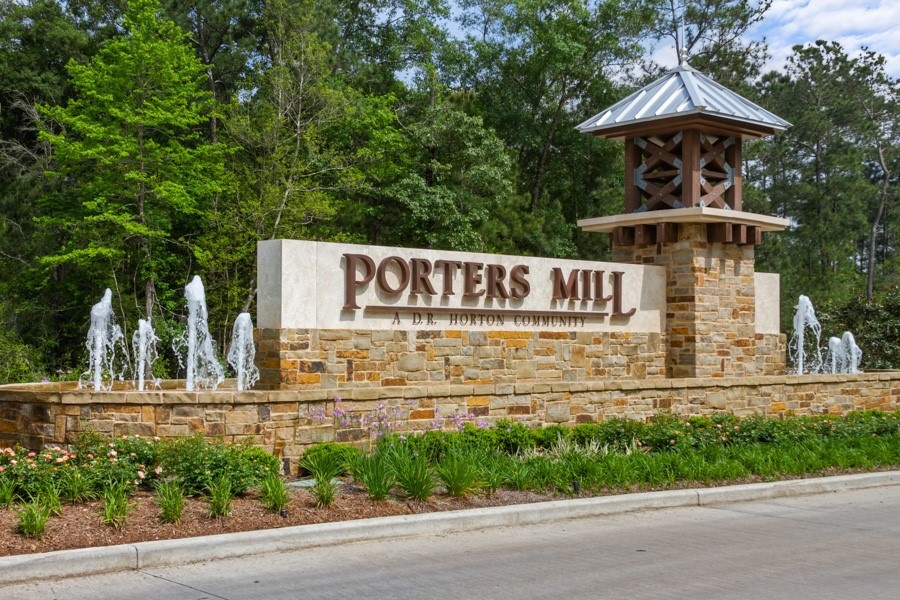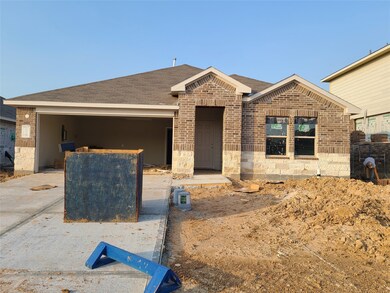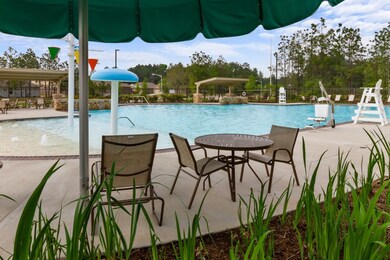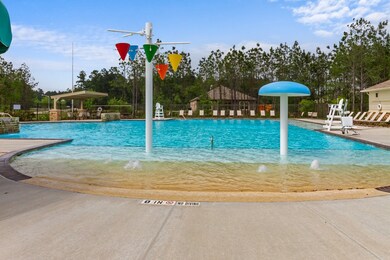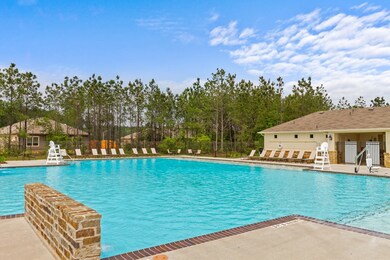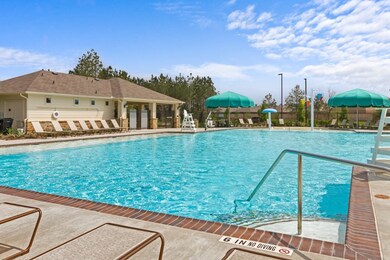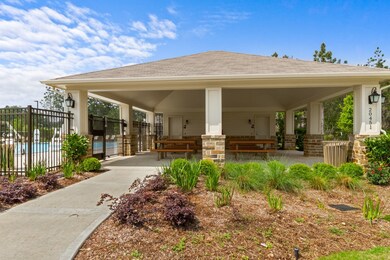
20375 Green Mountain Dr New Caney, TX 77357
Valley Ranch NeighborhoodHighlights
- Under Construction
- 1-Story Property
- Central Heating and Cooling System
- Traditional Architecture
About This Home
As of March 2025This home is located at 20375 Green Mountain Dr, New Caney, TX 77357 and is currently estimated at $244,165, approximately $135 per square foot. This property was built in 2021. 20375 Green Mountain Dr is a home located in Montgomery County with nearby schools including Dogwood Elementary School, Keefer Crossing Middle School, and New Caney High School.
Last Agent to Sell the Property
Ronnie Matthews
D.R. Horton Homes Listed on: 04/20/2021
Home Details
Home Type
- Single Family
Est. Annual Taxes
- $3,752
Year Built
- Built in 2021 | Under Construction
Lot Details
- 5,982 Sq Ft Lot
HOA Fees
- $58 Monthly HOA Fees
Home Design
- Traditional Architecture
- Brick Exterior Construction
- Slab Foundation
- Composition Roof
- Cement Siding
Interior Spaces
- 1,796 Sq Ft Home
- 1-Story Property
Kitchen
- <<microwave>>
- Dishwasher
- Disposal
Bedrooms and Bathrooms
- 4 Bedrooms
- 2 Full Bathrooms
Schools
- Robert Crippen Elementary School
- Keefer Crossing Middle School
- New Caney High School
Utilities
- Central Heating and Cooling System
- Heating System Uses Gas
Community Details
- Spectrum Association, Phone Number (281) 343-9178
- Built by DR Horton
- Porters Mill 06 Subdivision
Ownership History
Purchase Details
Home Financials for this Owner
Home Financials are based on the most recent Mortgage that was taken out on this home.Purchase Details
Purchase Details
Home Financials for this Owner
Home Financials are based on the most recent Mortgage that was taken out on this home.Similar Homes in New Caney, TX
Home Values in the Area
Average Home Value in this Area
Purchase History
| Date | Type | Sale Price | Title Company |
|---|---|---|---|
| Deed | -- | None Listed On Document | |
| Warranty Deed | -- | None Listed On Document | |
| Vendors Lien | -- | Dhi Title |
Mortgage History
| Date | Status | Loan Amount | Loan Type |
|---|---|---|---|
| Open | $257,254 | FHA | |
| Previous Owner | $239,742 | FHA |
Property History
| Date | Event | Price | Change | Sq Ft Price |
|---|---|---|---|---|
| 03/27/2025 03/27/25 | Sold | -- | -- | -- |
| 03/03/2025 03/03/25 | Pending | -- | -- | -- |
| 02/20/2025 02/20/25 | Price Changed | $247,000 | -3.1% | $136 / Sq Ft |
| 01/30/2025 01/30/25 | Price Changed | $255,000 | -1.5% | $140 / Sq Ft |
| 11/27/2024 11/27/24 | For Sale | $259,000 | 0.0% | $143 / Sq Ft |
| 11/22/2024 11/22/24 | Pending | -- | -- | -- |
| 09/12/2024 09/12/24 | Price Changed | $259,000 | -1.1% | $143 / Sq Ft |
| 08/15/2024 08/15/24 | Price Changed | $262,000 | -1.1% | $144 / Sq Ft |
| 07/25/2024 07/25/24 | Price Changed | $265,000 | -2.6% | $146 / Sq Ft |
| 06/27/2024 06/27/24 | Price Changed | $272,000 | -2.5% | $150 / Sq Ft |
| 06/06/2024 06/06/24 | Price Changed | $279,000 | -0.7% | $154 / Sq Ft |
| 05/16/2024 05/16/24 | Price Changed | $281,000 | -1.4% | $155 / Sq Ft |
| 05/10/2024 05/10/24 | For Sale | $285,000 | +16.7% | $157 / Sq Ft |
| 05/27/2021 05/27/21 | Sold | -- | -- | -- |
| 04/27/2021 04/27/21 | Pending | -- | -- | -- |
| 04/20/2021 04/20/21 | For Sale | $244,165 | -- | $136 / Sq Ft |
Tax History Compared to Growth
Tax History
| Year | Tax Paid | Tax Assessment Tax Assessment Total Assessment is a certain percentage of the fair market value that is determined by local assessors to be the total taxable value of land and additions on the property. | Land | Improvement |
|---|---|---|---|---|
| 2024 | $3,752 | $278,604 | $55,000 | $223,604 |
| 2023 | $5,863 | $272,260 | $35,890 | $236,370 |
| 2022 | $7,648 | $259,490 | $35,890 | $223,600 |
| 2021 | $490 | $16,150 | $16,150 | $0 |
| 2020 | $514 | $16,150 | $16,150 | $0 |
Agents Affiliated with this Home
-
J
Seller's Agent in 2025
Jacqueline Moore
Opendoor Brokerage, LLC
-
Glenn Barbeau
G
Seller Co-Listing Agent in 2025
Glenn Barbeau
Opendoor Brokerage, LLC
-
N
Buyer's Agent in 2025
Nonmls
Houston Association of REALTORS
-
R
Seller's Agent in 2021
Ronnie Matthews
D.R. Horton Homes
-
Jacqueline Canada

Buyer's Agent in 2021
Jacqueline Canada
JLA Realty
(832) 527-1907
5 in this area
149 Total Sales
Map
Source: Houston Association of REALTORS®
MLS Number: 78211981
APN: 8127-06-11300
- 20382 Green Mountain Dr
- 18693 Swainboro Dr
- 28097 7 Sisters Rd
- 000 7 Sisters Rd
- 20231 Monday Hargrove Rd
- 27821 Susie Ln
- 19320 Willaby Rd
- 28235 E Cambridge
- 28235 E Cambridge Unit LotWP001
- 27665 Peach Creek Dr
- 21349 Pine Mill Dr
- 20447 Green Mountain Dr
- 21344 Pine Mill Dr
- 20715 Southern Woods Dr
- 21263 Ivy Woods Ct
- 15038 Paddock Point Ln
- 20455 Lazy Creek Dr
- 27700 Knoll Acres
- 0 Cyress Hollow
- 25964 Thatcham
