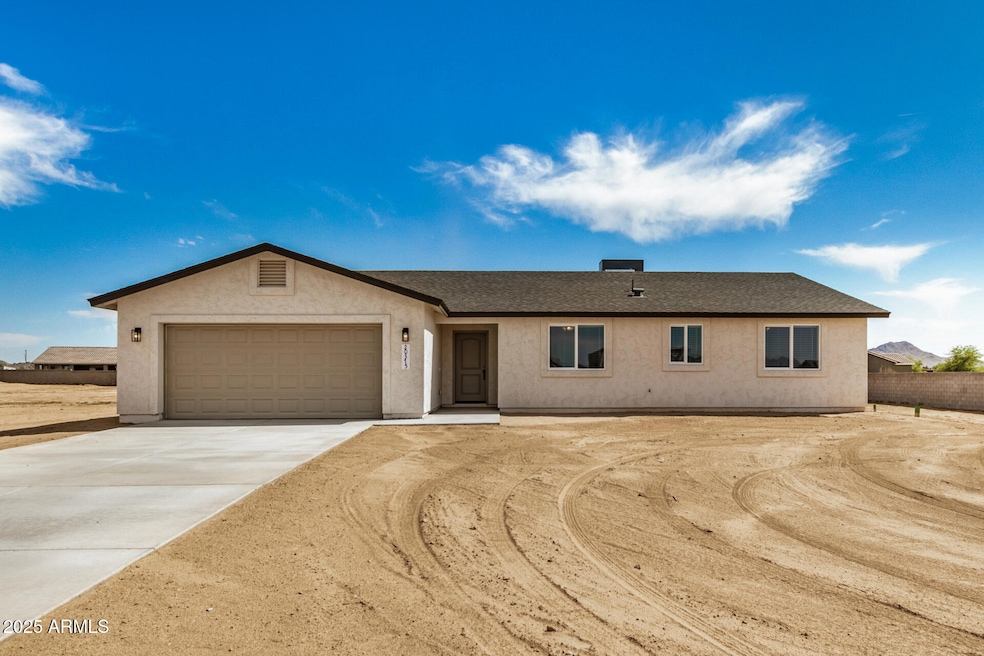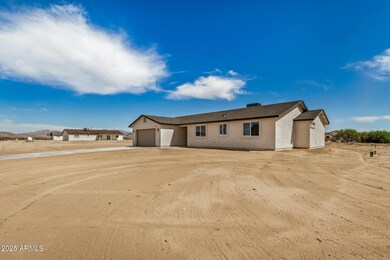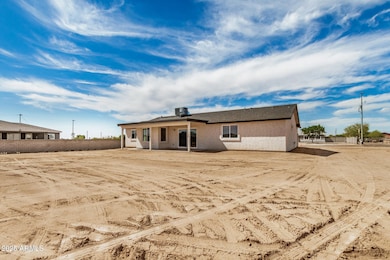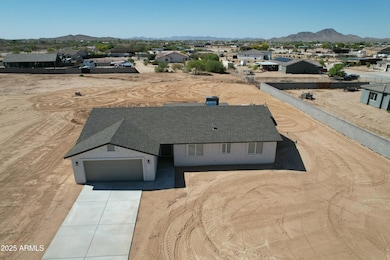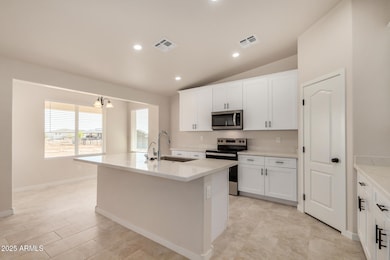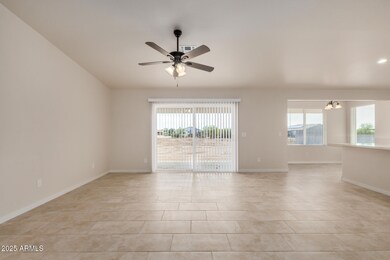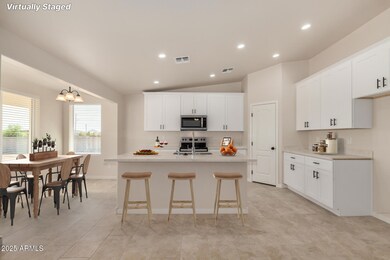20375 W Carver Rd Buckeye, AZ 85326
Estimated payment $2,750/month
Highlights
- Horses Allowed On Property
- Granite Countertops
- Covered Patio or Porch
- 0.79 Acre Lot
- No HOA
- 2 Car Direct Access Garage
About This Home
This beauty is back on the market and could be yours!! Buyer could not perform. SELLER OFFERING CONTRIBUTION TOWARDS RATE BUY DOWN AND/OR CLOSING COST ASSISTANCE, This brand-new home is move in ready and exactly what you've been looking for! Enjoy the spacious living area featuring large format tile flooring, delightful arched passageways, plenty of natural light & neutral colors. The kitchen is equipped with recessed lighting, white shaker cabinetry for abundant storage, a corner pantry, sleek quartz countertops, SS appliances & an island perfect for a quick meal or casual conversations. The main retreat offers carpet flooring, a walk-in closet & an ensuite with an oversized dual sink vanity. The sizable backyard includes a covered patio.
Listing Agent
Cozland Corporation Brokerage Phone: 623-826-4550 License #SA585946000 Listed on: 04/27/2025
Home Details
Home Type
- Single Family
Est. Annual Taxes
- $163
Year Built
- Built in 2025
Parking
- 2 Car Direct Access Garage
- Garage Door Opener
Home Design
- Wood Frame Construction
- Composition Roof
- Stucco
Interior Spaces
- 1,832 Sq Ft Home
- 1-Story Property
- Ceiling Fan
- Recessed Lighting
- Double Pane Windows
- Washer and Dryer Hookup
Kitchen
- Eat-In Kitchen
- Breakfast Bar
- Built-In Microwave
- Kitchen Island
- Granite Countertops
Flooring
- Carpet
- Tile
Bedrooms and Bathrooms
- 4 Bedrooms
- 2 Bathrooms
- Dual Vanity Sinks in Primary Bathroom
- Easy To Use Faucet Levers
Schools
- Rainbow Valley Elementary School
- Estrella Foothills High School
Utilities
- Central Air
- Heating Available
Additional Features
- No Interior Steps
- Covered Patio or Porch
- 0.79 Acre Lot
- Horses Allowed On Property
Community Details
- No Home Owners Association
- Association fees include no fees
- Built by Mesquite Homes
Listing and Financial Details
- Assessor Parcel Number 400-53-274
Map
Home Values in the Area
Average Home Value in this Area
Tax History
| Year | Tax Paid | Tax Assessment Tax Assessment Total Assessment is a certain percentage of the fair market value that is determined by local assessors to be the total taxable value of land and additions on the property. | Land | Improvement |
|---|---|---|---|---|
| 2025 | $730 | $4,644 | $4,644 | -- |
| 2024 | -- | $605 | $605 | -- |
Property History
| Date | Event | Price | List to Sale | Price per Sq Ft |
|---|---|---|---|---|
| 07/10/2025 07/10/25 | Price Changed | $519,000 | -1.9% | $283 / Sq Ft |
| 06/06/2025 06/06/25 | Price Changed | $529,000 | -3.6% | $289 / Sq Ft |
| 04/27/2025 04/27/25 | For Sale | $549,000 | -- | $300 / Sq Ft |
Source: Arizona Regional Multiple Listing Service (ARMLS)
MLS Number: 6857948
APN: 400-53-274
- 20438 W Carver Rd
- 20514 W Narramore Rd
- 11021 S 207th Dr
- 00000 W Elliot Rd
- 20765 W Cheyenne Rd
- 12115 S 208th Ave
- 20602 W Elliot Rd
- 0 S 209th Ave Unit '-' 6900572
- 0 S 207th Ave Unit 6680743
- 20628 W Elliot Rd Unit 1
- 10524 S 205th Ave
- 12049 S Airport Rd
- 11790 S Airport Rd
- 21007 W Shasta St
- 11648 S Airport Rd
- 11648 S Airport Rd
- 13212 S 208th Dr
- 13322 S 207th Ave
- 0 W Spur Rd Unit 8 6851401
- 0 W Spur Rd Unit 1 6851417
- 13316 S 190th Ave
- 12011 S 222nd Ave
- 18663 W Sunrise Dr
- 18564 W Sweet Acacia Dr Unit 76
- 18462 W Piedmont Rd
- 18230 W East Wind Ave
- 10460 S 182nd Dr
- 18212 W East Wind Ave
- 18095 W Santa Irene Dr
- 17787 W Sunward Dr
- 17913 W Desert View Ln
- 17934 W Estes Way
- 11458 S 176th Dr
- 13848 S 177th Ln
- 12706 S 176th Ln
- 17763 W Granite View Dr
- 17760 W Cassia Way
- 11393 S 175th Dr
- 14968 S 180th Ave
- 17826 W Gold Poppy Way
