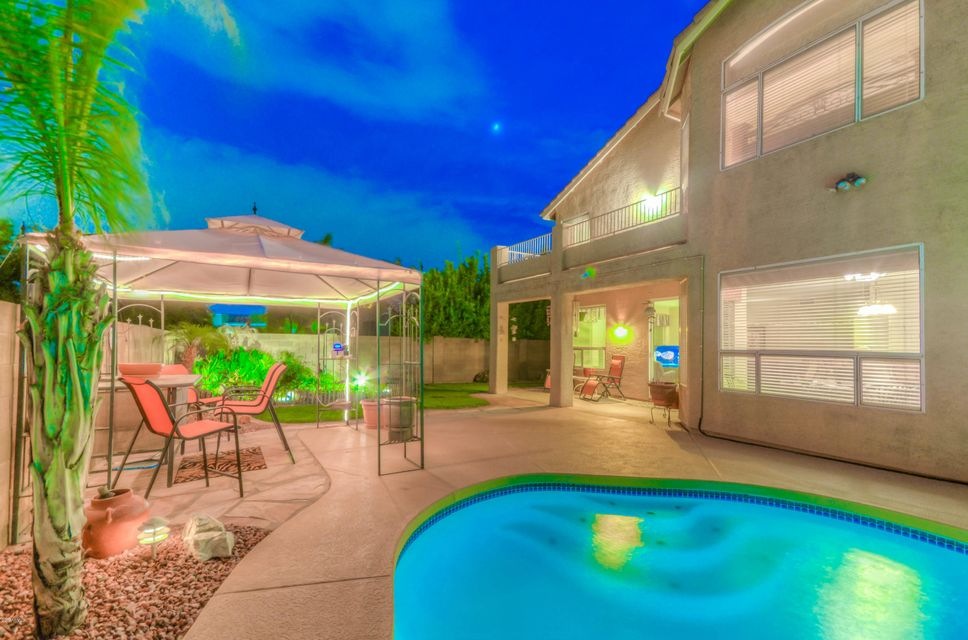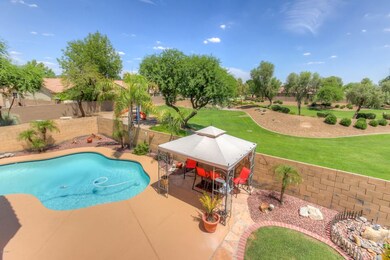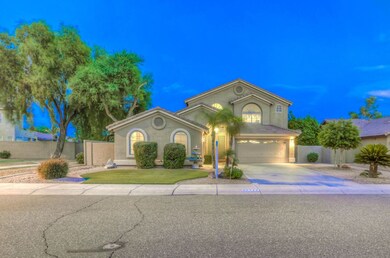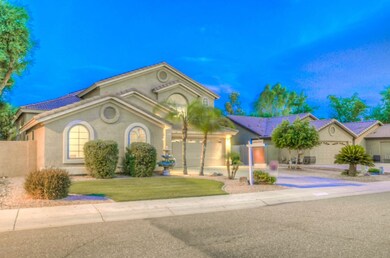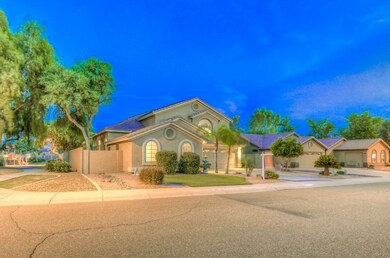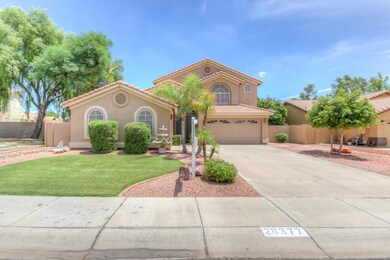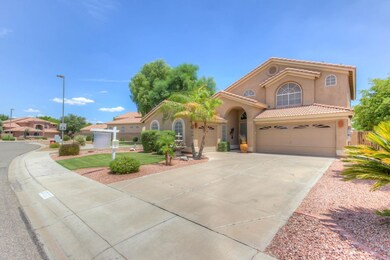
20377 N 65th Dr Glendale, AZ 85308
Arrowhead NeighborhoodHighlights
- Golf Course Community
- Play Pool
- Granite Countertops
- Legend Springs Elementary School Rated A
- Solar Power System
- Covered patio or porch
About This Home
As of September 2022PRIVACY! This beautiful home backs up to a park in Arrowhead Legends golf community. Featuring soaring ceilings, large windows with great natural light, blinds and ceiling fans throughout, updated kitchen with granite counter tops, stainless appliances, large island with breakfast bar, walk-in pantry, and eat-in bay window. Great floor plan includes one bedroom with full bath downstairs. At the top of the dramatic staircase double doors open to the spacious Master Suite with his & her's walk-in closets and a balcony that overlooks the park, sparkling play pool, and turtle pond with water fall. Two bedrooms connected by Jack & Jill bathroom complete the upstairs. Walking distance to shopping or hop on the 101 to access entire valley. INCLUDES HOME WARRANTY. Owner / Agent
Last Agent to Sell the Property
Best Homes Real Estate License #BR646240000 Listed on: 07/25/2017

Home Details
Home Type
- Single Family
Est. Annual Taxes
- $2,664
Year Built
- Built in 1995
Lot Details
- 8,000 Sq Ft Lot
- Block Wall Fence
- Misting System
- Front and Back Yard Sprinklers
- Sprinklers on Timer
- Grass Covered Lot
HOA Fees
- $50 Monthly HOA Fees
Parking
- 3 Car Direct Access Garage
- Garage Door Opener
Home Design
- Wood Frame Construction
- Tile Roof
- Stucco
Interior Spaces
- 3,042 Sq Ft Home
- 2-Story Property
- Ceiling height of 9 feet or more
- Ceiling Fan
- Double Pane Windows
- Solar Screens
- Family Room with Fireplace
- Security System Owned
Kitchen
- Eat-In Kitchen
- Breakfast Bar
- <<builtInMicrowave>>
- Granite Countertops
Flooring
- Carpet
- Tile
Bedrooms and Bathrooms
- 4 Bedrooms
- Primary Bathroom is a Full Bathroom
- 3.5 Bathrooms
- Dual Vanity Sinks in Primary Bathroom
- Bathtub With Separate Shower Stall
Eco-Friendly Details
- Solar Power System
Outdoor Features
- Play Pool
- Balcony
- Covered patio or porch
- Outdoor Storage
Schools
- Greenbrier Elementary School
- Hillcrest Middle School
- Mountain Ridge High School
Utilities
- Refrigerated Cooling System
- Heating System Uses Natural Gas
- High Speed Internet
- Cable TV Available
Listing and Financial Details
- Tax Lot 46
- Assessor Parcel Number 231-16-228
Community Details
Overview
- Association fees include ground maintenance
- Aam Association, Phone Number (602) 906-4940
- Built by Richmond American
- Arrowhead Ranch Subdivision
Recreation
- Golf Course Community
- Community Playground
- Bike Trail
Ownership History
Purchase Details
Home Financials for this Owner
Home Financials are based on the most recent Mortgage that was taken out on this home.Purchase Details
Purchase Details
Home Financials for this Owner
Home Financials are based on the most recent Mortgage that was taken out on this home.Purchase Details
Home Financials for this Owner
Home Financials are based on the most recent Mortgage that was taken out on this home.Purchase Details
Home Financials for this Owner
Home Financials are based on the most recent Mortgage that was taken out on this home.Similar Homes in the area
Home Values in the Area
Average Home Value in this Area
Purchase History
| Date | Type | Sale Price | Title Company |
|---|---|---|---|
| Warranty Deed | $728,000 | -- | |
| Interfamily Deed Transfer | -- | None Available | |
| Warranty Deed | $385,000 | Lawyers Title Of Arizona Inc | |
| Warranty Deed | $275,000 | Chicago Title Insurance Co | |
| Warranty Deed | $202,621 | Old Republic Title Agency |
Mortgage History
| Date | Status | Loan Amount | Loan Type |
|---|---|---|---|
| Open | $582,400 | New Conventional | |
| Previous Owner | $344,500 | New Conventional | |
| Previous Owner | $365,750 | New Conventional | |
| Previous Owner | $365,750 | New Conventional | |
| Previous Owner | $187,250 | New Conventional | |
| Previous Owner | $200,000 | Credit Line Revolving | |
| Previous Owner | $220,000 | New Conventional | |
| Previous Owner | $162,050 | New Conventional |
Property History
| Date | Event | Price | Change | Sq Ft Price |
|---|---|---|---|---|
| 09/07/2022 09/07/22 | Sold | $728,000 | +1.1% | $245 / Sq Ft |
| 08/05/2022 08/05/22 | Pending | -- | -- | -- |
| 08/03/2022 08/03/22 | Price Changed | $720,000 | -2.7% | $242 / Sq Ft |
| 07/05/2022 07/05/22 | For Sale | $739,900 | +92.2% | $249 / Sq Ft |
| 09/21/2017 09/21/17 | Sold | $385,000 | -3.3% | $127 / Sq Ft |
| 08/09/2017 08/09/17 | Pending | -- | -- | -- |
| 07/25/2017 07/25/17 | For Sale | $398,000 | -- | $131 / Sq Ft |
Tax History Compared to Growth
Tax History
| Year | Tax Paid | Tax Assessment Tax Assessment Total Assessment is a certain percentage of the fair market value that is determined by local assessors to be the total taxable value of land and additions on the property. | Land | Improvement |
|---|---|---|---|---|
| 2025 | $3,585 | $37,477 | -- | -- |
| 2024 | $3,552 | $28,141 | -- | -- |
| 2023 | $3,552 | $47,020 | $9,400 | $37,620 |
| 2022 | $2,910 | $35,810 | $7,160 | $28,650 |
| 2021 | $3,068 | $34,180 | $6,830 | $27,350 |
| 2020 | $3,034 | $31,800 | $6,360 | $25,440 |
| 2019 | $2,959 | $30,660 | $6,130 | $24,530 |
| 2018 | $2,885 | $29,830 | $5,960 | $23,870 |
| 2017 | $2,807 | $28,200 | $5,640 | $22,560 |
| 2016 | $2,664 | $27,460 | $5,490 | $21,970 |
| 2015 | $2,469 | $27,070 | $5,410 | $21,660 |
Agents Affiliated with this Home
-
Brittney Pemberton
B
Seller's Agent in 2022
Brittney Pemberton
HomeSmart
(602) 230-7600
2 in this area
29 Total Sales
-
Joel Lutterloh

Buyer's Agent in 2022
Joel Lutterloh
eXp Realty
(253) 312-0776
2 in this area
129 Total Sales
-
Alan Kushmakov

Seller's Agent in 2017
Alan Kushmakov
Best Homes Real Estate
(623) 261-1866
9 in this area
72 Total Sales
-
Lisa Murphy

Buyer's Agent in 2017
Lisa Murphy
HomeSmart
(602) 516-0906
57 Total Sales
Map
Source: Arizona Regional Multiple Listing Service (ARMLS)
MLS Number: 5639366
APN: 231-16-228
- 6382 W Blackhawk Dr
- 20986 N 66th Ln
- 6626 W Monona Dr
- 20277 N 68th Dr
- 6415 W Escuda Rd
- 6858 W Potter Dr
- 19976 N 63rd Dr
- 6502 W Wahalla Ln
- 6811 W Monona Dr
- 6376 W Adobe Dr
- 6826 W Monona Dr
- 6907 W Monona Dr
- 6782 W Firebird Dr
- 6758 W Quail Ave
- 6967 W Potter Dr
- 6368 W Firebird Dr
- 6967 W Irma Ln
- 20218 N 61st Ave
- 21121 N 63rd Dr
- 21483 N 65th Ave
