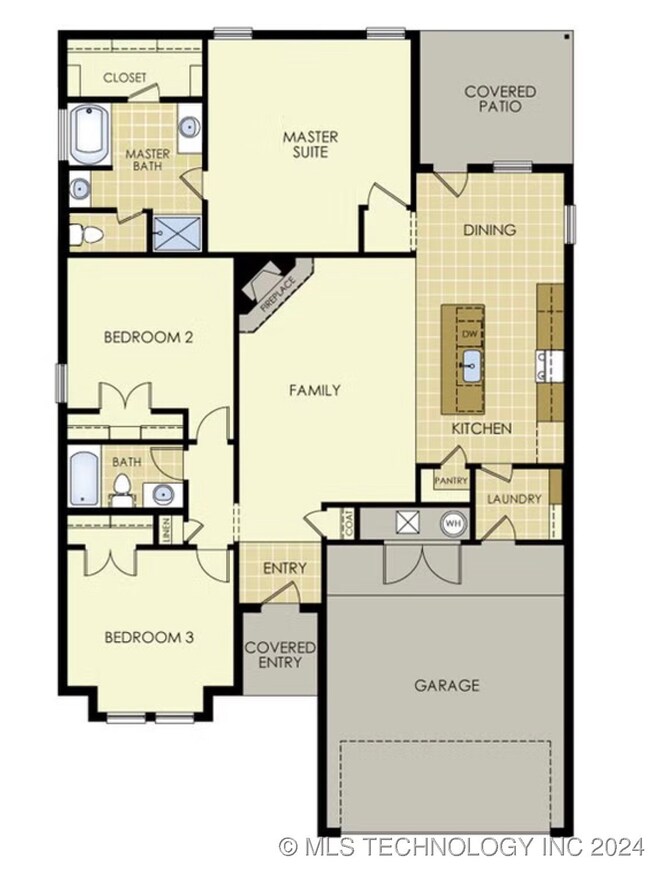
Estimated payment $1,849/month
Highlights
- New Construction
- Craftsman Architecture
- Attic
- Bixby Middle School Rated A-
- Clubhouse
- Corner Lot
About This Home
This 3 bed, 2 bath 1650 (BP) square foot floor plan features a timeless luxury exterior. Upon entry, this open concept floor plan features 10-foot ceilings in the living area and kitchen which create a spacious atmosphere. In addition, enjoy abundant natural light in the dining area and the privacy and comfort of a large primary suite, complete with grand walk-in closet and double vanities.
Home Details
Home Type
- Single Family
Est. Annual Taxes
- $982
Year Built
- Built in 2024 | New Construction
Lot Details
- 6,899 Sq Ft Lot
- Northeast Facing Home
- Corner Lot
- Sprinkler System
HOA Fees
- $42 Monthly HOA Fees
Parking
- 2 Car Attached Garage
Home Design
- Craftsman Architecture
- Brick Exterior Construction
- Slab Foundation
- Wood Frame Construction
- Fiberglass Roof
- Asphalt
Interior Spaces
- 1,655 Sq Ft Home
- 1-Story Property
- Ceiling Fan
- Vinyl Clad Windows
- Fire and Smoke Detector
- Washer and Electric Dryer Hookup
- Attic
Kitchen
- Convection Oven
- Stove
- Gas Range
- Microwave
- Dishwasher
- Granite Countertops
- Disposal
Flooring
- Carpet
- Tile
Bedrooms and Bathrooms
- 3 Bedrooms
- 2 Full Bathrooms
Outdoor Features
- Covered patio or porch
- Rain Gutters
Schools
- Central Elementary School
- Bixby Middle School
- Bixby High School
Utilities
- Zoned Heating and Cooling
- Heating System Uses Gas
- Electric Water Heater
- High Speed Internet
- Cable TV Available
Listing and Financial Details
- Home warranty included in the sale of the property
Community Details
Overview
- Frazier Meadows I Subdivision
Amenities
- Clubhouse
Recreation
- Community Pool
- Park
Map
Home Values in the Area
Average Home Value in this Area
Tax History
| Year | Tax Paid | Tax Assessment Tax Assessment Total Assessment is a certain percentage of the fair market value that is determined by local assessors to be the total taxable value of land and additions on the property. | Land | Improvement |
|---|---|---|---|---|
| 2024 | $982 | $7,700 | $7,700 | -- |
| 2023 | $982 | $7,700 | $7,700 | -- |
Property History
| Date | Event | Price | Change | Sq Ft Price |
|---|---|---|---|---|
| 04/16/2025 04/16/25 | Pending | -- | -- | -- |
| 03/19/2025 03/19/25 | Price Changed | $309,702 | -1.6% | $187 / Sq Ft |
| 02/28/2025 02/28/25 | Price Changed | $314,744 | -1.6% | $190 / Sq Ft |
| 12/14/2024 12/14/24 | Price Changed | $319,744 | -3.1% | $193 / Sq Ft |
| 10/21/2024 10/21/24 | Price Changed | $329,870 | -1.6% | $199 / Sq Ft |
| 10/01/2024 10/01/24 | For Sale | $335,201 | -- | $203 / Sq Ft |
Purchase History
| Date | Type | Sale Price | Title Company |
|---|---|---|---|
| Warranty Deed | $328,000 | Elite Title |
Mortgage History
| Date | Status | Loan Amount | Loan Type |
|---|---|---|---|
| Open | $40,000,000 | Construction |
Similar Homes in Jenks, OK
Source: MLS Technology
MLS Number: 2434812
APN: 60425-73-05-43210
- 2036 E 129th Place S
- 2045 E 130th St S
- 2042 E 129th Place S
- 2049 E 130th St S
- 2048 E 129th Place S
- 2052 E 129th Place S
- 2038 E 130th St S
- 2062 E 130th St S
- 12918 S 20th Place E
- 2058 E 130th St S
- 2060 E 129th Place S
- 2065 E 130th St S
- 12910 S 20th Place E
- 2047 E 129th Place S
- 2069 E 130th St S
- 2068 E 129th Place S
- 2051 E 129th Place S
- 2038 E 129th St S
- 2072 E 129th Place S
- 2050 E 129th St S






