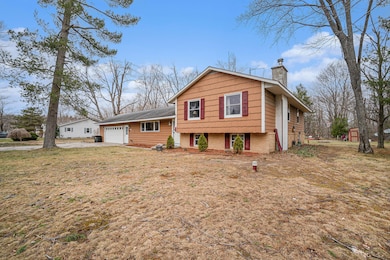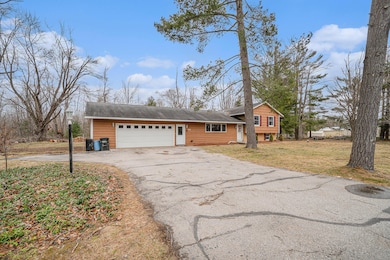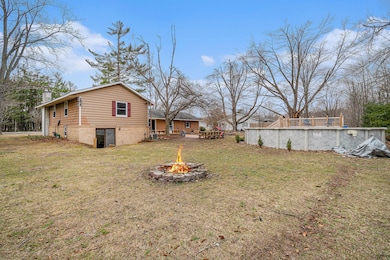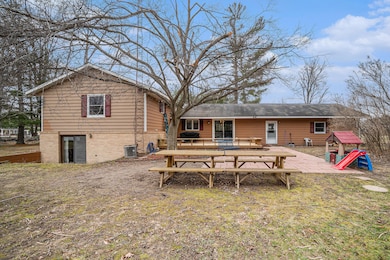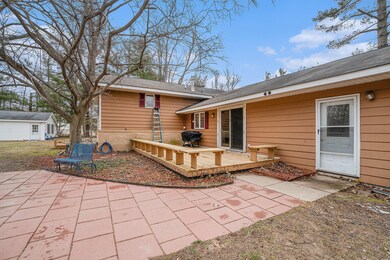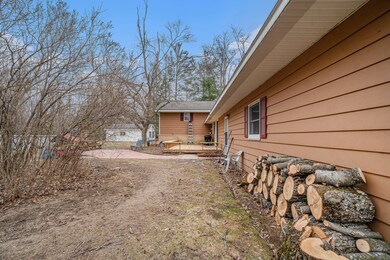
2038 Maple Grove Rd Cheboygan, MI 49721
Highlights
- Outdoor Pool
- Deck
- Wood Flooring
- Second Garage
- Wood Burning Stove
- No HOA
About This Home
As of June 2025This charming home offers comfort, space, and a great location. Just minutes from beautiful Mullett Lake and surrounded by some of northern Michigan's best outdoor recreation, you'll enjoy easy access to fishing, snowmobiling, hiking, and more. With a spacious yard and mature trees, this home offers great curb appeal and room to breathe. Step inside to find hardwood flooring, freshly painted kitchen cabinets with new countertops. The kitchen is also equipped with a new oven and dishwasher. Enjoy newer carpet throughout, a brand-new back deck (Oct 2024), and thoughtful updates including new flashing on the roof and fresh mortar on the chimney. Continued... The finished basement adds bonus living space perfect for a family room, home gym, or hobby area.The attached 2-car garage offers convenience, while a detached and heated garage has been converted into a versatile workshop or office space ideal for projects, remote work, or extra storage. And when the Michigan winters set in, the woodstove provides a warm and inviting retreat.The septic system was pumped last summer, offering one less thing to worry about.Don't miss this well-cared-for, move-in ready home in a fantastic location come experience everything northern Michigan living has to offer!
Last Buyer's Agent
Erin DeFrain
MLS NON-MEMBER
Home Details
Home Type
- Single Family
Est. Annual Taxes
- $2,602
Year Built
- Built in 1976
Lot Details
- 0.76 Acre Lot
Home Design
- Brick Exterior Construction
- Frame Construction
- Aluminum Siding
- Shingle Siding
Interior Spaces
- 2,249 Sq Ft Home
- Multi-Level Property
- Ceiling Fan
- Wood Burning Stove
- Family Room Downstairs
- Living Room
- Dining Room
- Lower Floor Utility Room
- Wood Flooring
- Finished Basement
- Walk-Out Basement
Kitchen
- Oven or Range
- Dishwasher
Bedrooms and Bathrooms
- 4 Bedrooms
Laundry
- Laundry on lower level
- Dryer
- Washer
Parking
- 3 Car Attached Garage
- Second Garage
- Driveway
Outdoor Features
- Outdoor Pool
- Deck
- Separate Outdoor Workshop
Utilities
- Forced Air Heating System
- Heating System Uses Natural Gas
- Well
- Water Heater
- Septic Tank
- Septic System
Community Details
- No Home Owners Association
- Straits Hwy Sub Subdivision
Listing and Financial Details
- Assessor Parcel Number 092-S25-000-009-00
- Tax Block 27
Ownership History
Purchase Details
Home Financials for this Owner
Home Financials are based on the most recent Mortgage that was taken out on this home.Purchase Details
Home Financials for this Owner
Home Financials are based on the most recent Mortgage that was taken out on this home.Purchase Details
Purchase Details
Similar Homes in Cheboygan, MI
Home Values in the Area
Average Home Value in this Area
Purchase History
| Date | Type | Sale Price | Title Company |
|---|---|---|---|
| Warranty Deed | $142,000 | None Available | |
| Warranty Deed | $140,000 | -- | |
| Warranty Deed | $130,000 | -- |
Mortgage History
| Date | Status | Loan Amount | Loan Type |
|---|---|---|---|
| Closed | $10,000 | New Conventional | |
| Open | $139,428 | FHA | |
| Previous Owner | $30,000 | Future Advance Clause Open End Mortgage | |
| Previous Owner | $10,000 | Future Advance Clause Open End Mortgage | |
| Previous Owner | $60,000 | Unknown |
Property History
| Date | Event | Price | Change | Sq Ft Price |
|---|---|---|---|---|
| 06/09/2025 06/09/25 | Sold | $299,000 | -9.1% | $133 / Sq Ft |
| 06/06/2025 06/06/25 | Pending | -- | -- | -- |
| 04/17/2025 04/17/25 | For Sale | $329,000 | +131.7% | $146 / Sq Ft |
| 04/28/2017 04/28/17 | Sold | $142,000 | -- | $57 / Sq Ft |
| 01/23/2017 01/23/17 | Pending | -- | -- | -- |
Tax History Compared to Growth
Tax History
| Year | Tax Paid | Tax Assessment Tax Assessment Total Assessment is a certain percentage of the fair market value that is determined by local assessors to be the total taxable value of land and additions on the property. | Land | Improvement |
|---|---|---|---|---|
| 2025 | $2,602 | $168,700 | $0 | $0 |
| 2024 | $1,612 | $147,200 | $0 | $0 |
| 2023 | $1,368 | $123,400 | $0 | $0 |
| 2022 | $1,326 | $104,400 | $0 | $0 |
| 2021 | $2,089 | $102,200 | $0 | $102,200 |
| 2020 | $2,058 | $88,800 | $1,700 | $87,100 |
| 2019 | $1,998 | $90,800 | $1,700 | $89,100 |
| 2018 | $1,953 | $83,000 | $0 | $0 |
| 2017 | $1,644 | $82,700 | $0 | $0 |
| 2016 | $1,623 | $83,300 | $0 | $0 |
| 2015 | -- | $85,900 | $0 | $0 |
| 2014 | -- | $75,600 | $0 | $0 |
| 2012 | -- | $73,900 | $0 | $0 |
Agents Affiliated with this Home
-
Melisa Bertram

Seller's Agent in 2025
Melisa Bertram
Real Estate One of Gaylord
(231) 409-2639
387 Total Sales
-
E
Buyer's Agent in 2025
Erin DeFrain
MLS NON-MEMBER
-
Cameron Cavitt

Seller's Agent in 2017
Cameron Cavitt
Exit Realty Premier
(231) 420-2118
19 Total Sales
-
Roger Kopernik

Buyer's Agent in 2017
Roger Kopernik
Exit Realty Premier
(231) 627-9546
282 Total Sales
Map
Source: Water Wonderland Board of REALTORS®
MLS Number: 201834087
APN: 092-S25-000-009-00
- 6620 N Straits Hwy
- Lot 16 Trout Creek Rd
- 5735 N Straits Hwy
- Lot H N Forest Dr
- Lot F N Forest Dr
- 9209 Inverness Trail Rd
- 3140 Kitchen Rd
- 451 Gower Ln
- 7811 McDonald Rd
- 6010 E Numbers Rd
- 1058 Marlas Way
- 9408 N Straits Hwy
- 9660 Richardson Rd
- TBD Hebron Hall Rd
- Off River Edge
- 9452 Michigan 33
- 10948 Partridge Ln
- 5196 Mich-A-ke-wa Trail
- 2232 N Birchwood Access Rd

