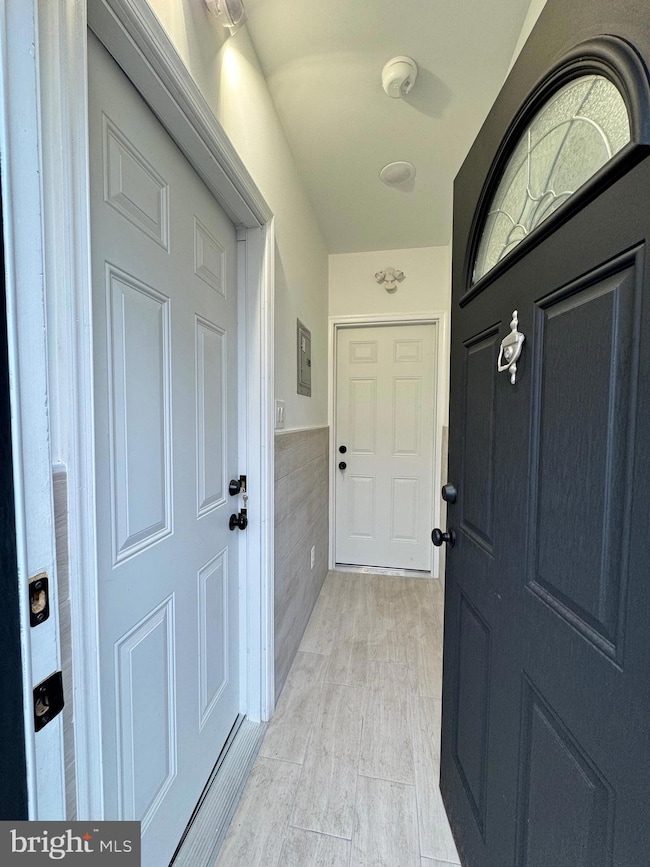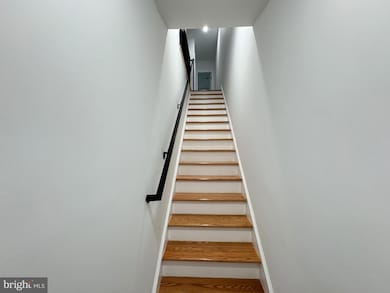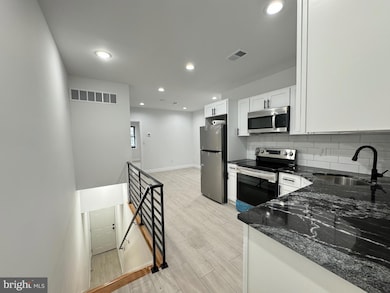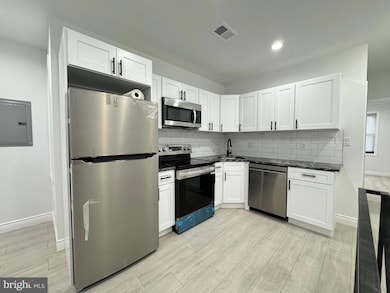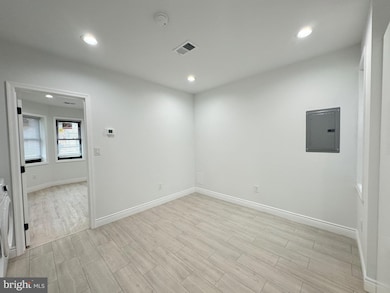
2038 Mckean St Unit 2 Philadelphia, PA 19145
South Philadelphia West NeighborhoodAbout This Home
Welcome to this cozy and newly renovated 2-bedroom, 1-bath unit located on the second floor of a fully updated building. This charming apartment features a functional layout with a full kitchen that opens into the living space, creating a warm and inviting atmosphere. The bedrooms are thoughtfully placed on opposite sides of the unit, providing privacy and convenience for roommates or families. The unit also includes a modern bathroom and a convenient laundry area with brand-new appliances. This apartment offers all the essentials for comfortable living in a beautifully updated space.
Situated in a vibrant West Passyunk neighborhood, this home offers easy access to public transportation, local shops, and popular dining options. The block is exceptionally friendly, fostering a welcoming and neighborly atmosphere. Enjoy the convenience of nearby parks and community spaces while being just a short commute from Center City. This is an excellent opportunity to live in a comfortable and stylish space in one of the city's most desirable areas.
Contact us today to schedule a tour and make this stunning apartment your new home!
Townhouse Details
Home Type
- Townhome
Year Built
- Built in 1920
Lot Details
- 825 Sq Ft Lot
- Lot Dimensions are 15.00 x 55.00
Parking
- On-Street Parking
Home Design
- Straight Thru Architecture
- Brick Foundation
- Masonry
Interior Spaces
- 1,440 Sq Ft Home
- Property has 2 Levels
Bedrooms and Bathrooms
- 2 Main Level Bedrooms
- 1 Full Bathroom
Finished Basement
- Basement Fills Entire Space Under The House
- Natural lighting in basement
Utilities
- Central Heating and Cooling System
- Heat Pump System
- Electric Water Heater
Listing and Financial Details
- Residential Lease
- Security Deposit $1,500
- Tenant pays for water, electricity, cable TV, snow removal
- No Smoking Allowed
- 12-Month Min and 18-Month Max Lease Term
- Available 1/10/25
- Assessor Parcel Number 481109900
Community Details
Overview
- West Passyunk Subdivision
Pet Policy
- No Pets Allowed
Map
About the Listing Agent

Emily Ou brings over a decade of real estate experience, combining her expertise as both an agent and an investor. She began her real estate journey in 2010 as an investor and became a licensed agent in 2012 after recognizing the importance of having someone genuinely advocate for their clients' best interests.
Having navigated the complexities of real estate investing—including learning from challenges and mistakes—Emily offers her clients a unique perspective. Her experience goes
Emily's Other Listings
Source: Bright MLS
MLS Number: PAPH2423522
- 2029 Emily St
- 2024 Mckean St
- 2012 Mckean St
- 1937 S Lambert St
- 1924 S Lambert St
- 1922 S Lambert St
- 2005 Mercy St
- 2001 S Norwood St
- 1920 S Woodstock St
- 1922 S 21st St
- 1939 Mckean St
- 2103 S Lambert St
- 1923 S Norwood St
- 2028 S Opal St
- 2034 S Opal St
- 2105 S Woodstock St
- 1913 S Norwood St
- 2010 S Beechwood St
- 2047 S Beechwood St
- 1923 Dudley St

