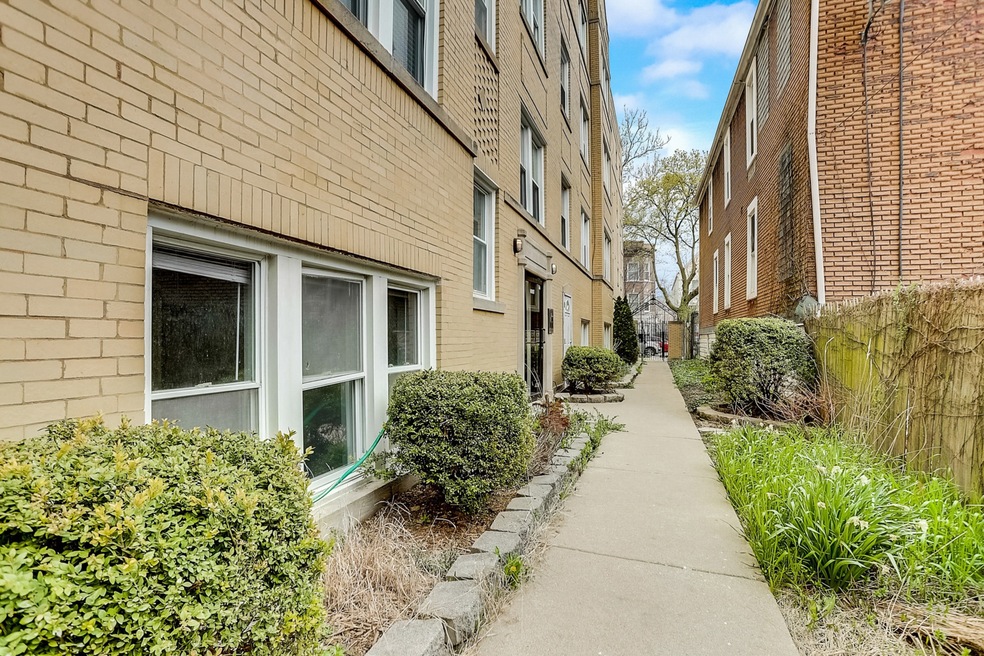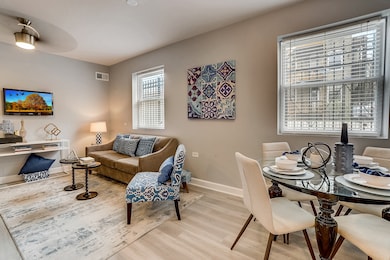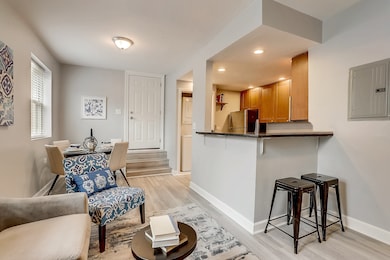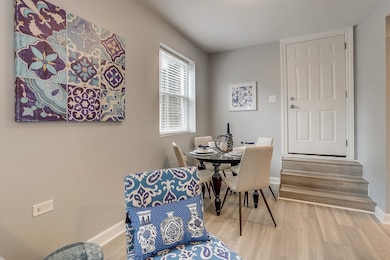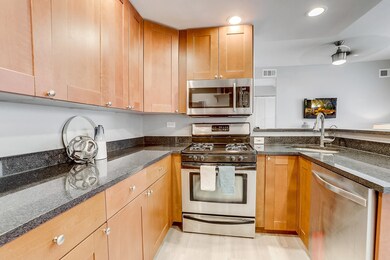
2038 N Spaulding Ave Unit 5-G Chicago, IL 60647
Logan Square NeighborhoodHighlights
- Stainless Steel Appliances
- Laundry Room
- Forced Air Heating and Cooling System
- Double Pane Windows
- Entrance Foyer
- 1-minute walk to Maple Park
About This Home
As of July 2025Come home to this updated one-bedroom, one-bath condo in the vibrant Logan Square neighborhood. Enter through the gated courtyard to find this freshly painted unit featuring new vinyl plank flooring, baseboards, central AC, and a bright, open-plan living room with natural light streaming in from both the north and south exposures. The kitchen offers sleek cabinetry with ample storage and stainless steel appliances. The spacious bedroom includes generous closet space, and the newly renovated bathroom adds a modern touch. Recent updates include new flooring throughout, an upgraded bathroom floor, and a NEW(2025) in-unit washer/dryer combo. This well-run HOA features a gated common patio with two tables and gas grills. Hot water is included in the assessments. Major building improvements include a full roof replacement with warranty in 2020, a rebuilt eastern elevation parapet wall, a commercial boiler replaced in 2017, and an intercom system upgraded in 2018. Located just blocks from major transportation, including the CTA Blue Line, as well as an array of popular bars, restaurants, the Bloomingdale Trail (606), Palmer Square Park, and the Logan Square Farmers Market-this home puts the best of city living right at your doorstep. Easy street parking is available.
Last Agent to Sell the Property
William Vezo
Redfin Corporation License #475173068 Listed on: 05/29/2025

Property Details
Home Type
- Condominium
Est. Annual Taxes
- $3,176
Year Built
- Built in 1923 | Remodeled in 2020
HOA Fees
- $192 Monthly HOA Fees
Home Design
- Brick Exterior Construction
Interior Spaces
- 3-Story Property
- Double Pane Windows
- Aluminum Window Frames
- Entrance Foyer
- Family Room
- Combination Dining and Living Room
- Laminate Flooring
Kitchen
- Microwave
- Dishwasher
- Stainless Steel Appliances
Bedrooms and Bathrooms
- 1 Bedroom
- 1 Potential Bedroom
- 1 Full Bathroom
Laundry
- Laundry Room
- Dryer
- Washer
Schools
- Funston Elementary School
Utilities
- Forced Air Heating and Cooling System
- Heating System Uses Natural Gas
Community Details
Overview
- Association fees include insurance, exterior maintenance
- 11 Units
- Property Manager Association, Phone Number (800) 901-5431
- Low-Rise Condominium
- Property managed by Westward360
Recreation
- Bike Trail
Pet Policy
- Limit on the number of pets
- Dogs and Cats Allowed
Ownership History
Purchase Details
Home Financials for this Owner
Home Financials are based on the most recent Mortgage that was taken out on this home.Purchase Details
Home Financials for this Owner
Home Financials are based on the most recent Mortgage that was taken out on this home.Purchase Details
Purchase Details
Purchase Details
Similar Homes in Chicago, IL
Home Values in the Area
Average Home Value in this Area
Purchase History
| Date | Type | Sale Price | Title Company |
|---|---|---|---|
| Warranty Deed | $176,000 | None Listed On Document | |
| Warranty Deed | $176,000 | None Listed On Document | |
| Warranty Deed | $150,000 | Attorney | |
| Warranty Deed | $150,000 | Attorney | |
| Warranty Deed | $62,500 | Chicago Title | |
| Warranty Deed | $62,500 | Chicago Title | |
| Special Warranty Deed | $41,000 | Ctcc | |
| Special Warranty Deed | $41,000 | Ctcc | |
| Deed | -- | -- | |
| Deed | -- | -- | |
| Deed | -- | -- | |
| Deed | -- | -- | |
| Deed | -- | -- | |
| Deed | -- | -- |
Mortgage History
| Date | Status | Loan Amount | Loan Type |
|---|---|---|---|
| Open | $170,720 | New Conventional | |
| Previous Owner | $112,500 | New Conventional | |
| Previous Owner | $9,329,142 | Unknown |
Property History
| Date | Event | Price | Change | Sq Ft Price |
|---|---|---|---|---|
| 07/10/2025 07/10/25 | Sold | $176,000 | -4.9% | $251 / Sq Ft |
| 06/12/2025 06/12/25 | Pending | -- | -- | -- |
| 05/29/2025 05/29/25 | For Sale | $185,000 | +23.3% | $264 / Sq Ft |
| 06/15/2020 06/15/20 | Sold | $150,000 | 0.0% | $214 / Sq Ft |
| 04/30/2020 04/30/20 | Pending | -- | -- | -- |
| 04/24/2020 04/24/20 | For Sale | $150,000 | -- | $214 / Sq Ft |
Tax History Compared to Growth
Tax History
| Year | Tax Paid | Tax Assessment Tax Assessment Total Assessment is a certain percentage of the fair market value that is determined by local assessors to be the total taxable value of land and additions on the property. | Land | Improvement |
|---|---|---|---|---|
| 2024 | $3,176 | $14,901 | $1,032 | $13,869 |
| 2023 | $3,096 | $15,000 | $837 | $14,163 |
| 2022 | $3,096 | $15,000 | $837 | $14,163 |
| 2021 | $3,026 | $14,999 | $836 | $14,163 |
| 2020 | $2,536 | $11,345 | $404 | $10,941 |
| 2019 | $2,569 | $12,739 | $404 | $12,335 |
| 2018 | $2,516 | $12,739 | $404 | $12,335 |
| 2017 | $1,459 | $6,777 | $362 | $6,415 |
| 2016 | $1,357 | $6,777 | $362 | $6,415 |
| 2015 | $1,242 | $6,777 | $362 | $6,415 |
| 2014 | $860 | $4,636 | $334 | $4,302 |
| 2013 | $969 | $5,330 | $334 | $4,996 |
Agents Affiliated with this Home
-
W
Seller's Agent in 2025
William Vezo
Redfin Corporation
-
A
Buyer's Agent in 2025
Alexandre Stoykov
Compass
-
M
Seller's Agent in 2020
Melissa Kingsbury
Redfin Corporation
Map
Source: Midwest Real Estate Data (MRED)
MLS Number: 12377414
APN: 13-35-233-039-1010
- 3309 W Dickens Ave Unit B
- 2121 N Saint Louis Ave Unit 3S
- 2115 N Sawyer Ave
- 3253 W Palmer St Unit 301
- 2138 N Sawyer Ave Unit 2
- 2053 N Sawyer Ave
- 2025 N Sawyer Ave
- 2019 N Sawyer Ave
- 3432 W Palmer St
- 3425 W Lyndale St
- 3265 W Armitage Ave
- 3522 W Armitage Ave
- 2121 N Kedzie Ave Unit 3W
- 2065 N Kedzie Ave Unit 112
- 2305 N Kimball Ave Unit G
- 3552 W Palmer St
- 3575 W Dickens Ave
- 3551 W Lyndale St
- 3555 W Lyndale St Unit 3B
- 1915 N Sawyer Ave
