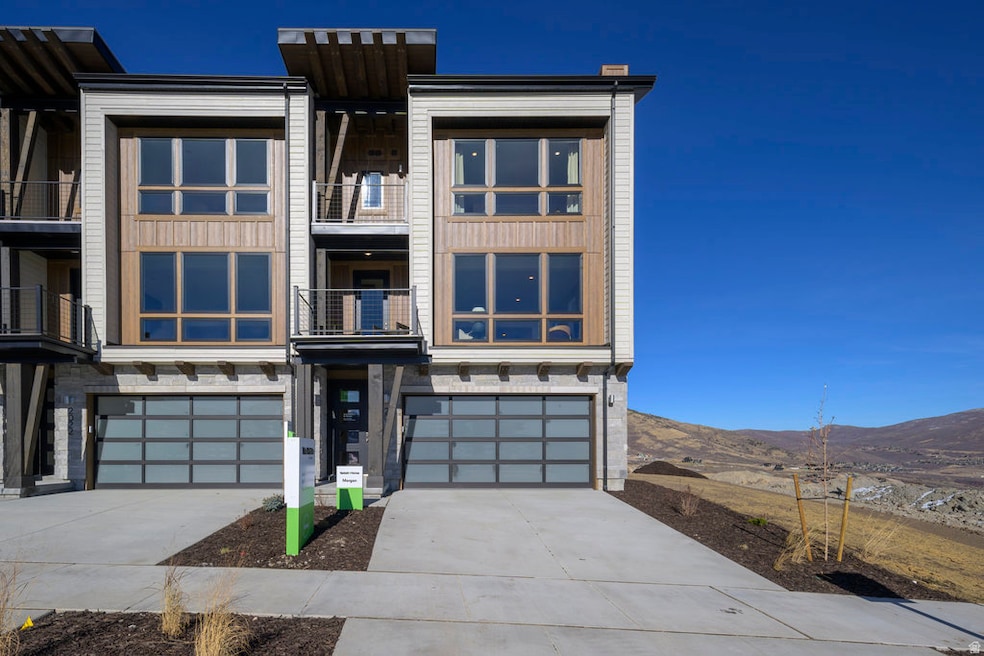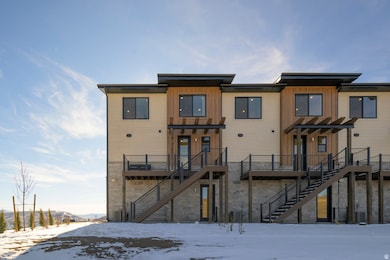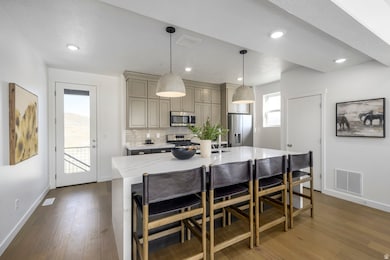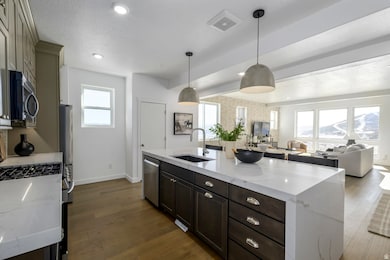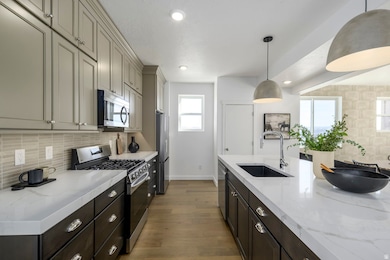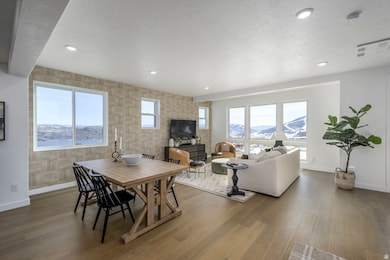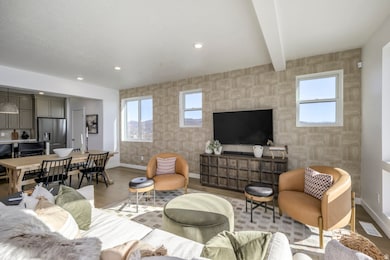2038 Pointe Dr Unit D1 Heber City, UT 84032
Estimated payment $9,645/month
Highlights
- New Construction
- Lake View
- Clubhouse
- Midway Elementary School Rated A-
- Home Energy Score
- Community Pool
About This Home
Experience life elevated at The Pointe at Current-a community where modern design meets mountain tranquility. Perfectly positioned between Park City and Heber City, this contemporary townhome captures the best of Utah's outdoor lifestyle. Overlooking the scenic western edge of Jordanelle Reservoir, it offers easy access to endless recreation-from lakeside adventures to world-class skiing and miles of hiking and biking trails. A private underpass beneath SR-450 provides quick and convenient entry to Deer Valley Resort, so you're always minutes from your next mountain escape. Built to Garbett Homes' Efficiency+ standards, this home is thoughtfully engineered for comfort, sustainability, and savings. Advanced insulation, Solar-E windows, and an innovative air-recirculation system work together to enhance natural light, improve indoor air quality, and maintain year-round energy efficiency. Step inside to discover a bright, open interior with sleek modern finishes-including quartz countertops, custom cabinetry, and durable, high-performance flooring. Enjoy the peaceful mountain views from your private balcony, or retreat upstairs to one of two spacious primary suites. The grand suite features its own private deck-perfect for morning coffee or sunset views over the peaks. With no HOA restrictions on nightly rentals, this home offers remarkable flexibility-ideal as a full-time residence, vacation getaway, or investment property. Buyers will also enjoy a limited-time opportunity to personalize all design center selections. Estimated completion: JulyAugust 2026. Ask about current buyer incentives available through our preferred lender!
Listing Agent
Janie Despain Mathis
Garbett Homes License #11603201 Listed on: 11/10/2025
Townhouse Details
Home Type
- Townhome
Est. Annual Taxes
- $12,000
Year Built
- New Construction
HOA Fees
- $450 Monthly HOA Fees
Parking
- 2 Car Attached Garage
Property Views
- Lake
- Mountain
Home Design
- Asphalt
Interior Spaces
- 1,377 Sq Ft Home
- 3-Story Property
- Double Pane Windows
Kitchen
- Gas Range
- Disposal
Flooring
- Carpet
- Laminate
- Tile
- Vinyl
Bedrooms and Bathrooms
- 3 Bedrooms
- Walk-In Closet
Schools
- J R Smith Elementary School
- Rocky Mountain Middle School
- Wasatch High School
Utilities
- Forced Air Heating and Cooling System
- Natural Gas Connected
- Sewer Paid
Additional Features
- Home Energy Score
- Covered Patio or Porch
- 436 Sq Ft Lot
Listing and Financial Details
- Home warranty included in the sale of the property
Community Details
Overview
- Association fees include insurance, sewer, trash, water
- The Pointe Subdivision
Amenities
- Clubhouse
Recreation
- Community Pool
- Horse Trails
- Hiking Trails
- Bike Trail
- Snow Removal
Pet Policy
- Pets Allowed
Map
Home Values in the Area
Average Home Value in this Area
Tax History
| Year | Tax Paid | Tax Assessment Tax Assessment Total Assessment is a certain percentage of the fair market value that is determined by local assessors to be the total taxable value of land and additions on the property. | Land | Improvement |
|---|---|---|---|---|
| 2025 | $2,706 | $229,500 | $229,500 | $0 |
| 2024 | $1,992 | $185,000 | $185,000 | $0 |
Property History
| Date | Event | Price | List to Sale | Price per Sq Ft |
|---|---|---|---|---|
| 11/22/2025 11/22/25 | Price Changed | $1,551,764 | +4.4% | $1,127 / Sq Ft |
| 11/10/2025 11/10/25 | For Sale | $1,487,045 | -- | $1,080 / Sq Ft |
Source: UtahRealEstate.com
MLS Number: 2122094
- 2023 Pinnacle Ln Unit F-4
- 2033 Pinnacle Ln Unit E-1
- 2002 Pointe Dr Unit E-3
- 2043 Pinnacle Ln Unit G-1
- Beck Plan at The Pointe At Current - The Pointe at Current
- Morgan Plan at The Pointe At Current - The Pointe at Current
- 2079 W Pinnacle Ln Unit H-3
- 2061 Pinnacle Ln
- 2061 Pinnacle Ln Unit G-6
- 2083 Pinnacle Ln Unit H-4
- 1935 W Mochila Cir Unit 18
- 1935 W Mochila Cir
- 1971 W Dotterel Cir Unit 39
- The Luxton Plan at Sage Hen
- The Haven Plan at Sage Hen
- 1983 W Dotterel Cir Unit 41
- 2002 W Dotterel Cir
- 1916 W Dotterel Cir
- 1916 W Dotterel Cir Unit 20
- 1973 W Osprey Ct
- 1364 Still Water Dr Unit 2059
- 1364 W Stillwater Dr Unit 2059
- 1670 Deer Valley Dr N
- 33696 Solamere Dr
- 3075 Snow Cloud Cir
- 11539 N Vantage Ln
- 11422 N Vantage Ln
- 11525 N Upside Dr
- 3396 Solamere Dr
- 12774 N Deer Mountain Blvd
- 1430 Eagle Way
- 320 Woodside Ave
- 1180 E Longview Dr
- 11624 N White Tail Ct
- 11554 N Soaring Hawk Ln
- 1200 W Lori Ln
- 2255 Sidewinder Dr Unit 629
- 10352 N Sightline Cir
- 2245 Sidewinder Dr Unit Modern Park City Condo
- 1150 Empire Ave Unit 42
