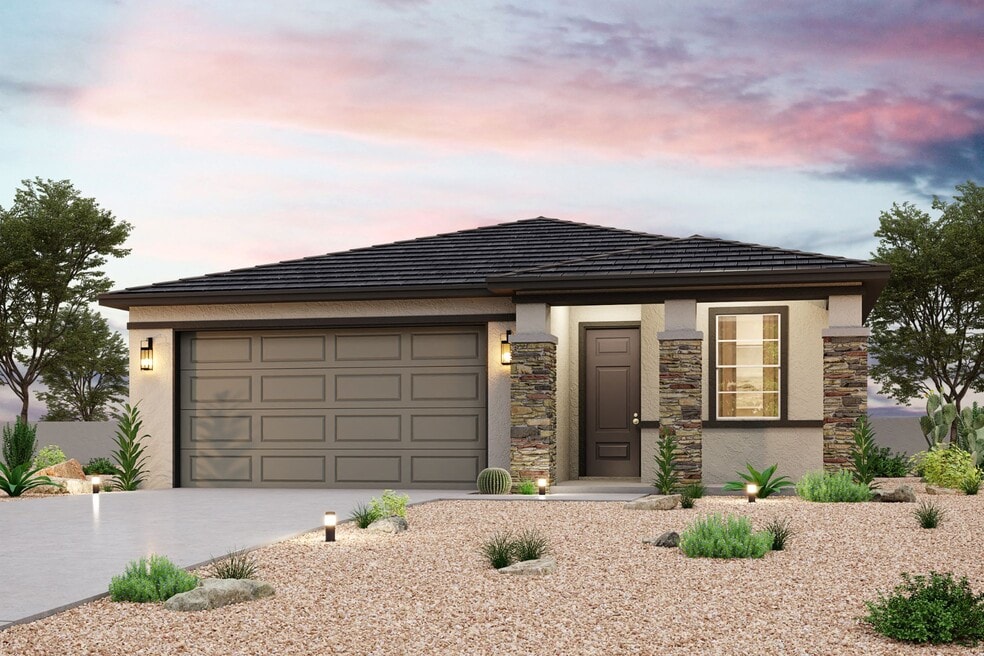
2038 S 246th Ln Buckeye, AZ 85326
Village at Sundance - The Palms CollectionEstimated payment $2,759/month
Highlights
- Golf Club
- New Construction
- Mud Room
- Fitness Center
- Clubhouse
- Community Pool
About This Home
Ranch | 2 Bay Garage with Entry | Mud Room | Foyer | Laundry Room | Open Kitchen with Island and Pantry | Dining Room | Great Room with Yard Access | Primary Suite with Bath and Large Walk-In Closet | Secondary Bedrooms with Shared Full Bath | Covered Patio Options: Bedroom 4 in lieu of Study, Primary Bath Tub and Shower, Primary Bath Super Shower, 3 Bay Garage, Extended Covered Patio Impressive Included Features: 9’ ceilings throughout, covered patio, front yard landscaping, ceramic tile flooring at entry, kitchen, all baths and laundry, granite slab counters in kitchen and baths, stainless steel kitchen appliances, Century Home Connect smart home technology.
Builder Incentives
Last Call For 2025 - MN
Last Call For 2025 - PHX
Dirt Start Campaign
Sales Office
All tours are by appointment only. Please contact sales office to schedule.
Home Details
Home Type
- Single Family
HOA Fees
- $105 Monthly HOA Fees
Parking
- 2 Car Garage
Taxes
- No Special Tax
Home Design
- New Construction
Interior Spaces
- 1-Story Property
- Mud Room
- Laundry Room
Bedrooms and Bathrooms
- 3 Bedrooms
- 2 Full Bathrooms
Accessible Home Design
- No Interior Steps
Community Details
Overview
- Association fees include ground maintenance
- Greenbelt
Amenities
- Clubhouse
- Community Library
Recreation
- Golf Club
- Golf Course Community
- Tennis Courts
- Community Basketball Court
- Pickleball Courts
- Community Playground
- Fitness Center
- Community Pool
- Park
- Tot Lot
Map
Other Move In Ready Homes in Village at Sundance - The Palms Collection
About the Builder
- Village at Sundance - The Vistas Collection
- Village at Sundance - The Palms Collection
- 2325 S 245th Ln
- 0 W Lower Buckeye Rd Unit 6629159
- Anderson Parc - Castillo at Anderson Parc
- 2158 S 242nd Ln
- 7 N Miller Rd
- 1476 S 241st Ave
- 1432 S 241st Ave
- 1344 S 241st Ave
- 1485 S 241st Ave
- 24029 W Pima St
- 1832 S 239th Dr
- 23968 W Pima St
- 23935 W Pima St
- Desert Moon Estates
- Tyler Ranch - Amber
- Tyler Ranch - Sapphire
- 3783 S 241st Ln
- 3817 S 241st Ln
