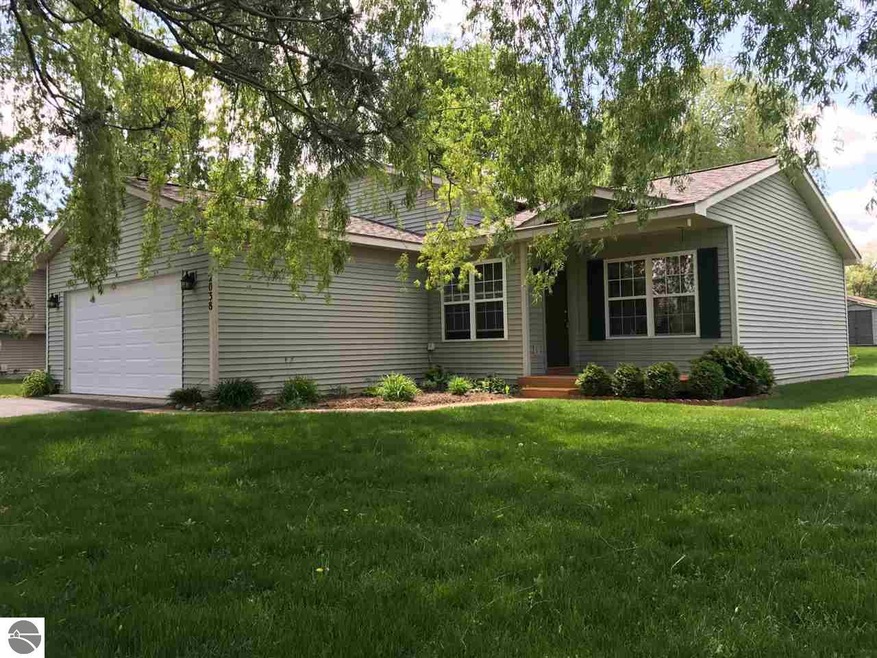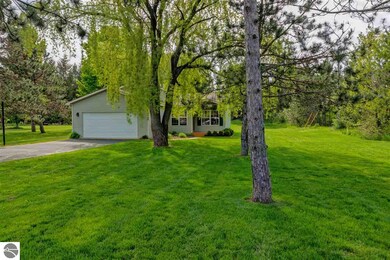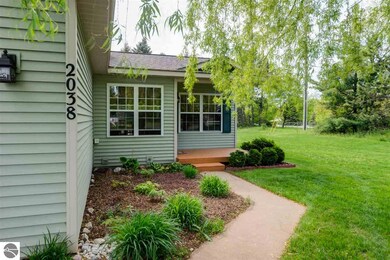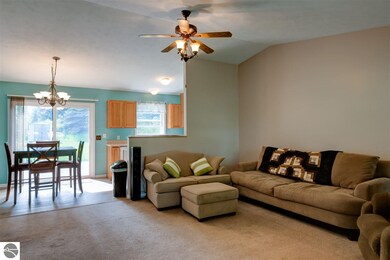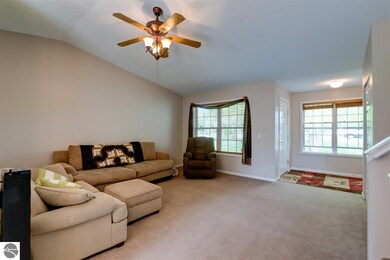
Estimated Value: $298,000 - $362,000
Highlights
- Countryside Views
- Cathedral Ceiling
- 2 Car Attached Garage
- Deck
- Great Room
- Forced Air Heating and Cooling System
About This Home
As of July 2017This turnkey 4 bedroom, 2 bath home has a large deck that is perfect for entertaining or relaxing and enjoying your beautiful yard that is complete with underground sprinklers. You can have it all – live in this country setting with only a short drive to Traverse City. Cathedral ceilings will give you that open, airy feeling and the recently finished lower level would make an exceptional 4th bedroom master suite with large walk-in closet and private bath or spacious family room. With immediate occupancy, this well-maintained home is ready for you to enjoy summer “up North” now!
Last Listed By
Coldwell Banker Schmidt Traver License #6501314898 Listed on: 05/27/2017

Home Details
Home Type
- Single Family
Est. Annual Taxes
- $1,685
Year Built
- Built in 2004
Lot Details
- 0.53 Acre Lot
- Lot Dimensions are 218 x 106
- Level Lot
- Sprinkler System
- The community has rules related to zoning restrictions
HOA Fees
- $11 Monthly HOA Fees
Parking
- 2 Car Attached Garage
Home Design
- Tri-Level Property
- Block Foundation
- Frame Construction
- Asphalt Roof
- Vinyl Siding
Interior Spaces
- 1,500 Sq Ft Home
- Cathedral Ceiling
- Blinds
- Great Room
- Countryside Views
- Basement Fills Entire Space Under The House
Kitchen
- Oven or Range
- Microwave
- Disposal
Bedrooms and Bathrooms
- 4 Bedrooms
- 2 Full Bathrooms
Laundry
- Dryer
- Washer
Outdoor Features
- Deck
- Shed
Utilities
- Forced Air Heating and Cooling System
- Natural Gas Water Heater
- Cable TV Available
Community Details
- Association fees include snow removal
- Cedar Ridge Community
Ownership History
Purchase Details
Home Financials for this Owner
Home Financials are based on the most recent Mortgage that was taken out on this home.Purchase Details
Purchase Details
Purchase Details
Purchase Details
Purchase Details
Purchase Details
Purchase Details
Similar Homes in Grawn, MI
Home Values in the Area
Average Home Value in this Area
Purchase History
| Date | Buyer | Sale Price | Title Company |
|---|---|---|---|
| Watters Bryan Ray | $184,000 | -- | |
| -- | $118,000 | -- | |
| -- | $110,900 | -- | |
| -- | $127,200 | -- | |
| -- | $127,200 | -- | |
| -- | $128,600 | -- | |
| -- | -- | -- | |
| -- | -- | -- |
Property History
| Date | Event | Price | Change | Sq Ft Price |
|---|---|---|---|---|
| 07/17/2017 07/17/17 | Sold | $184,000 | +2.8% | $123 / Sq Ft |
| 06/02/2017 06/02/17 | Pending | -- | -- | -- |
| 05/27/2017 05/27/17 | For Sale | $179,000 | -- | $119 / Sq Ft |
Tax History Compared to Growth
Tax History
| Year | Tax Paid | Tax Assessment Tax Assessment Total Assessment is a certain percentage of the fair market value that is determined by local assessors to be the total taxable value of land and additions on the property. | Land | Improvement |
|---|---|---|---|---|
| 2024 | $1,685 | $140,400 | $0 | $0 |
| 2023 | $1,612 | $97,600 | $0 | $0 |
| 2022 | $2,330 | $113,200 | $0 | $0 |
| 2021 | $2,186 | $97,600 | $0 | $0 |
| 2020 | $2,169 | $91,100 | $0 | $0 |
| 2019 | $2,180 | $89,000 | $0 | $0 |
| 2018 | $2,092 | $77,100 | $0 | $0 |
| 2017 | -- | $72,700 | $0 | $0 |
| 2016 | -- | $70,700 | $0 | $0 |
| 2014 | -- | $67,300 | $0 | $0 |
| 2012 | -- | $68,581 | $0 | $0 |
Agents Affiliated with this Home
-
Bryan Olshove

Seller's Agent in 2017
Bryan Olshove
Coldwell Banker Schmidt Traver
(231) 922-3930
40 Total Sales
-
Lilly Clark

Buyer's Agent in 2017
Lilly Clark
RE/MAX Michigan
(231) 633-5869
23 Total Sales
Map
Source: Northern Great Lakes REALTORS® MLS
MLS Number: 1832948
APN: 02-210-001-00
- 5240 Vance Rd
- 5278 Mobile Trail W
- 1565 County Road 633
- 2094 County Road 633
- 000 S Silver Lake Crossings Blvd
- 1772 County Road 633
- 4860 Meadowlark Ln
- 1611 Ewing St
- 12 Plover Dr
- 4877 Meadowlark Ln Unit 40
- 4726 Luanne Ln
- 2711 Sawyer Rd
- 4585 Kory Ln
- 4604 Luanne Ln
- 4604 Luanne Ln Unit 29
- 2615 Plover Dr Unit 36
- 2715 Sawyer Rd
- 2732 Mockingbird Dr
- 2740 Mockingbird Dr Unit 19
- 2760 Mockingbird Dr Unit 20
- 2038 Sadie Ln
- 2076 Sadie Ln
- 2114 Sadie Ln
- 5320 Vance Rd
- 2055 Sadie Ln
- 2055 Sadie Ln Unit 2
- 2152 Sadie Ln
- 1985 E Brentwood St
- 5302 Vance Rd
- 5284 Vance Rd
- 5257 Vance Rd
- 2111 Sadie Ln Unit 4
- 5399 Vance Rd
- 2190 Sadie Ln
- 2149 Sadie Ln
- 5266 Vance Rd
- 2228 Sadie Ln
- 2187 Sadie Ln
- 2068 Labrador Ln
- 1968 E Brentwood St
