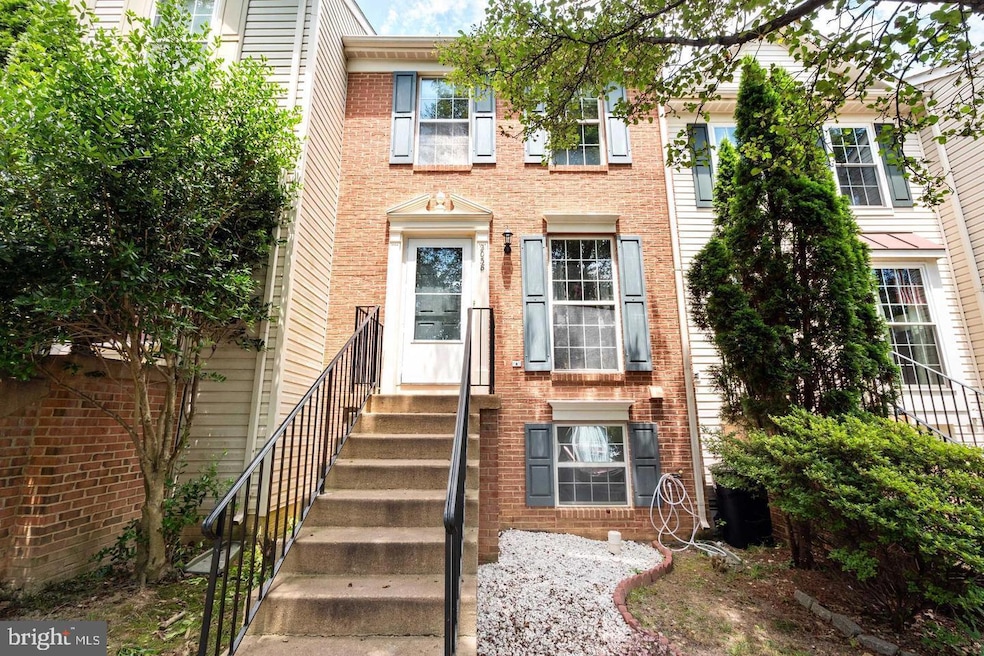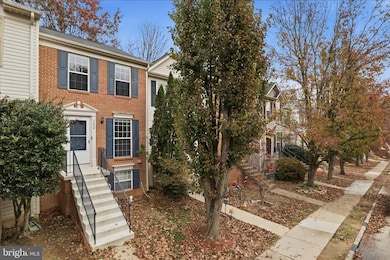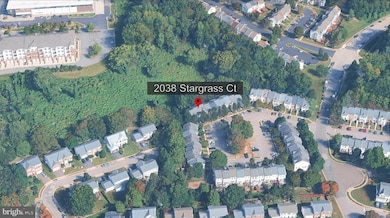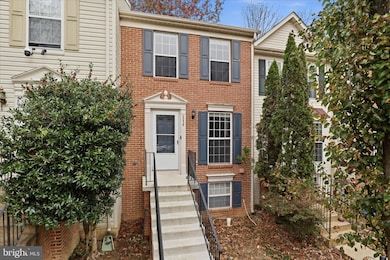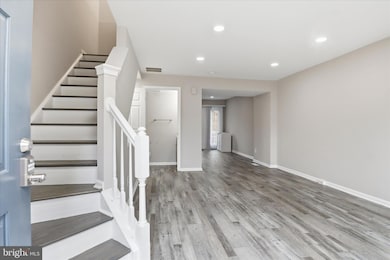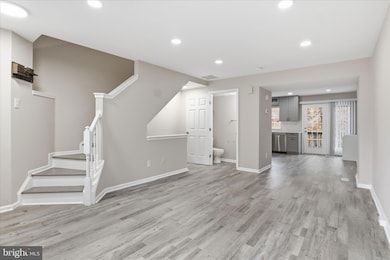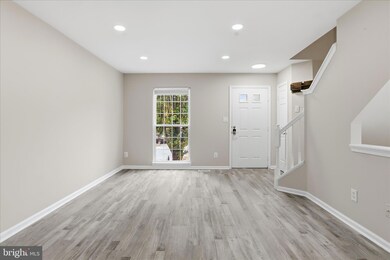2038 Stargrass Ct Woodbridge, VA 22192
Estimated payment $2,856/month
Highlights
- View of Trees or Woods
- Open Floorplan
- Deck
- Rockledge Elementary School Rated A-
- Colonial Architecture
- Recreation Room
About This Home
Welcome to this beautifully updated home featuring over $60,000 in high-end renovations and modern upgrades throughout. Every detail has been thoughtfully designed for comfort, style, and durability.
Step inside to enjoy brand-new, scratch-resistant, and waterproof laminate flooring across all levels. The fully renovated kitchen showcases new cabinets, elegant quartz countertops, and LED smart dimmable lighting that brightens the kitchen, dining, and living areas.
The lower level features a cozy gas-operated fireplace, creating the perfect space for relaxation or entertaining. All three bathrooms have been completely renovated with modern finishes, while a new LG washer and dryer add everyday convenience.
Additional highlights include a water heater replaced in 2020, a well-maintained HVAC system that has operated flawlessly for the past five years, and two assigned parking spaces plus two visitor spots for easy access.
Ideally located just minutes from I-95 and the beautiful Occoquan Historic District, this home offers both convenience and charm—close to shopping, dining, and scenic waterfront experiences.
With thoughtful upgrades, premium finishes, and a turnkey condition, 2038 Stargrass Ct is truly move-in ready and a standout in the community.
Listing Agent
(646) 417-0485 imranbaysal@gmail.com KW Metro Center License #5015287 Listed on: 11/21/2025

Townhouse Details
Home Type
- Townhome
Est. Annual Taxes
- $4,084
Year Built
- Built in 1998
Lot Details
- 1,119 Sq Ft Lot
- Property is Fully Fenced
- Wood Fence
- No Through Street
- Backs to Trees or Woods
- Back and Front Yard
HOA Fees
- $152 Monthly HOA Fees
Parking
- 2 Assigned Parking Spaces
Home Design
- Colonial Architecture
- Entry on the 2nd floor
- Asphalt Roof
- Brick Front
Interior Spaces
- Property has 3 Levels
- Open Floorplan
- Ceiling Fan
- Wood Burning Fireplace
- Living Room
- Recreation Room
- Views of Woods
- Attic
Kitchen
- Eat-In Kitchen
- Gas Oven or Range
- Microwave
- ENERGY STAR Qualified Refrigerator
- Ice Maker
- ENERGY STAR Qualified Dishwasher
- Stainless Steel Appliances
- Upgraded Countertops
- Disposal
Flooring
- Wood
- Carpet
- Laminate
Bedrooms and Bathrooms
- 2 Bedrooms
- Bathtub with Shower
Laundry
- Dryer
- Washer
Basement
- Basement Fills Entire Space Under The House
- Laundry in Basement
Home Security
Outdoor Features
- Deck
- Patio
Schools
- Rockledge Elementary School
- Woodbridge Middle School
- Woodbridge High School
Utilities
- Forced Air Heating and Cooling System
- Public Hookup Available For Water
- Natural Gas Water Heater
- Cable TV Available
Listing and Financial Details
- Tax Lot 53
- Assessor Parcel Number 8393-20-7026
Community Details
Overview
- Association fees include trash, snow removal, management, common area maintenance, pool(s)
- Park Center Subdivision
Recreation
- Tennis Courts
- Community Playground
- Community Pool
- Jogging Path
Pet Policy
- Pets Allowed
Security
- Carbon Monoxide Detectors
- Fire and Smoke Detector
Map
Home Values in the Area
Average Home Value in this Area
Tax History
| Year | Tax Paid | Tax Assessment Tax Assessment Total Assessment is a certain percentage of the fair market value that is determined by local assessors to be the total taxable value of land and additions on the property. | Land | Improvement |
|---|---|---|---|---|
| 2025 | $3,981 | $415,800 | $101,300 | $314,500 |
| 2024 | $3,981 | $400,300 | $98,300 | $302,000 |
| 2023 | $3,909 | $375,700 | $93,400 | $282,300 |
| 2022 | $3,849 | $338,900 | $93,400 | $245,500 |
| 2021 | $3,610 | $293,700 | $82,300 | $211,400 |
| 2020 | $4,383 | $282,800 | $81,500 | $201,300 |
| 2019 | $4,335 | $279,700 | $78,700 | $201,000 |
| 2018 | $2,934 | $243,000 | $68,400 | $174,600 |
| 2017 | $3,039 | $244,200 | $68,500 | $175,700 |
| 2016 | $3,059 | $248,200 | $69,300 | $178,900 |
| 2015 | $2,554 | $248,700 | $69,700 | $179,000 |
| 2014 | $2,554 | $201,600 | $56,600 | $145,000 |
Property History
| Date | Event | Price | List to Sale | Price per Sq Ft | Prior Sale |
|---|---|---|---|---|---|
| 11/21/2025 11/21/25 | For Sale | $449,000 | +42.5% | $315 / Sq Ft | |
| 08/05/2020 08/05/20 | Sold | $315,000 | +3.3% | $221 / Sq Ft | View Prior Sale |
| 06/29/2020 06/29/20 | Pending | -- | -- | -- | |
| 06/25/2020 06/25/20 | For Sale | $305,000 | -3.2% | $214 / Sq Ft | |
| 06/24/2020 06/24/20 | Off Market | $315,000 | -- | -- | |
| 06/24/2020 06/24/20 | For Sale | $305,000 | -3.2% | $214 / Sq Ft | |
| 05/29/2020 05/29/20 | Off Market | $315,000 | -- | -- | |
| 02/19/2013 02/19/13 | Sold | $220,000 | 0.0% | $222 / Sq Ft | View Prior Sale |
| 02/03/2013 02/03/13 | Pending | -- | -- | -- | |
| 01/24/2013 01/24/13 | For Sale | $220,000 | 0.0% | $222 / Sq Ft | |
| 01/02/2013 01/02/13 | Pending | -- | -- | -- | |
| 11/23/2012 11/23/12 | For Sale | $220,000 | -- | $222 / Sq Ft |
Purchase History
| Date | Type | Sale Price | Title Company |
|---|---|---|---|
| Deed | $315,000 | Provident T&E Llc | |
| Warranty Deed | $220,000 | -- | |
| Deed | $128,790 | -- |
Mortgage History
| Date | Status | Loan Amount | Loan Type |
|---|---|---|---|
| Open | $305,504 | New Conventional | |
| Previous Owner | $216,015 | FHA | |
| Previous Owner | $128,222 | No Value Available |
Source: Bright MLS
MLS Number: VAPW2107806
APN: 8393-20-7026
- 2076 Bowline Loop
- 12827 Hunterbrook Dr
- 13000 Tory Loop
- 1947 Inglebrook Dr
- 1874 Tiger Lily Cir Unit 5
- 1865 Tiger Lily Cir
- 12844 Mill House Ct
- 1785 Rockledge Terrace
- 1916 Willow Ln
- 1650 Devil Ln
- 12875 Cara Dr Unit 29-B
- 12811 Cara Dr Unit 18C
- 13409 Pinetree Dr
- 1620 Mount High St
- 1600 Renate Dr Unit 302
- 1602 Renate Dr Unit 303
- 1602 Renate Dr Unit 302
- 1604 Renate Dr Unit 104
- 1575 Renate Dr
- 12751 Dara Dr Unit 102
- 1776 Rochelle Ct
- 1723 Long Shadows Ct
- 12955 Luca Station Way
- 12977 Abner Ave
- 1720 Grover Glen Ct
- 1774 Rockledge Terrace
- 2396 Yarmouth Ct
- 13206 Treetop Ct
- 1654 Devil Ln
- 1626 Devil Ln
- 1600 Renate Dr Unit T1
- 12705 Dara Dr Unit 103
- 12705 Dara Dr Unit T1
- 12652 Dara Dr Unit 201
- 12650 Dara Dr Unit 204
- 2512 Linwood Ln Unit 2M
- 1521 Colonial Dr Unit 104
- 87 Heron Ln
- 1420 Deerfield Ln
- 160 Washington St
