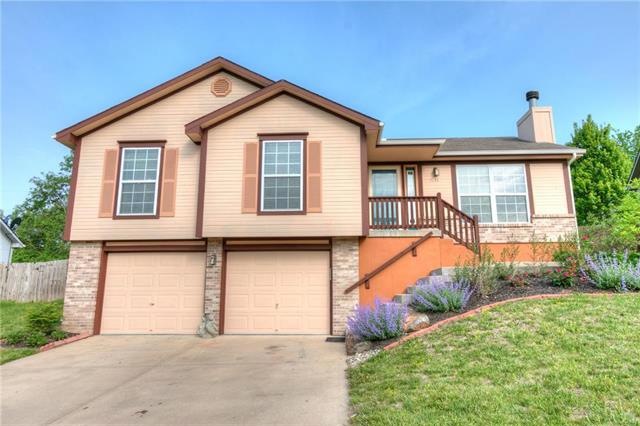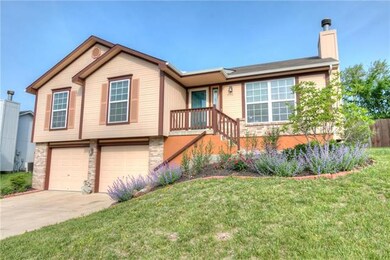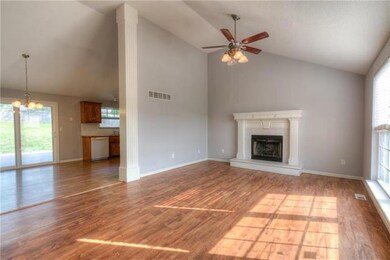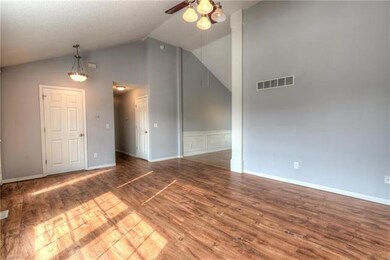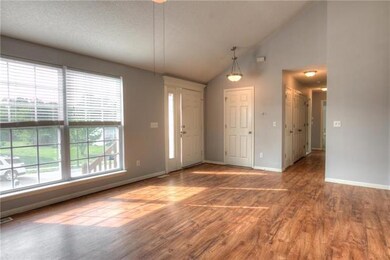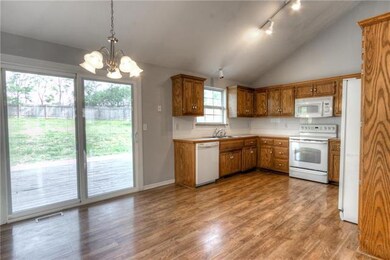
2038 W Springs Way Excelsior Springs, MO 64024
Highlights
- Vaulted Ceiling
- Whirlpool Bathtub
- Thermal Windows
- Traditional Architecture
- Granite Countertops
- Skylights
About This Home
As of November 2022Great Location. Move in Ready 3 bedroom 2 bath home. Interior professionally painted, New Carpet installed. High vaulted ceilings, Jacuzzi and shower in master bath. Main level laundry. Huge privacy fenced yard, no neighbors behind. Deck/patio for entertaining. Basement is stubbed for bathroom and ready to be finished the way you want. Over sized garage. Great quiet neighborhood close to highway for easy work commute. Ready for you to move in and enjoy! This one won't last long Professional pictures coming soon.
Last Agent to Sell the Property
Rhonda Cox
United Real Estate Kansas City License #2002018829 Listed on: 05/09/2017
Home Details
Home Type
- Single Family
Est. Annual Taxes
- $2,009
Year Built
- Built in 2003
HOA Fees
- $13 Monthly HOA Fees
Parking
- 2 Car Attached Garage
- Front Facing Garage
- Garage Door Opener
Home Design
- Traditional Architecture
- Frame Construction
- Composition Roof
Interior Spaces
- 1,378 Sq Ft Home
- Wet Bar: Carpet, Ceiling Fan(s), Cathedral/Vaulted Ceiling, Shower Only, Whirlpool Tub, Pantry, Vinyl, Fireplace
- Built-In Features: Carpet, Ceiling Fan(s), Cathedral/Vaulted Ceiling, Shower Only, Whirlpool Tub, Pantry, Vinyl, Fireplace
- Vaulted Ceiling
- Ceiling Fan: Carpet, Ceiling Fan(s), Cathedral/Vaulted Ceiling, Shower Only, Whirlpool Tub, Pantry, Vinyl, Fireplace
- Skylights
- Wood Burning Fireplace
- Fireplace With Gas Starter
- Thermal Windows
- Shades
- Plantation Shutters
- Drapes & Rods
- Living Room with Fireplace
- Combination Dining and Living Room
- Laundry on main level
- Basement
Kitchen
- Eat-In Kitchen
- Electric Oven or Range
- Dishwasher
- Granite Countertops
- Laminate Countertops
Flooring
- Wall to Wall Carpet
- Linoleum
- Laminate
- Stone
- Ceramic Tile
- Luxury Vinyl Plank Tile
- Luxury Vinyl Tile
Bedrooms and Bathrooms
- 3 Bedrooms
- Cedar Closet: Carpet, Ceiling Fan(s), Cathedral/Vaulted Ceiling, Shower Only, Whirlpool Tub, Pantry, Vinyl, Fireplace
- Walk-In Closet: Carpet, Ceiling Fan(s), Cathedral/Vaulted Ceiling, Shower Only, Whirlpool Tub, Pantry, Vinyl, Fireplace
- 2 Full Bathrooms
- Double Vanity
- Whirlpool Bathtub
- Bathtub with Shower
Home Security
- Storm Doors
- Fire and Smoke Detector
Schools
- Ex Springs Elementary School
- Excelsior High School
Utilities
- Central Air
- Heat Pump System
Additional Features
- Enclosed patio or porch
- Wood Fence
- City Lot
Community Details
- West Springs Subdivision
Listing and Financial Details
- Exclusions: Fireplace
- Assessor Parcel Number 12-219-00-02-3.00
Ownership History
Purchase Details
Home Financials for this Owner
Home Financials are based on the most recent Mortgage that was taken out on this home.Purchase Details
Home Financials for this Owner
Home Financials are based on the most recent Mortgage that was taken out on this home.Purchase Details
Home Financials for this Owner
Home Financials are based on the most recent Mortgage that was taken out on this home.Purchase Details
Purchase Details
Purchase Details
Home Financials for this Owner
Home Financials are based on the most recent Mortgage that was taken out on this home.Purchase Details
Home Financials for this Owner
Home Financials are based on the most recent Mortgage that was taken out on this home.Similar Homes in Excelsior Springs, MO
Home Values in the Area
Average Home Value in this Area
Purchase History
| Date | Type | Sale Price | Title Company |
|---|---|---|---|
| Warranty Deed | -- | Thomson Affinity Title | |
| Warranty Deed | -- | None Available | |
| Special Warranty Deed | -- | None Available | |
| Special Warranty Deed | -- | First American Title Ins Co | |
| Trustee Deed | $130,400 | First American Title Ins Co | |
| Corporate Deed | -- | United Title Company Inc | |
| Warranty Deed | -- | United Title Company Inc |
Mortgage History
| Date | Status | Loan Amount | Loan Type |
|---|---|---|---|
| Open | $240,000 | VA | |
| Closed | $240,000 | No Value Available | |
| Previous Owner | $117,824 | New Conventional | |
| Previous Owner | $110,918 | New Conventional | |
| Previous Owner | $132,914 | FHA | |
| Previous Owner | $128,350 | Construction |
Property History
| Date | Event | Price | Change | Sq Ft Price |
|---|---|---|---|---|
| 11/17/2022 11/17/22 | Sold | -- | -- | -- |
| 10/13/2022 10/13/22 | Pending | -- | -- | -- |
| 10/10/2022 10/10/22 | For Sale | $239,000 | +59.3% | $173 / Sq Ft |
| 06/23/2017 06/23/17 | Sold | -- | -- | -- |
| 05/22/2017 05/22/17 | Pending | -- | -- | -- |
| 05/10/2017 05/10/17 | For Sale | $150,000 | +42.9% | $109 / Sq Ft |
| 09/06/2012 09/06/12 | Sold | -- | -- | -- |
| 07/17/2012 07/17/12 | Pending | -- | -- | -- |
| 07/07/2012 07/07/12 | For Sale | $105,000 | -- | -- |
Tax History Compared to Growth
Tax History
| Year | Tax Paid | Tax Assessment Tax Assessment Total Assessment is a certain percentage of the fair market value that is determined by local assessors to be the total taxable value of land and additions on the property. | Land | Improvement |
|---|---|---|---|---|
| 2024 | $2,699 | $38,490 | -- | -- |
| 2023 | $2,683 | $38,490 | $0 | $0 |
| 2022 | $2,272 | $32,070 | $0 | $0 |
| 2021 | $2,281 | $32,072 | $3,800 | $28,272 |
| 2020 | $2,054 | $28,080 | $0 | $0 |
| 2019 | $2,053 | $28,080 | $0 | $0 |
| 2018 | $2,059 | $28,080 | $0 | $0 |
| 2017 | $2,008 | $28,080 | $4,180 | $23,900 |
| 2016 | $2,008 | $28,080 | $4,180 | $23,900 |
| 2015 | $2,027 | $28,080 | $4,180 | $23,900 |
| 2014 | $2,045 | $28,080 | $4,180 | $23,900 |
Agents Affiliated with this Home
-
Bill Hightower

Seller's Agent in 2022
Bill Hightower
Jason Mitchell Real Estate Missouri, LLC
(816) 678-4463
146 in this area
352 Total Sales
-
Shirlene Hess

Buyer's Agent in 2022
Shirlene Hess
RE/MAX Heritage
(816) 590-0822
4 in this area
140 Total Sales
-
R
Seller's Agent in 2017
Rhonda Cox
United Real Estate Kansas City
-
Melissa Bartlett

Buyer's Agent in 2017
Melissa Bartlett
Jason Mitchell Real Estate Missouri, LLC
(816) 224-5676
30 in this area
96 Total Sales
-
Ryan Rader
R
Seller's Agent in 2012
Ryan Rader
Cynda Sells Realty Group L L C
5 Total Sales
Map
Source: Heartland MLS
MLS Number: 2045543
APN: 12-219-00-02-003.00
- 0 Mccleary Rd Unit HMS2499816
- 2407 Merlot Place
- 2409 Merlot Place
- 2305 Arbor Ln
- 12413 Morgan St
- 2001 Riverstone Dr
- 220 Rock Bridge Pkwy
- 240 Rock Bridge Pkwy
- 2081 Rock Bridge Pkwy
- 211 Southside Ct
- 397 Leslie Ln
- 2216 Chanticleer St
- 2109 Bradford Place
- 125 Crown Hill Rd
- 25421 Marel Rd
- 2009 Karlton Way
- 107 Easy St
- Lot 2 Wornall Rd
- 2017 Wornall Rd
- 906 Lake Maurer Rd
